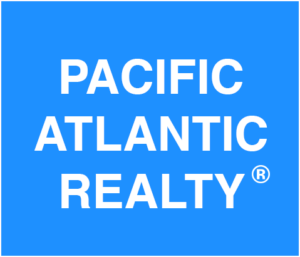15230 Shadybend
Upgraded single story condominum in desirable area of Hacienda Hts. Right next door to Los Altos High School , Across the street from the community center and minutes away from shopping. Centrally located to all shopping ,churches,schools and quick freeway access. Stainless steel appliances in kitchen. Recessed and led lightning in kitchen. Kitchen has a pocket door. Living room has vaulted ceiling and hardwood flooring . This home has a covered patio leading into the 2 car garage. Windows are newer double pane windows with a newer double pane sliding door. Bathrooms have newer lightning fixtures. This home has a quaint fireplace perfect for those cold nights great for entertaining. Masterbedroom has vaulted ceilings and a huge walk in closet with custom wood cabinets.
KEY DETAILS
- Price:
- $349999
- Bedrooms:
- 2
- Full Baths:
- 2
- Half Baths:
- 0
- Square Footage:
- 920
- Acreage:
- 0.7200
- Year Built:
- 1984
- Listing ID #:
- TR17221548
- Street Address:
- 15230
- City:
- Hacienda Heights
- State:
- CA
- Postal Code:
- 91745
- Country:
- US
- Area:
- 631 - Hacienda Heights
- Listing Status:
- Active
Building
- Number Of Floors In Unit:
- One
Building
- Architecture Style:
- Building Condition:
- Construction Description:
- Exterior Features:
- Fireplace:
- Living Room,Gas,Wood
- Flooring:
- 0
- Ease Of Access:
- Interior Features:
- Type Of Roof:
- Building Security:
- Total Building Square Footage:
- 31575.00
- View:
- None
- Year Built Source:
- Assessor
Land
- Approximate Lot Size Range Source:
- Assessor
- Lot Square Footage:
- 31575.00
- Road Frontage Type:
Listing
- Community Features:
- Sidewalks,Street Lighting,Suburban
- Days On Market:
- Excluded:
- security camera system washer and dryer deep freezer garage shelving curtains
Money
- Price Per Square Foot:
- 380.43
Structures
- Garage Parking Spaces:
- 2.00
- Parking Spaces:
- 2.00
- Parking Description:
- Fenced:
Systems
- Appliances:
- 0
- Cooling System:
- Central
- Heating:
- Central Furnace
- Existing Water:
- Public
Water
- Waterfront Description:
Source
- Buildername
- Buildermodel
