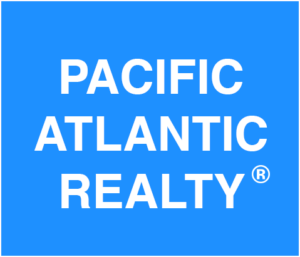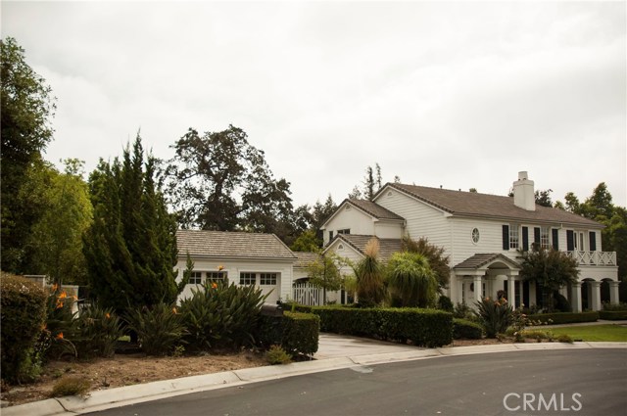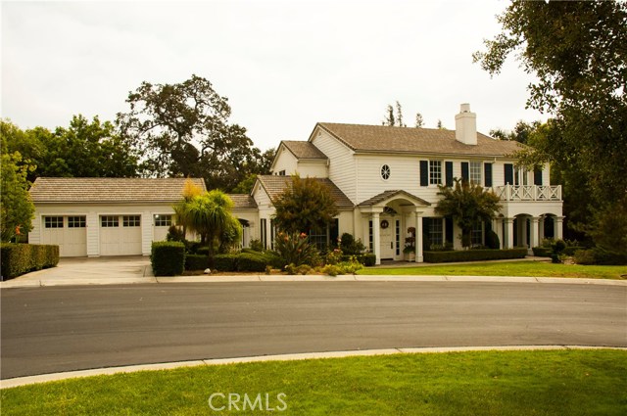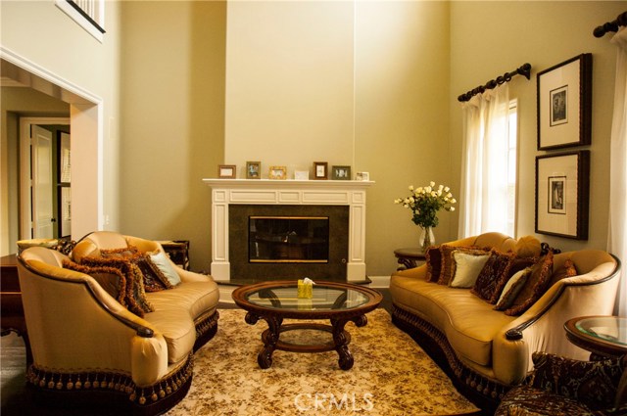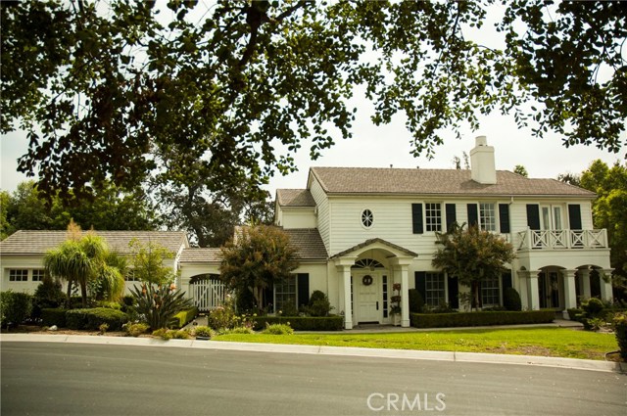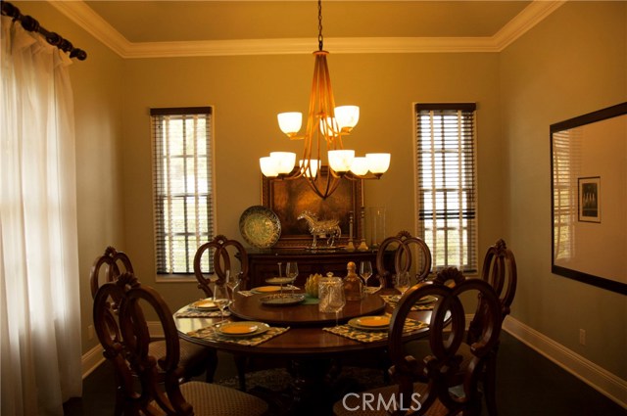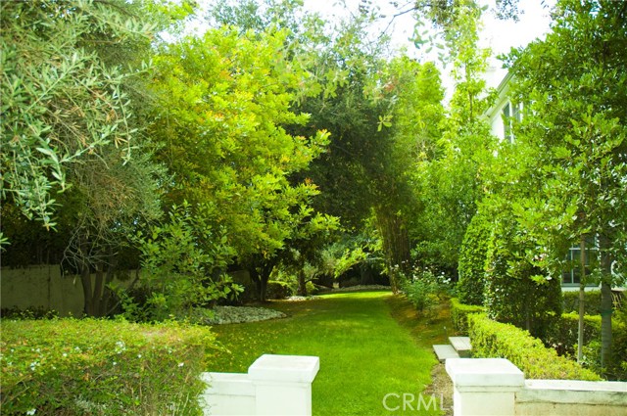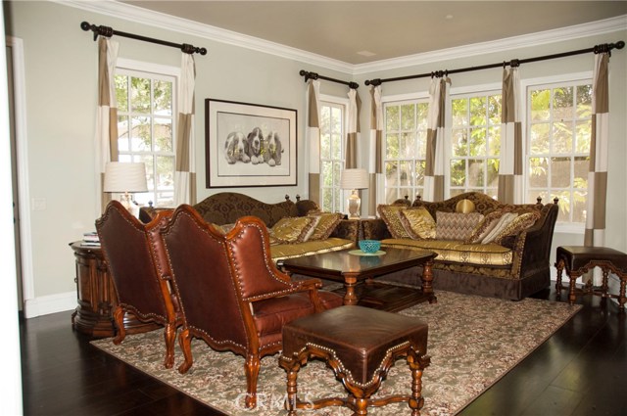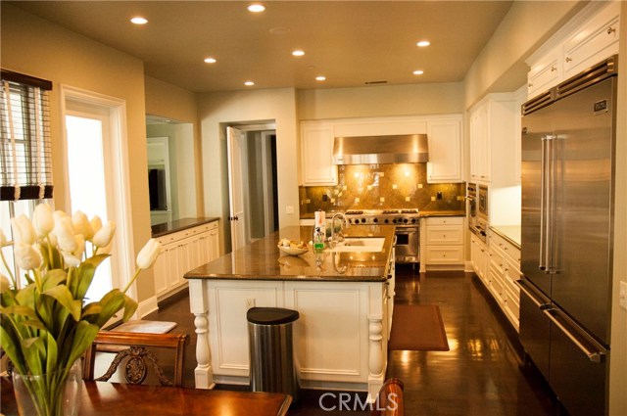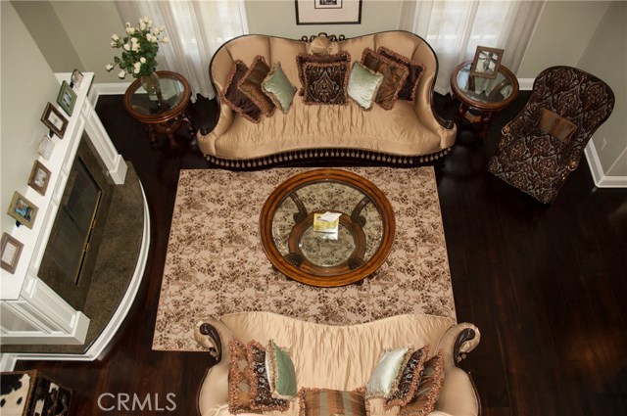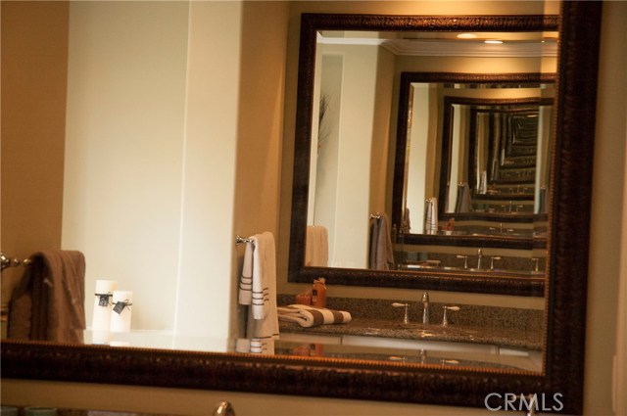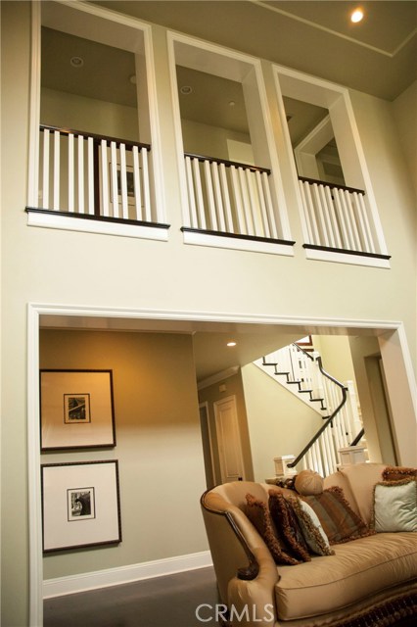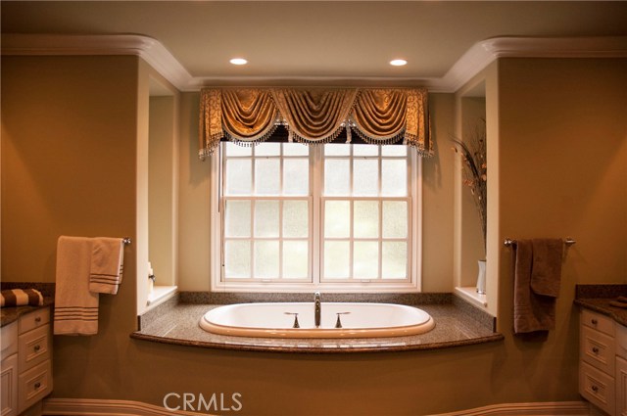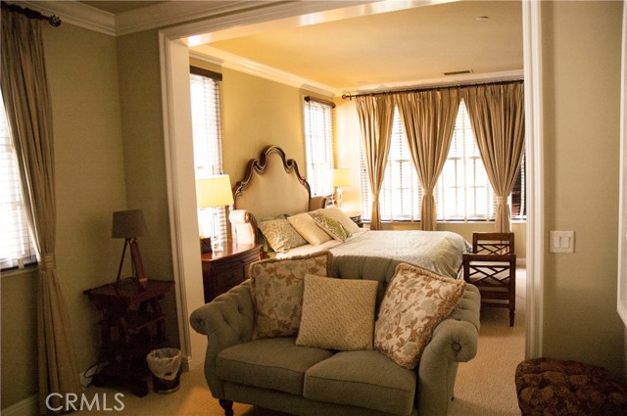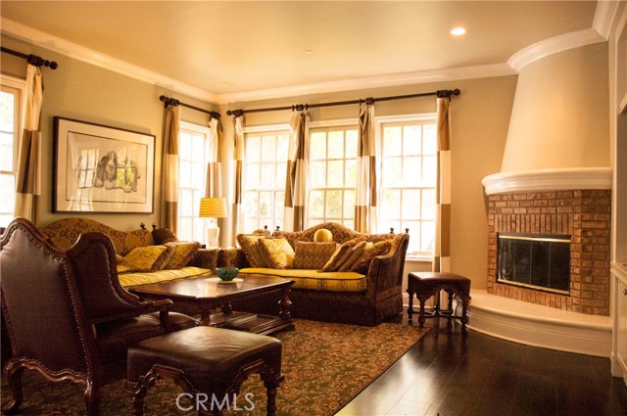723 Carriage House
Located in the most prestigious gated Anoakia Estates! Round the clock guarded and gated HOA management to ensure owners family security and privacy!! This expansive custom built "white house" was born in year 2002, sprawling on a secluded lot almost 23,000 sqft. This property is just shy of 5,000 sqft of living area with 5 bedroom suites and 6 bathrooms and 3 car garages. (1 half bathroom is downstairs and 1 bedroom suite is also downstairs.) Magnificent upstairs master suite is composed of comfortable retreat area, spacious bathroom, and huge walk-in closet. Per seller, this was one of the model homes with tons of built-in values: grand Cathedral ceiling, full house crown molding, darker hardwood floors throughout, separate high-end wok kitchen, extensive kitchen island with built-in Viking stainless steel appliances, and designer decors on both floors which will be included. etc. etc. Last but the least, the all-10 distinguished Arcadia Schools: Hugo Reid Elementary, Foothills Middle and Arcadia High. Life is GORGEOUS here!
KEY DETAILS
- Price:
- $3088000
- Bedrooms:
- 5
- Full Baths:
- 5
- Half Baths:
- 1
- Square Footage:
- 4935
- Acreage:
- 0.5200
- Year Built:
- 2002
- Listing ID #:
- TR17219623
- Street Address:
- 723
- City:
- Arcadia
- State:
- CA
- Postal Code:
- 91006
- Country:
- US
- Area:
- 605 - Arcadia
- Listing Status:
- Active
Building
- Number Of Floors In Unit:
- Two
Building
- Architecture Style:
- Building Condition:
- Construction Description:
- Exterior Features:
- Fireplace:
- Family Room,Living Room
- Flooring:
- 0
- Ease Of Access:
- Interior Features:
- Type Of Roof:
- Building Security:
- Total Building Square Footage:
- 22889.00
- View:
- Neighborhood
- Year Built Source:
- Assessor
Land
- Approximate Lot Size Range Source:
- Assessor
- Lot Square Footage:
- 22889.00
- Road Frontage Type:
Listing
- Community Features:
- Foothills
- Days On Market:
- Excluded:
- furnitures (but negotiable)
Money
- Price Per Square Foot:
- 625.73
Structures
- Garage Parking Spaces:
- 3.00
- Parking Spaces:
- 3.00
- Parking Description:
- Fenced:
Systems
- Appliances:
- 0
- Cooling System:
- Dual
- Heating:
- Central Furnace
- Existing Water:
- Public
Water
- Waterfront Description:
Source
- Buildername
- Buildermodel
