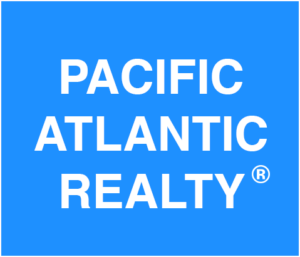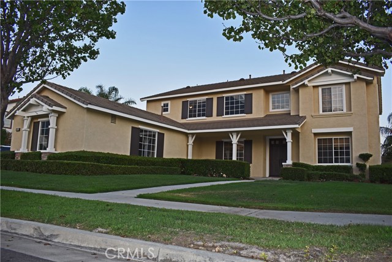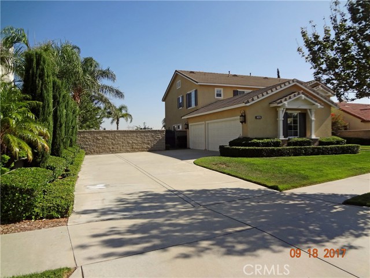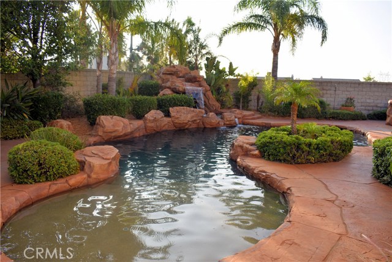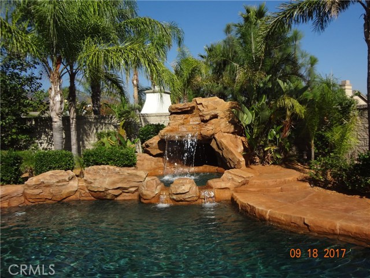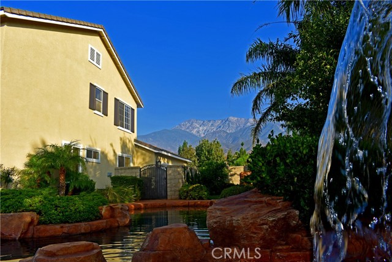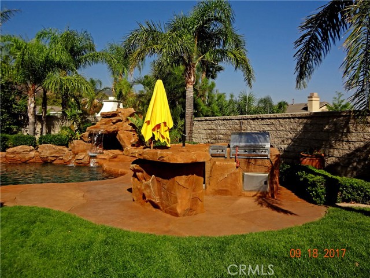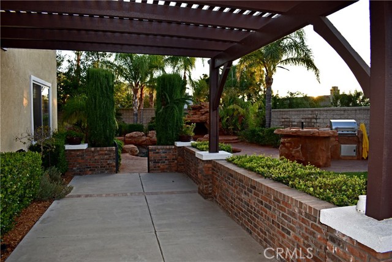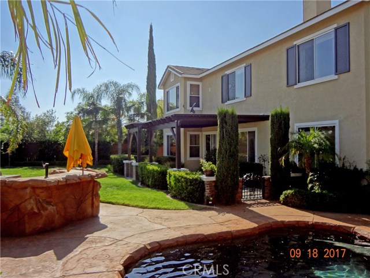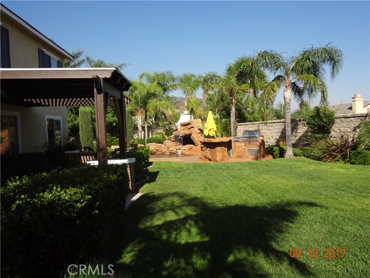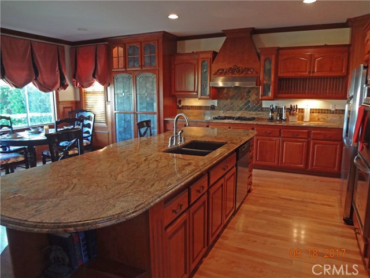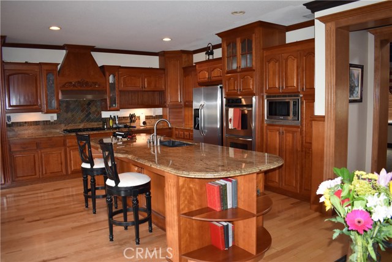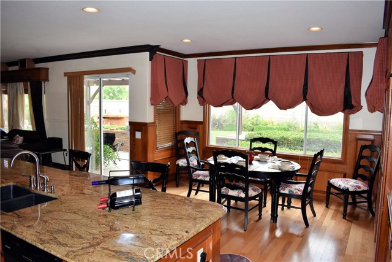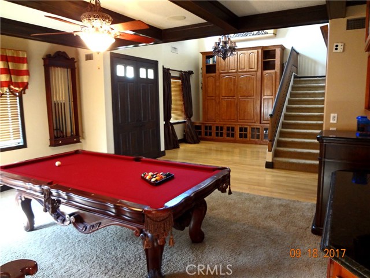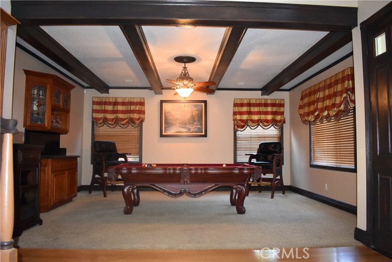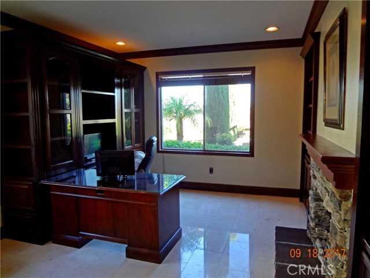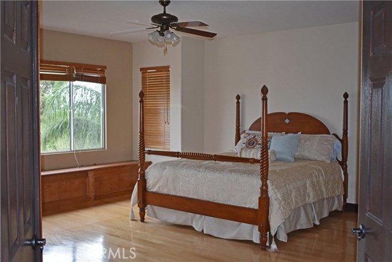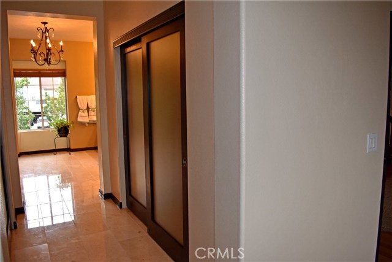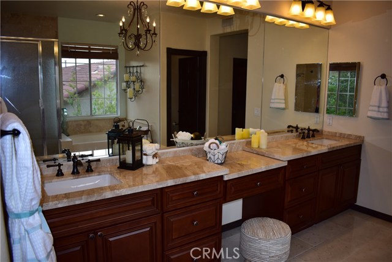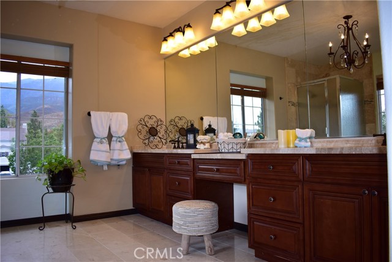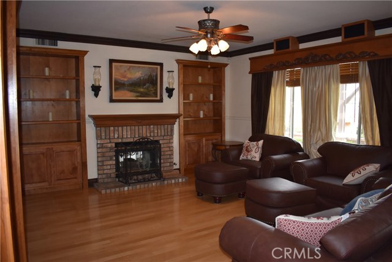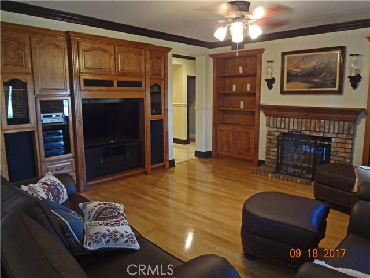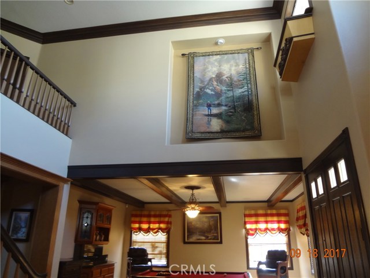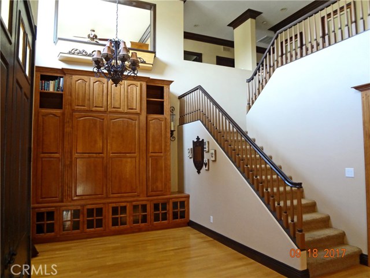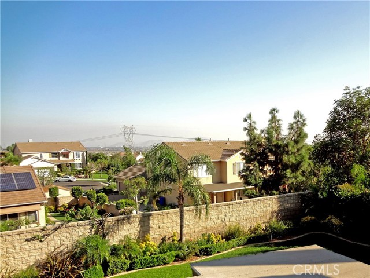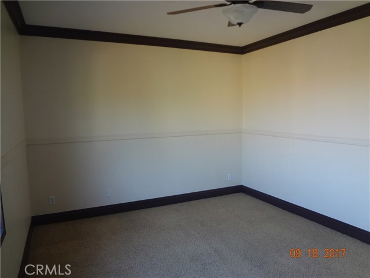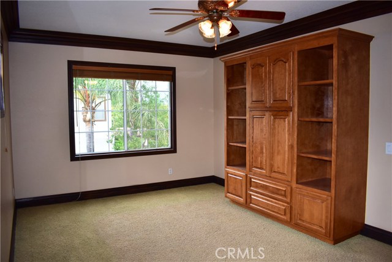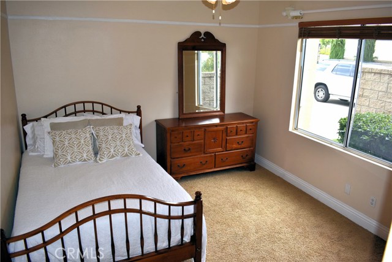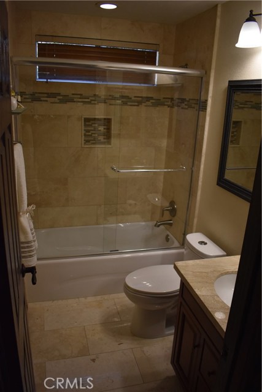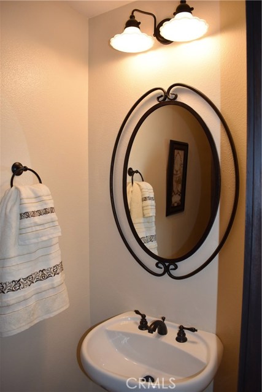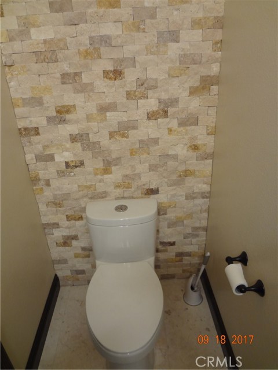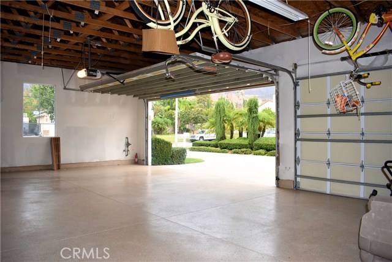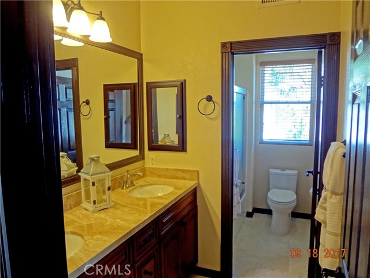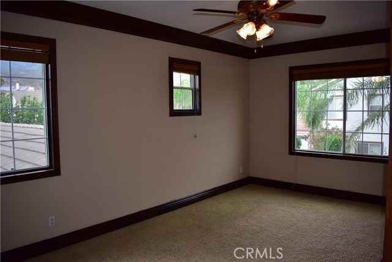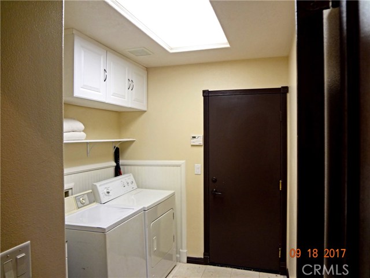5075 Coppi
A true turnkey, absolutely gorgeous, executive style home! Situated in a private cul-de-sac on nearly 1/3 of an acre. One of the best streets in all of Rancho Cucamonga, and in one of the most sought after school districts in the Inland Empire, nestled at the Etiwanda foothills, boasting views of both mountains and city lights below. Professionally landscaped, secluded, resort style backyard with grotto lagoon-like pool and rock waterfall, a spa and a custom outdoor barbecue area. This home offers a gourmet kitchen with an oversized granite center island and granite counter tops, professional grade stainless steel appliances, complete with double range convection ovens, soft closing cherry wood cabinetry, updated fixtures, a large breakfast nook and convenient access to the outdoor covered patio. Featuring an elegant, inviting, high-ceiling foyer/reception area, with custom built-in chandelier. The master suite and retreat features his & her separate closets and dual vanities, upgraded bathrooms with tub/shower. Rich cherry wood built-ins, custom window coverings, detailed; crown molding and base and door wood moldings throughout. Home also features a billiards room with a built in bar, marble hard wood floors . The long driveway has space for a RV and leads to an oversized, 3 car, finished garage with epoxy flooring. Conveniently located within minutes of the 210, 15, and 10 freeways and Victoria Gardens.
KEY DETAILS
- Price:
- $899900
- Bedrooms:
- 4
- Full Baths:
- 3
- Half Baths:
- 1
- Square Footage:
- 3744
- Acreage:
- 0.3200
- Year Built:
- 1998
- Listing ID #:
- TR17214576
- Street Address:
- 5075
- City:
- Rancho Cucamonga
- State:
- CA
- Postal Code:
- 91739
- Country:
- US
- Area:
- 688 - Rancho Cucamonga
- Listing Status:
- Active
Building
- Number Of Floors In Unit:
- Two
Building
- Architecture Style:
- Ranch
- Building Condition:
- Turnkey,Updated/Remodeled
- Construction Description:
- Drywall Walls,Frame
- Exterior Features:
- Fireplace:
- Den,Family Room,Fire Pit
- Flooring:
- Carpet,Stone,Wood
- Ease Of Access:
- 36 inch or more wide halls,Wheelchair Accessible
- Interior Features:
- Bar,Beamed Ceilings,Block Walls,Built-Ins,Cathedral-Vaulted Ceilings,Ceiling Fan,Chair Railings,Copper Plumbing Full,Crown Moldings,Dry Bar,Granite Counters,Open Floor Plan,Pantry,Recessed Lighting,Stone Counters,Storage Space,Two Story Ceilings,Wainscoting,Wired for Data,Wired for Sound,Wood Product Walls
- Type Of Roof:
- Tile
- Building Security:
- Carbon Monoxide Detector(s),Firewall(s)
- Total Building Square Footage:
- 14280.00
- View:
- City Lights,Hills,Mountain
- Year Built Source:
- Assessor
Land
- Approximate Lot Size Range Source:
- Assessor
- Lot Square Footage:
- 14280.00
- Road Frontage Type:
Listing
- Community Features:
- Sidewalks
- Days On Market:
- 4
- Excluded:
Money
- Price Per Square Foot:
- 240.36
Structures
- Garage Parking Spaces:
- 3.00
- Parking Spaces:
- 8.00
- Parking Description:
- Built-In Storage,Uncovered,Driveway,Driveway - Concrete,Garage,Direct Garage Access,Garage - Side Entry,Garage - Three Door,On Site,Private,RV Access/Parking,Off Street
- Fenced:
- Blockwall,Wood,Wrought Iron
Systems
- Appliances:
- Barbecue,Built In Range,Convection Oven,Dishwasher,Double Oven,Garbage Disposal,Gas & Electric Range,Gas Oven,Gas Range,Gas Stove,Gas Water Heater,Grill,Microwave
- Cooling System:
- Central,Dual,Electric,Gas
- Heating:
- Central Furnace,Fireplace
- Existing Water:
- Public
Water
- Waterfront Description:
Source
- Buildername
- Buildermodel
