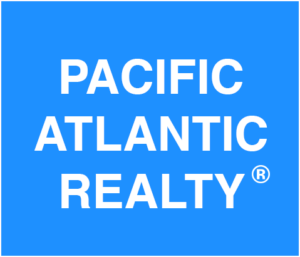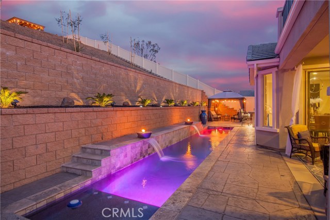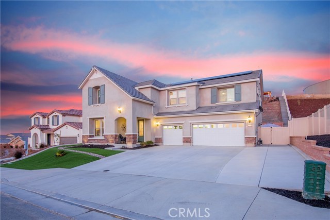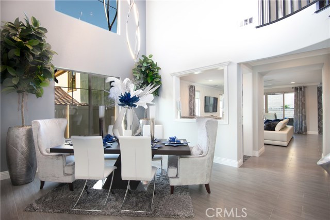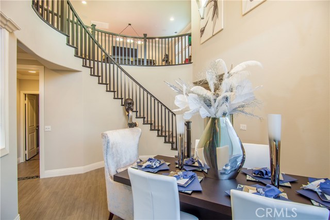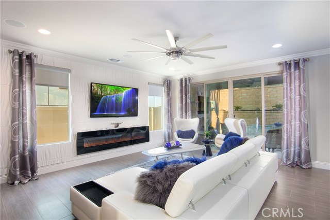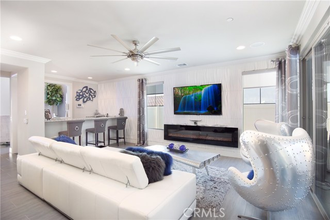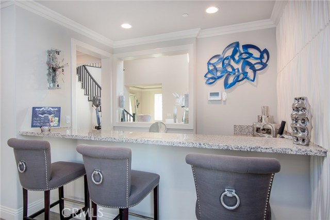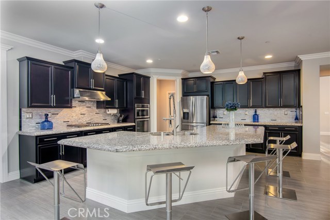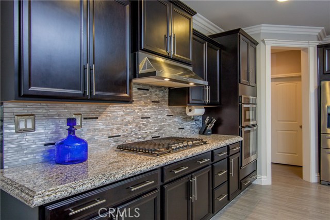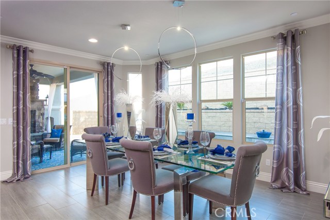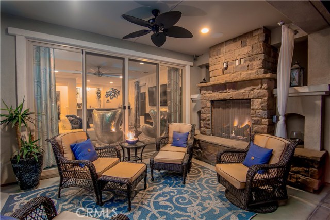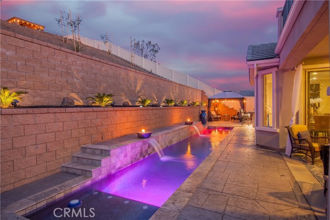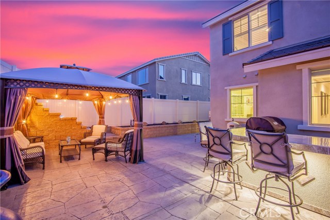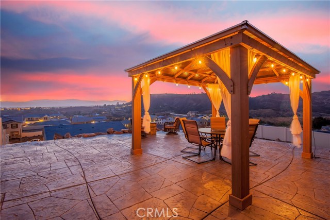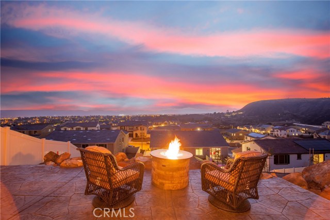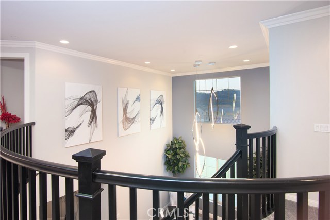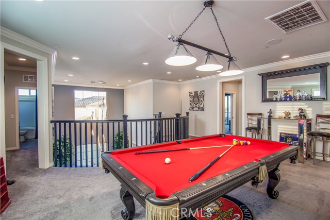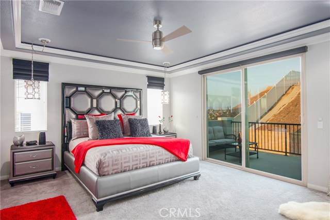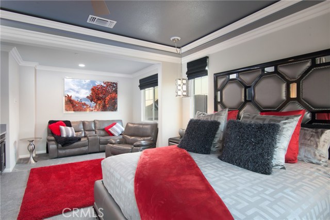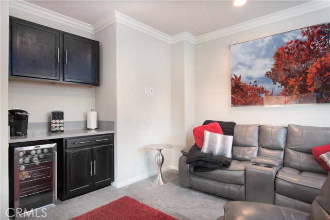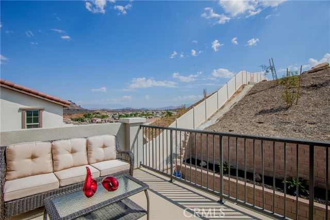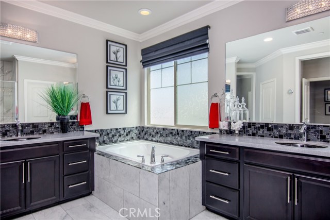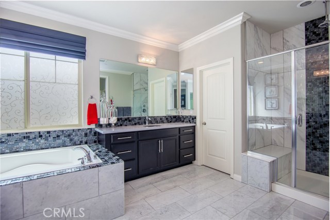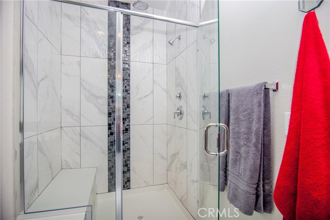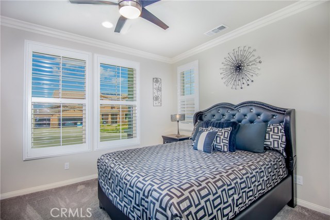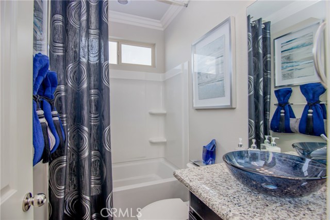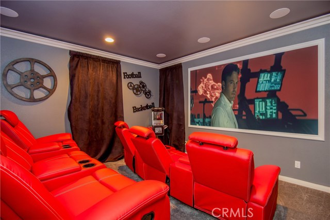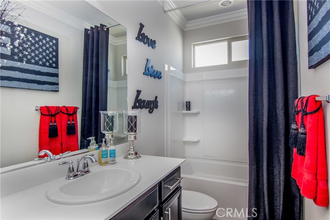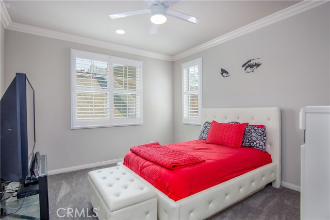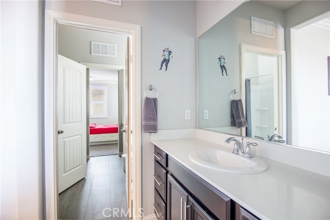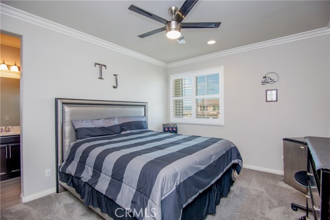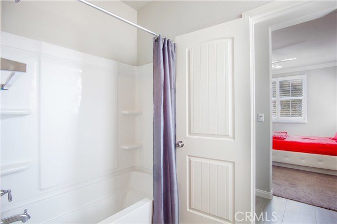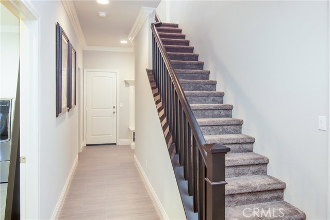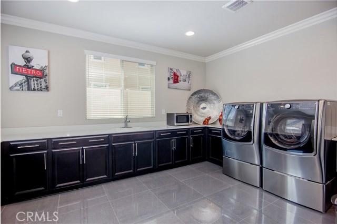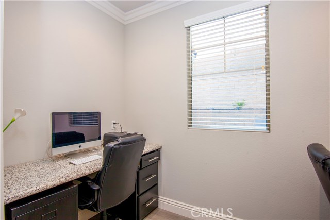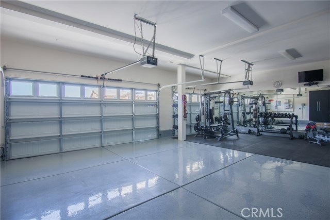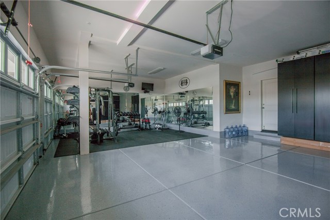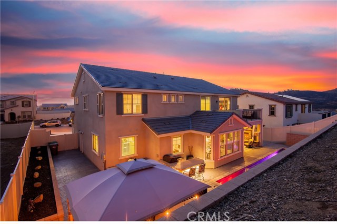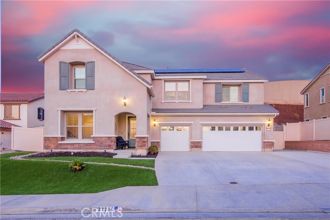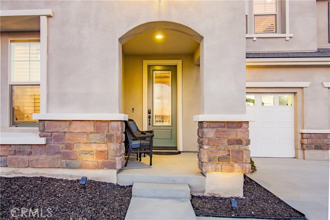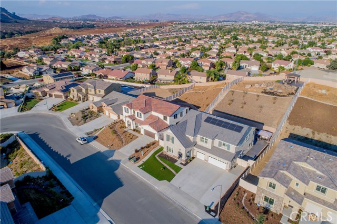37744 Mockingbird
Welcome home to this spectacular home located on .39 acres in MEADOWLARK! Who wants to wait on having to do upgrades when you can have this home? Over $250K in upgrades! This home offers the popular Foxmoor floorpan w/ designer finishes throughout the home w/ the french country exterior. 4,403 sq. ft. of living space, 5BR (one conveniently on main floor), 4.5BA (full guest bath & powder room on main floor), formal dining room w/ vaulted ceilings & pendant chandeliar, gourmet kitchen w/ built-in stainless steel appliances, oversized island w/ granite counters & tile backsplash, designer hanging pendant lighting fixtures, spacious family room w/ wet bar & a custom decorative panel wall, double sliding glass doors leading you out to the CA room where you will enjoy the outdoor fireplace overlooking the swimming pool, the master retreat is a great space to sneak away to w/ a private balcony to enjoy breathtaking views of the foothills & sunrises, The master bathroom has marble flooring, an oversized shower, soaking tub, his & her vanities, w/ walk-in closets, loft area, your very own private theater room, & a super laundry room . You will WOW your guests w/ outlook space to enjoy spectacular sunset views overlooking the valley. In addition this home has tile flooring, two staircases, crown molding, custom window blinds / shutters, custom paint, 3 car garage w/ built-in storage cabinets & epoxy flooring, outdoor barbeque island, solar & MORE. Don't forget to view the 3D tour!
KEY DETAILS
- Price:
- $850000
- Bedrooms:
- 5
- Full Baths:
- 4
- Half Baths:
- 1
- Square Footage:
- 4403
- Acreage:
- 0.3900
- Year Built:
- 2016
- Listing ID #:
- SW17209346
- Street Address:
- 37744
- City:
- Murrieta
- State:
- CA
- Postal Code:
- 92563
- Country:
- US
- Area:
- 208 - Murrieta-East
- Listing Status:
- Active
Building
- Number Of Floors In Unit:
- Two
Building
- Architecture Style:
- French
- Building Condition:
- Turnkey,Updated/Remodeled
- Construction Description:
- Stucco
- Exterior Features:
- Fireplace:
- Family Room,Electric,Fire Pit
- Flooring:
- Carpet,Tile
- Ease Of Access:
- Interior Features:
- 2 Staircases,Balcony,Bar,Built-Ins,Cathedral-Vaulted Ceilings,Ceiling Fan,Crown Moldings,Granite Counters,High Ceilings (9 Feet+),Open Floor Plan,Pantry
- Type Of Roof:
- Tile
- Building Security:
- Carbon Monoxide Detector(s),Smoke Detector
- Total Building Square Footage:
- 16988.00
- View:
- City Lights,Hills,Mountain,Panoramic
- Year Built Source:
- Builder
Land
- Approximate Lot Size Range Source:
- Assessor
- Lot Square Footage:
- 16988.00
- Road Frontage Type:
Listing
- Community Features:
- Curbs,Sidewalks,Storm Drains,Street Lighting
- Days On Market:
- 16
- Excluded:
Money
- Price Per Square Foot:
- 193.05
Structures
- Garage Parking Spaces:
- 3.00
- Parking Spaces:
- 3.00
- Parking Description:
- Driveway,Driveway - Concrete,Direct Garage Access,Garage - Front Entry,RV Potential
- Fenced:
- Blockwall,Vinyl
Systems
- Appliances:
- Dishwasher,Garbage Disposal,Gas Stove,Microwave
- Cooling System:
- Central
- Heating:
- Central Furnace,Fireplace
- Existing Water:
- Public
Water
- Waterfront Description:
Source
- Buildername
- Buildermodel
