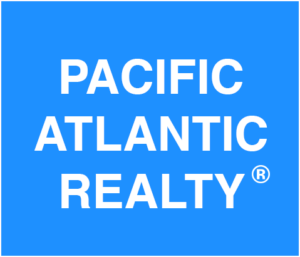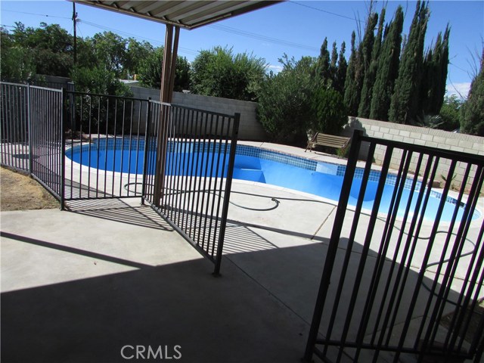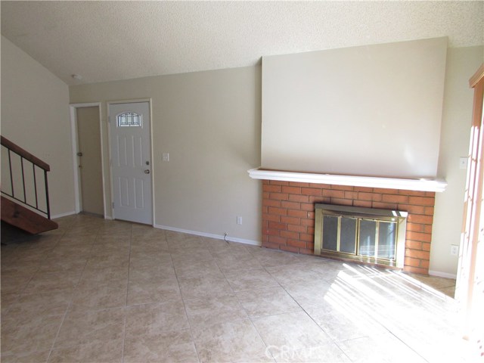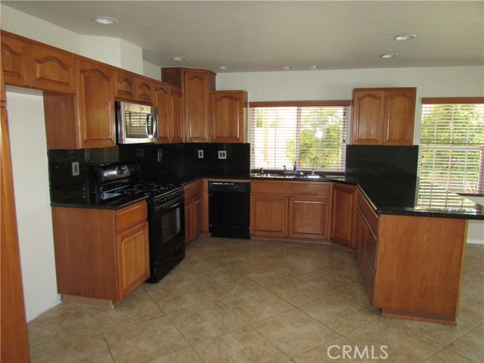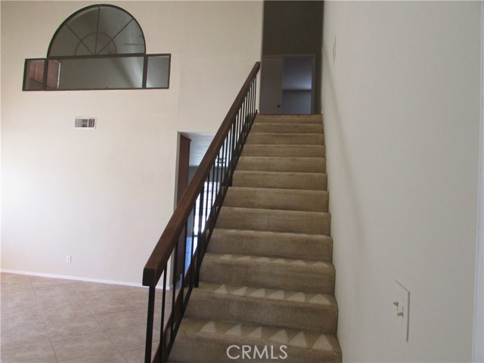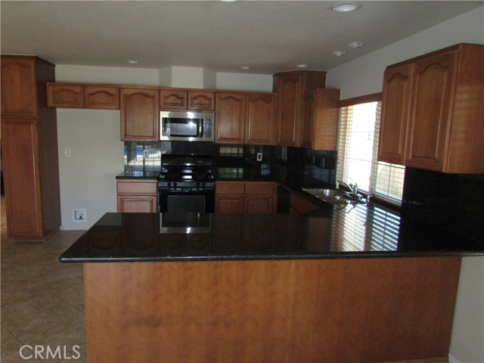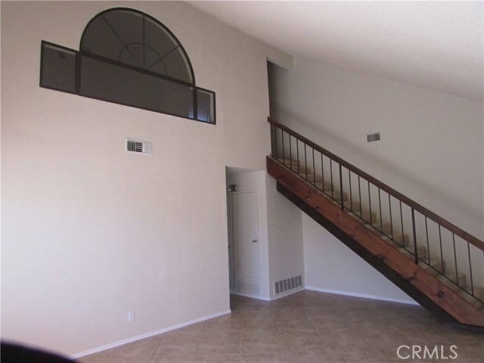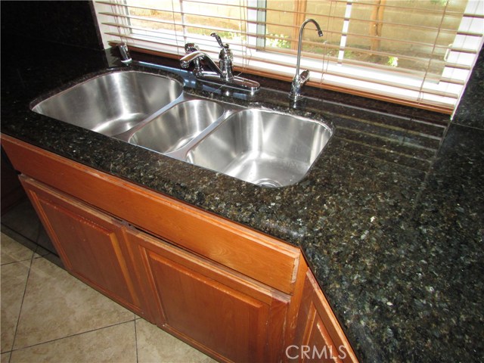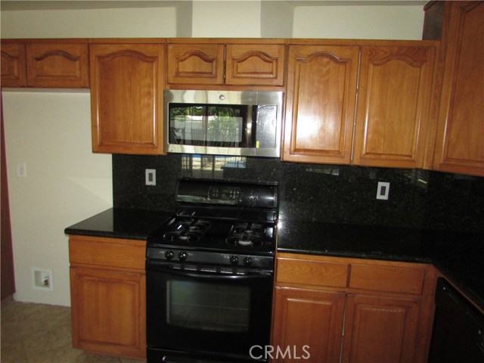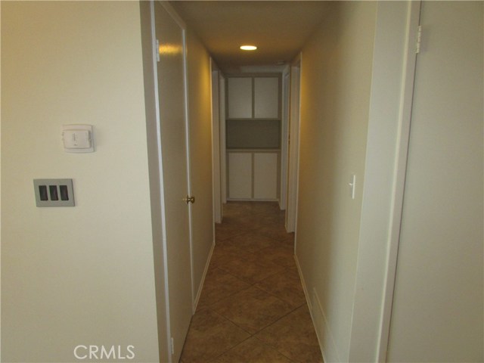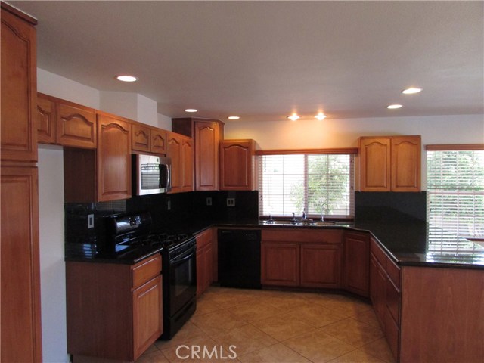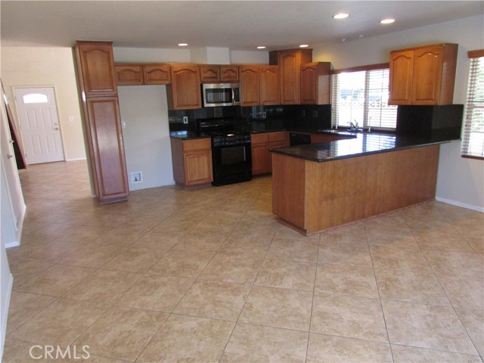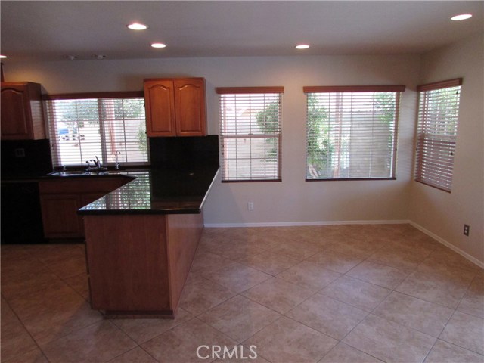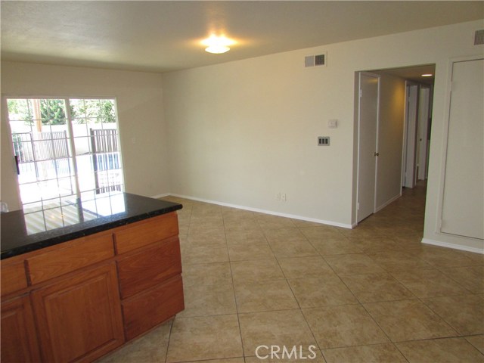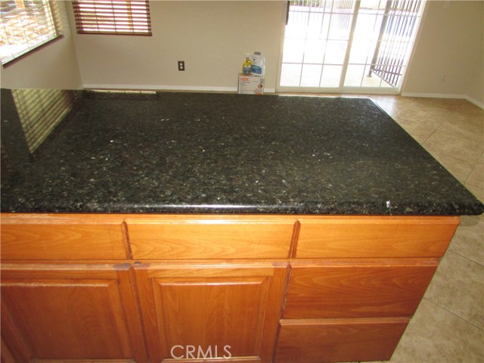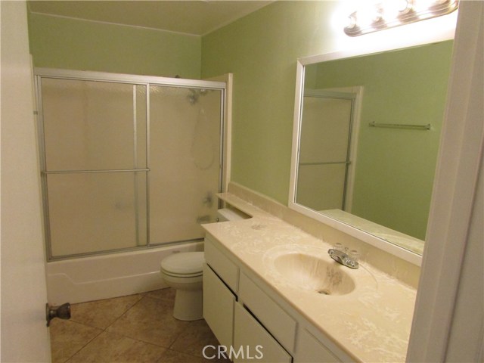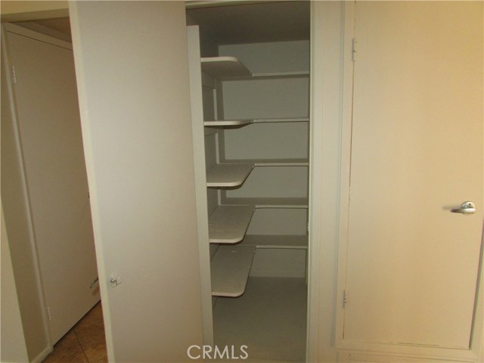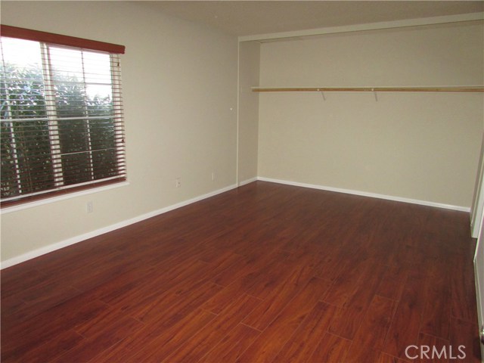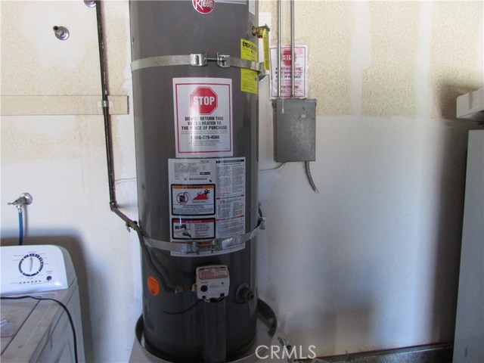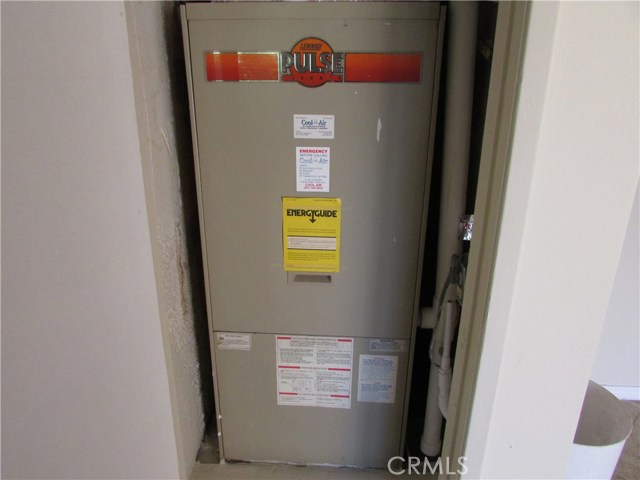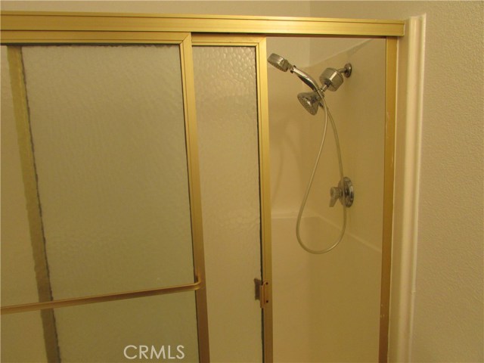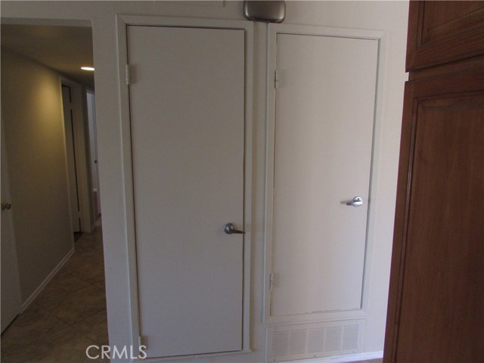44513 Gillan
Completely remodeled, very nice space master model. Home is conveniently located in the heart of Lancaster, close to shopping, schools, and most needed professional services. This home features almost 2300 SF of living space, large front and back yards with new side gates, fenced pool, nice concrete covered patio, 2 master rooms with own bath, granite counters, new kitchen faucet, new GE microwave. Upstairs master bathroom, totally upgraded with a jetted tub and light sensor. All windows have been replaced with energy efficient double pane windows. Whole house newly painted. Upgraded laminate floors throughout the house. This is a must see property to appreciate all it has to offer. Priced to sell at only $133/sf
KEY DETAILS
- Price:
- $305000
- Bedrooms:
- 4
- Full Baths:
- 3
- Half Baths:
- 0
- Square Footage:
- 2289
- Acreage:
- 0.1600
- Year Built:
- 1970
- Listing ID #:
- SR17221520
- Street Address:
- 44513
- City:
- Lancaster
- State:
- CA
- Postal Code:
- 93535
- Country:
- US
- Area:
- LAC - Lancaster
- Listing Status:
- Active
Building
- Number Of Floors In Unit:
- Two
Building
- Architecture Style:
- Building Condition:
- Construction Description:
- Exterior Features:
- Fireplace:
- Living Room
- Flooring:
- Ease Of Access:
- Interior Features:
- Type Of Roof:
- Building Security:
- Total Building Square Footage:
- 7347.00
- View:
- None
- Year Built Source:
- Assessor
Land
- Approximate Lot Size Range Source:
- Assessor
- Lot Square Footage:
- 7347.00
- Road Frontage Type:
Listing
- Community Features:
- Curbs,Sidewalks,Street Lighting
- Days On Market:
- 3
- Excluded:
Money
- Price Per Square Foot:
- 133.25
Structures
- Garage Parking Spaces:
- 2.00
- Parking Spaces:
- 2.00
- Parking Description:
- Fenced:
Systems
- Appliances:
- Cooling System:
- Central,Electric
- Heating:
- Central Furnace
- Existing Water:
- Public
Water
- Waterfront Description:
Source
- Buildername
- Buildermodel
