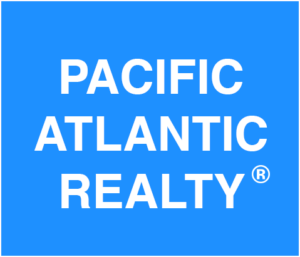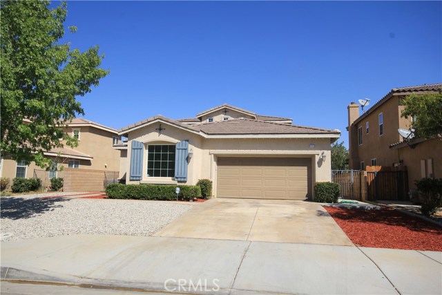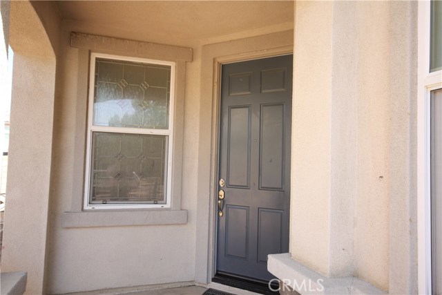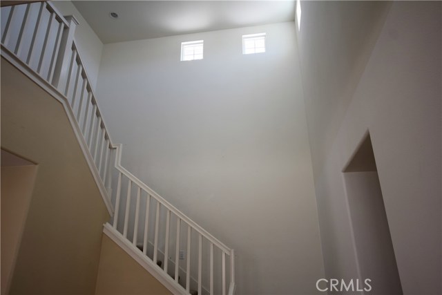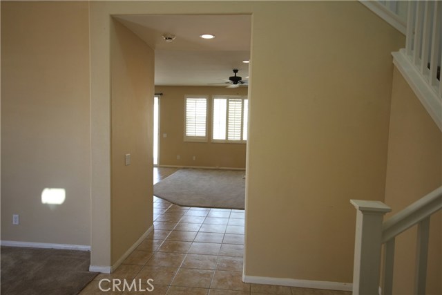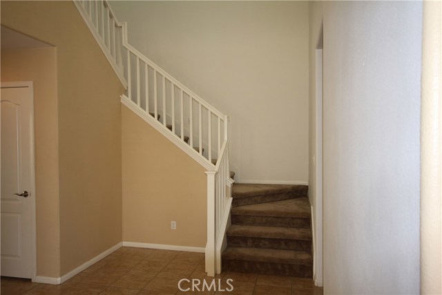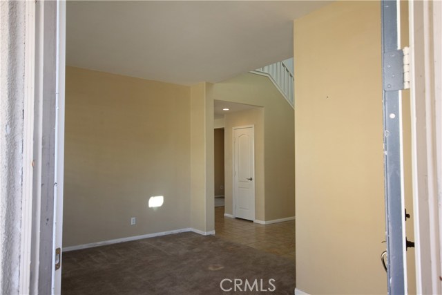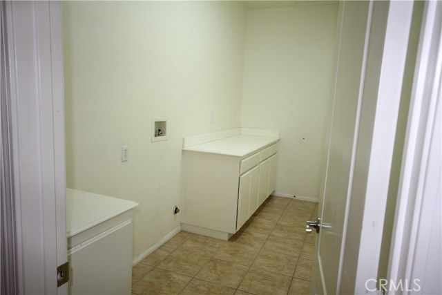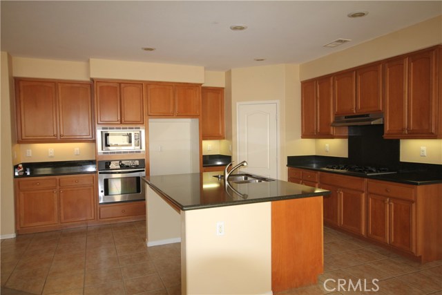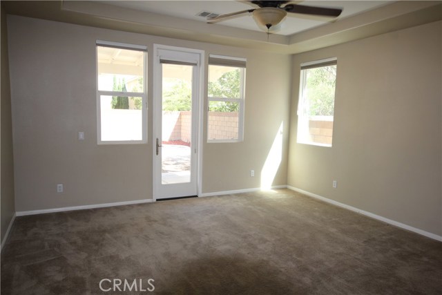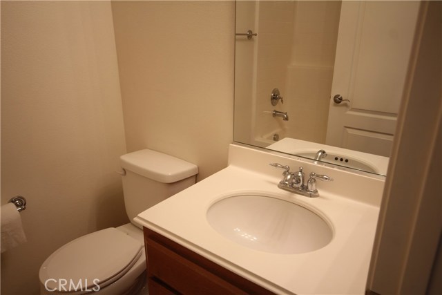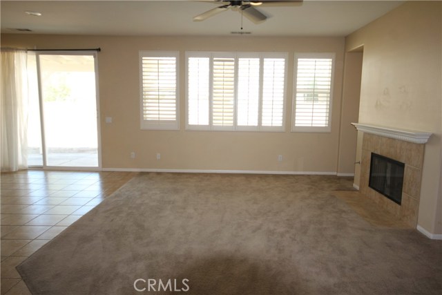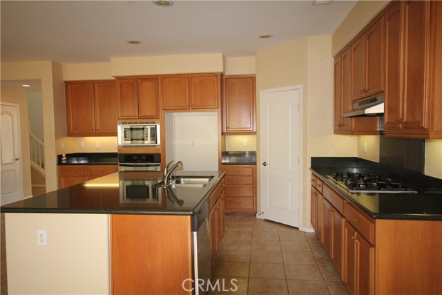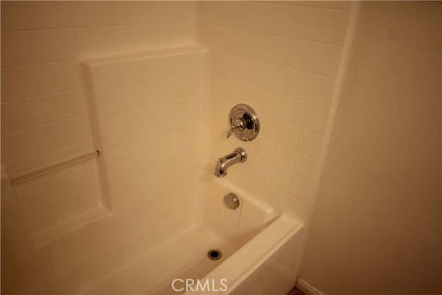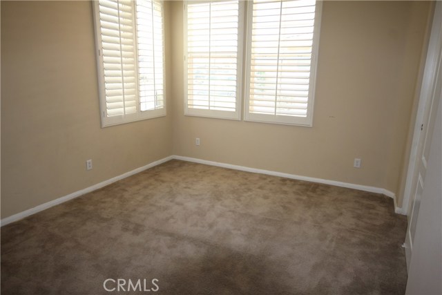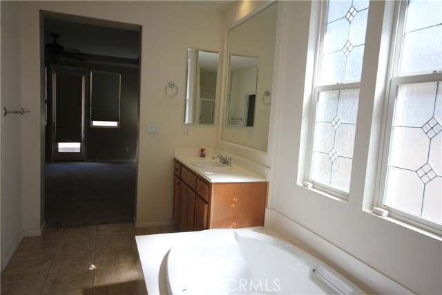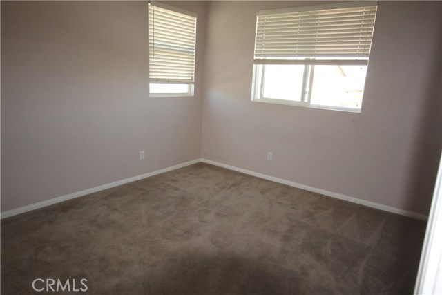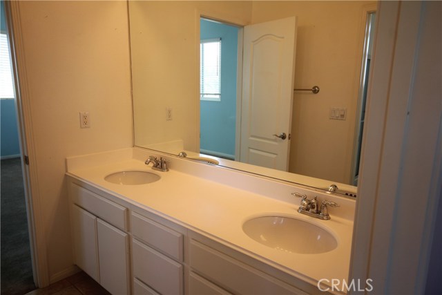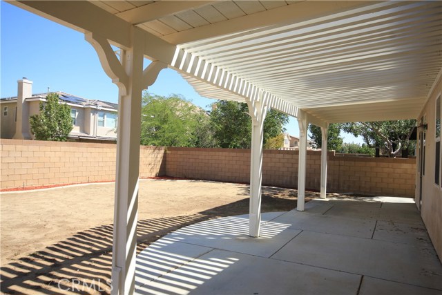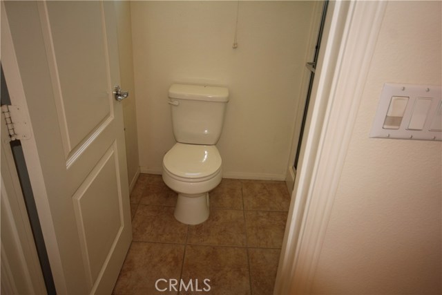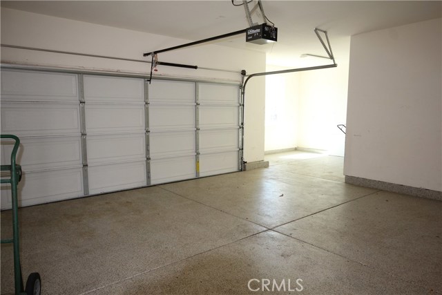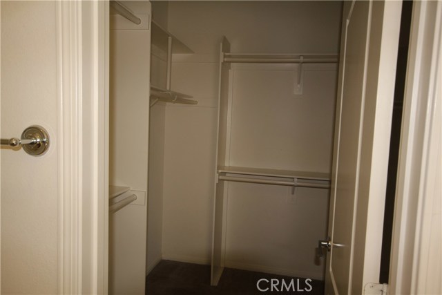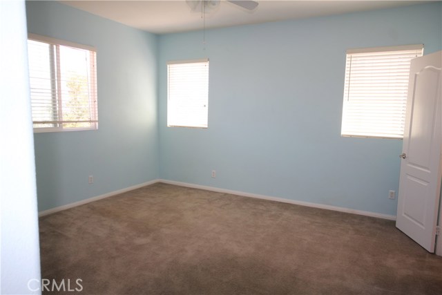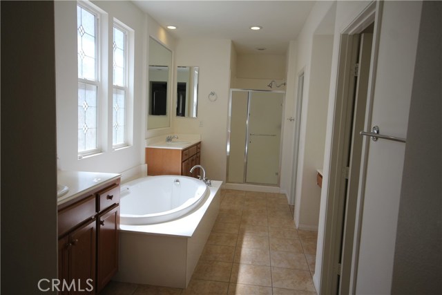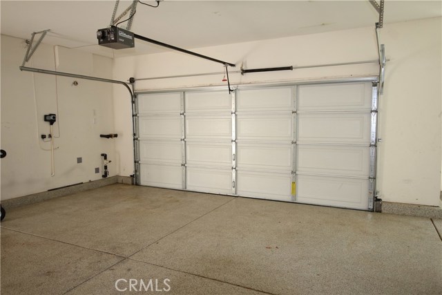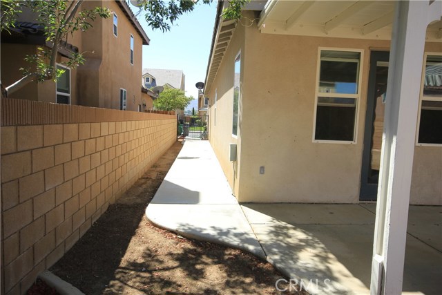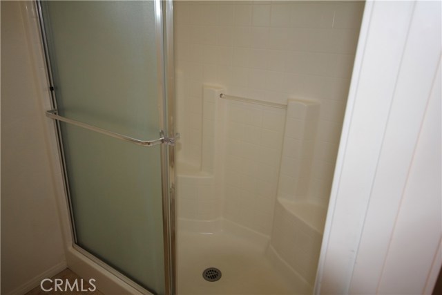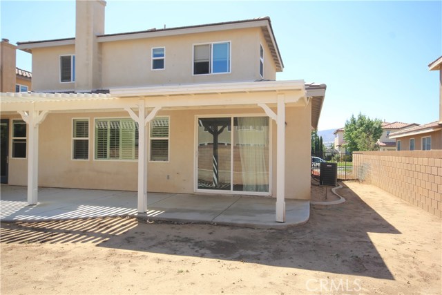6111 Avenue K10
West side home in a nice neighborhood. Walking distance to Quartz Hill High School. Gorgeous Kitchen open to Family Room with a fireplace. Quartz Counter tops. Quartz top Island with sink. Tile floors in major traffic areas, including all 3 bathrooms. Rest has carpet. Master bedroom and one other bedroom are downstairs, each has a full bath room. Spacious Master Bathroom include double sink, large recessed mirrors,huge medicine cabinet, and full vanity area, with walk-in closet. It is a cozy home you can enjoy in a quiet neighborhood. Seller will do a 1031 Exchange at no cost to Buyer.
KEY DETAILS
- Price:
- $349000
- Bedrooms:
- 4
- Full Baths:
- 3
- Half Baths:
- 0
- Square Footage:
- 2568
- Acreage:
- 0.1700
- Year Built:
- 2006
- Listing ID #:
- SR17219078
- Street Address:
- 6111
- City:
- Lancaster
- State:
- CA
- Postal Code:
- 93536
- Country:
- US
- Area:
- LAC - Lancaster
- Listing Status:
- Active
Building
- Number Of Floors In Unit:
- Two
Building
- Architecture Style:
- Contemporary
- Building Condition:
- Repairs Cosmetic
- Construction Description:
- Stucco
- Exterior Features:
- Fireplace:
- Family Room,Gas
- Flooring:
- 0
- Ease Of Access:
- 2+ Access Exits
- Interior Features:
- Ceiling Fan
- Type Of Roof:
- Building Security:
- Carbon Monoxide Detector(s),Smoke Detector
- Total Building Square Footage:
- 7721.00
- View:
- Desert,Mountain,Neighborhood
- Year Built Source:
- Assessor
Land
- Approximate Lot Size Range Source:
- Assessor
- Lot Square Footage:
- 7721.00
- Road Frontage Type:
- City Street
Listing
- Community Features:
- Sidewalks,Street Lighting,Urban
- Days On Market:
- 1
- Excluded:
Money
- Price Per Square Foot:
- 135.90
Structures
- Garage Parking Spaces:
- 2.00
- Parking Spaces:
- 2.00
- Parking Description:
- Garage,Direct Garage Access,Garage - Front Entry,Garage Door Opener
- Fenced:
Systems
- Appliances:
- 0
- Cooling System:
- Central,Electric
- Heating:
- Central Furnace
- Existing Water:
- Public
Water
- Waterfront Description:
Source
- Buildername
- Buildermodel
