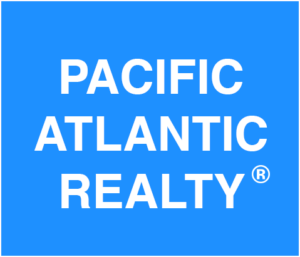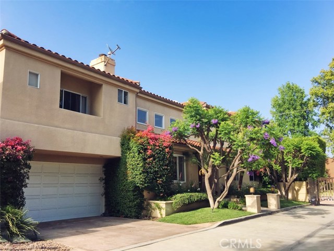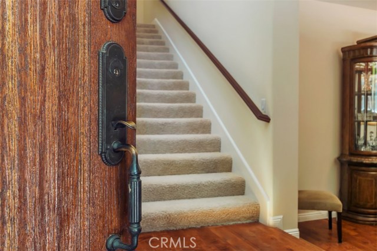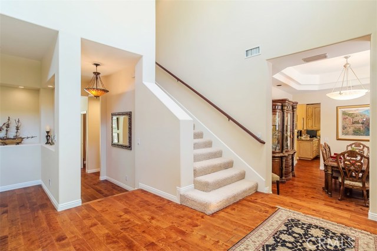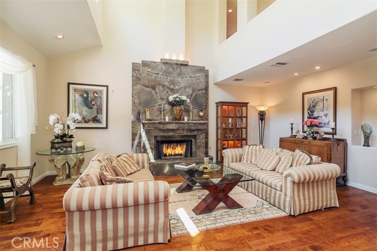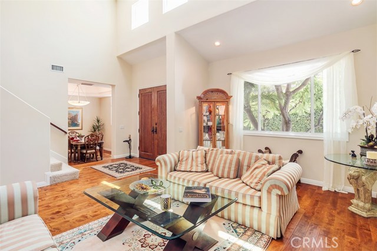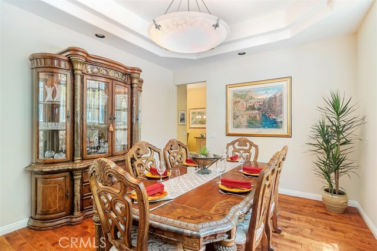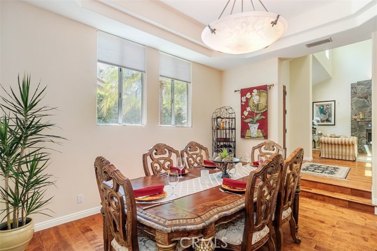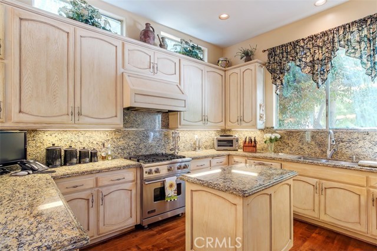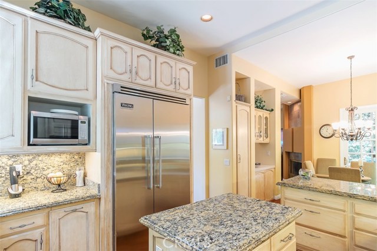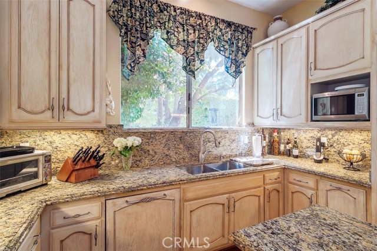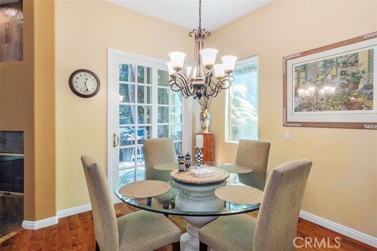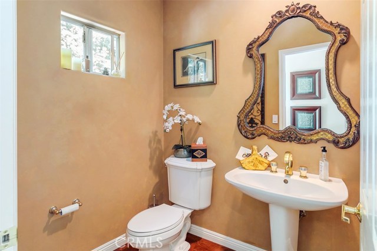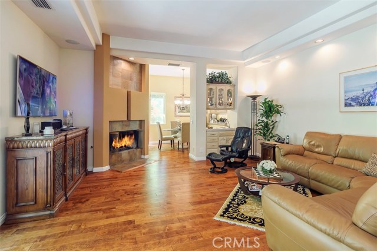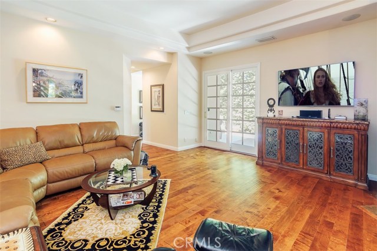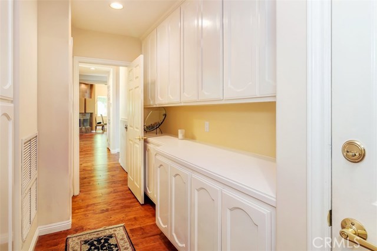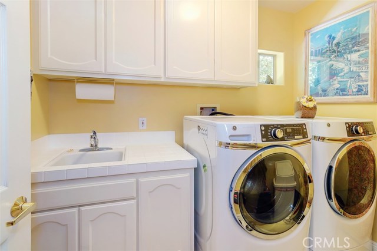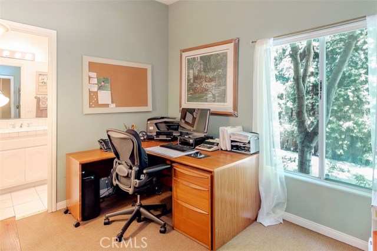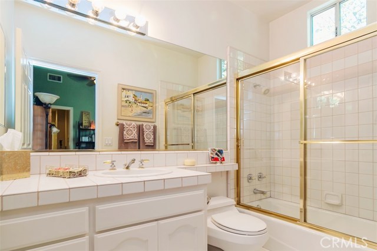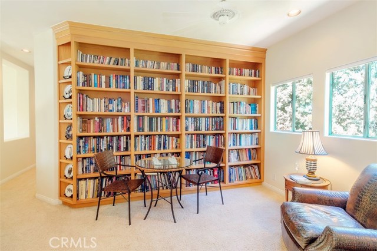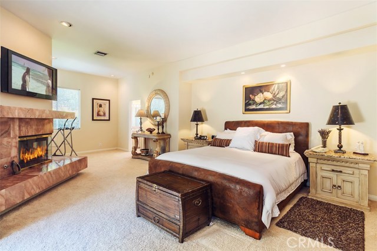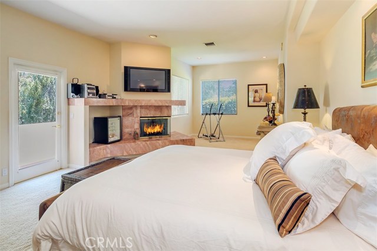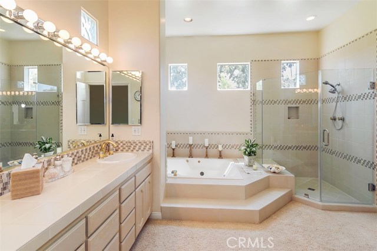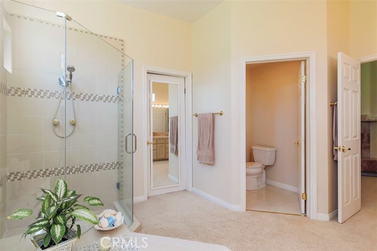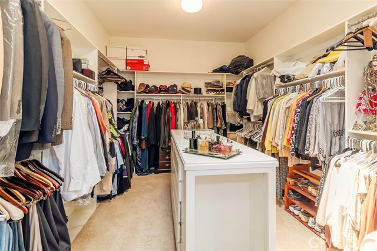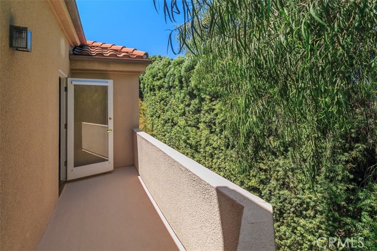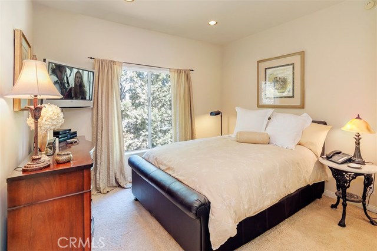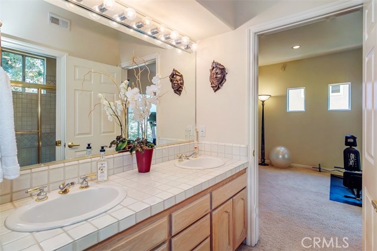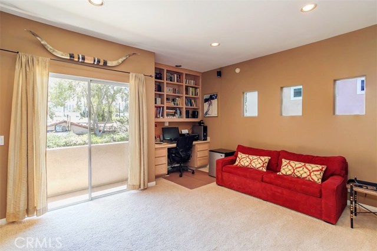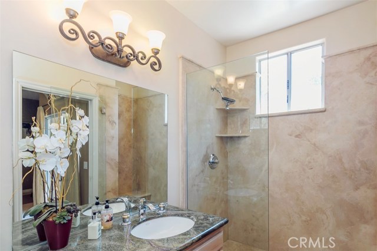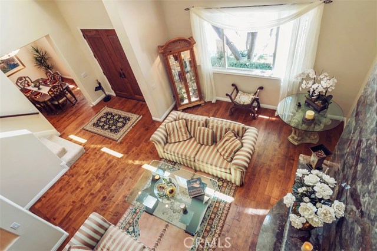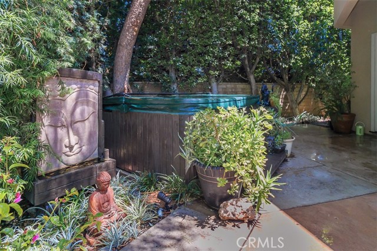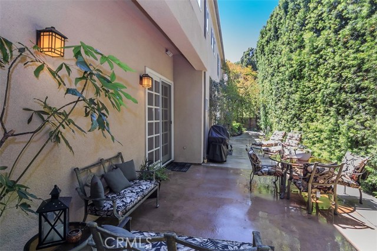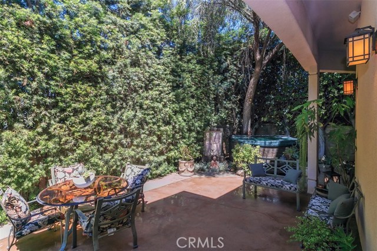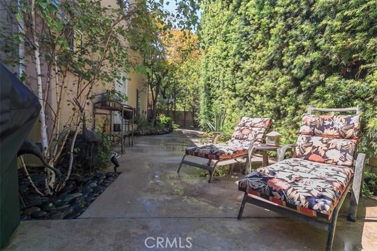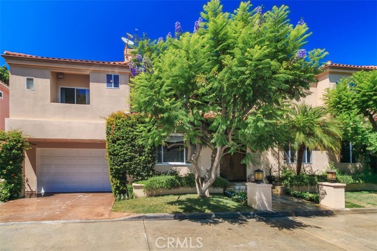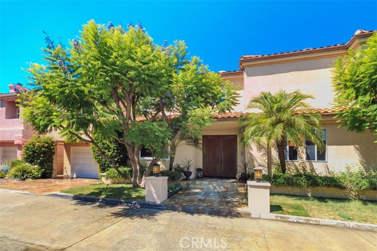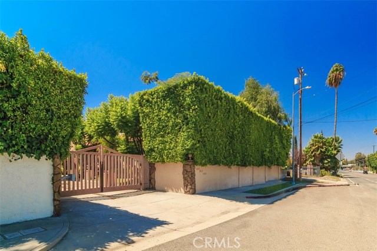16503 Esprit
Secluded behind private gates with no HOA, this elegant two story Mediterranean home offers architectural character and details through-out. Interior features include a granite kitchen with stainless steel appliances and center island, large breakfast room, formal dining room, formal living room with a custom marble fireplace and skylights, family room with a custom slate fireplace and wet bar, plus a loft/library. The romantic master suite is complete with a marble fireplace, bathroom with over-sized spa tub, double vanities, separate shower, water closet, huge walk-in closet with custom organizers, center island with drawers, skylight and a sun-drenched balcony. Other special features include an open floor plan, perfect for entertaining, lots of natural light, high ceilings, custom built-in cabinetry and spacious closets throughout, downstairs bedroom with private bathroom, newer wood flooring, recessed lighting, French sliding patio doors, large separate laundry room, tons of storage, tile roof, copper plumbing, security system, central vacuum system, dual AC/heat systems and a double car garage with direct access. Exterior features include a charming low maintenance backyard with an above ground spa, exterior lighting and speakers. Located on a private gated street with two other custom homes, in the Encino Elementary School District, near shopping, restaurants, public golf course, parks and easy access to the 101 and 405 Freeways.
KEY DETAILS
- Price:
- $1549000
- Bedrooms:
- 5
- Full Baths:
- 3
- Half Baths:
- 1
- Square Footage:
- 3819
- Acreage:
- 0.1700
- Year Built:
- 1991
- Listing ID #:
- SR17191192
- Street Address:
- 16503
- City:
- Encino
- State:
- CA
- Postal Code:
- 91436
- Country:
- US
- Area:
- ENC - Encino
- Listing Status:
- Active
Building
- Number Of Floors In Unit:
- Two
Building
- Architecture Style:
- Mediterranean
- Building Condition:
- Turnkey
- Construction Description:
- Stucco
- Exterior Features:
- Lighting,Rain Gutters,Satellite Dish
- Fireplace:
- Family Room,Living Room,Master Bedroom
- Flooring:
- Carpet,Stone,Tile,Wood
- Ease Of Access:
- Interior Features:
- Balcony,Bar,Built-Ins,Ceiling Fan,Copper Plumbing Full,Granite Counters,High Ceilings (9 Feet+),Intercom,Phone System,Recessed Lighting,Stone Counters,Two Story Ceilings,Vacuum Central,Wet Bar,Wired for Data
- Type Of Roof:
- Tile
- Building Security:
- Gated Community
- Total Building Square Footage:
- 7539.00
- View:
- Trees/Woods
- Year Built Source:
- Assessor
Land
- Approximate Lot Size Range Source:
- Assessor
- Lot Square Footage:
- 7539.00
- Road Frontage Type:
- City Street
Listing
- Community Features:
- Golf Course,Valley
- Days On Market:
- 38
- Excluded:
Money
- Price Per Square Foot:
- 405.60
Structures
- Garage Parking Spaces:
- 2.00
- Parking Spaces:
- 2.00
- Parking Description:
- Driveway,Direct Garage Access
- Fenced:
- Blockwall
Systems
- Appliances:
- Dishwasher,Gas Range,Ice Maker,Range/Stove Hood,Refrigerator,Trash Compactor,Vented Exhaust Fan,Water Heater Unit,Water Line to Refrigerator
- Cooling System:
- Central,Dual,Electric
- Heating:
- Central Furnace
- Existing Water:
- Public
Water
- Waterfront Description:
Source
- Buildername
- Buildermodel
