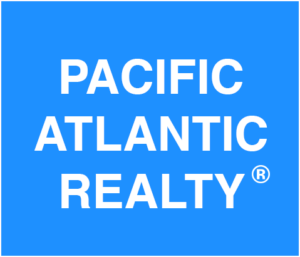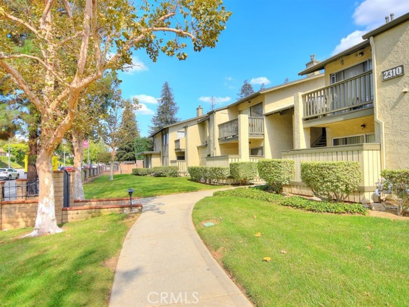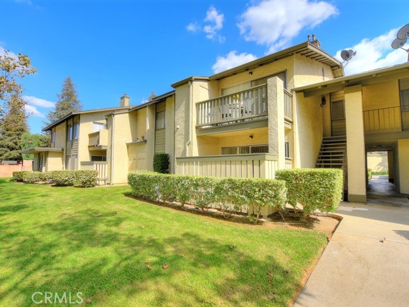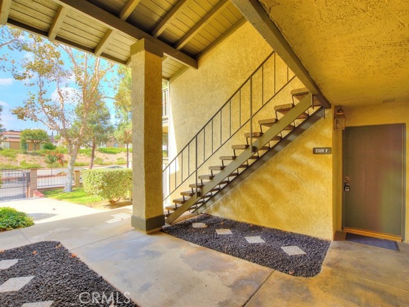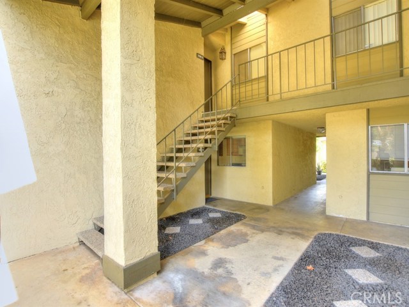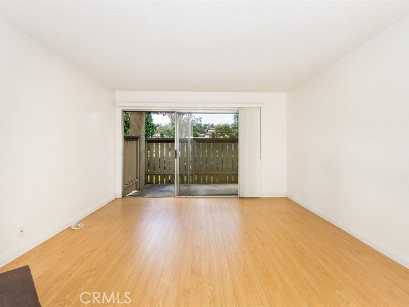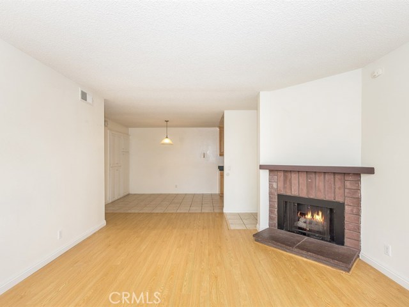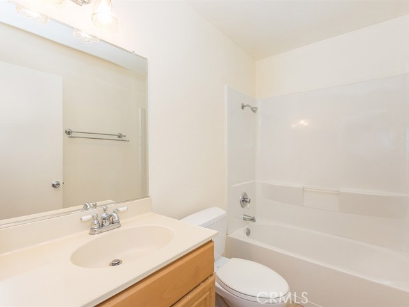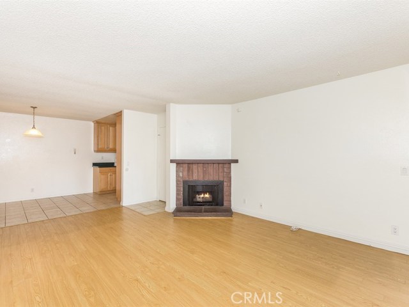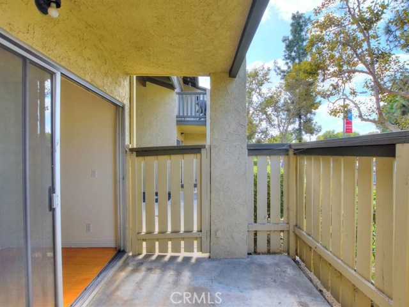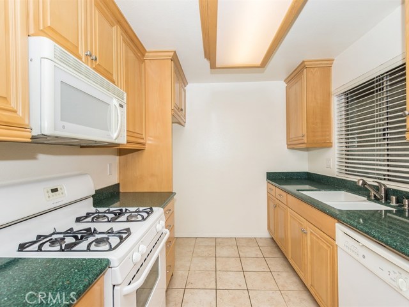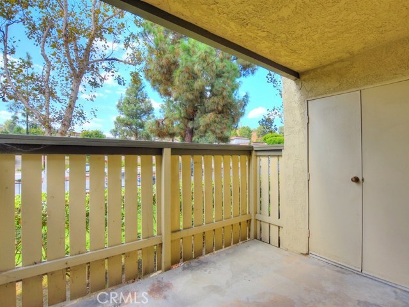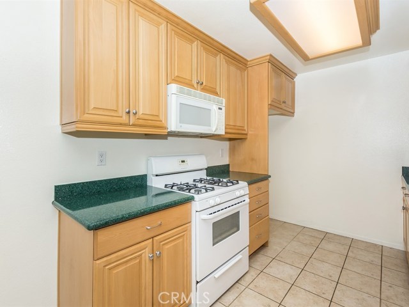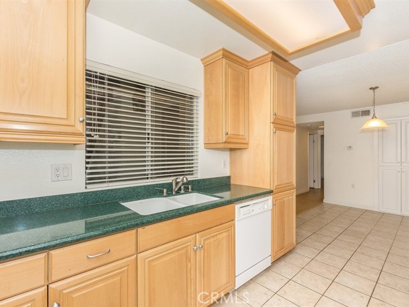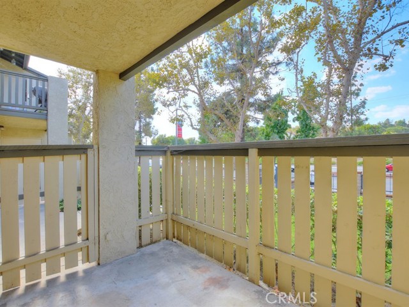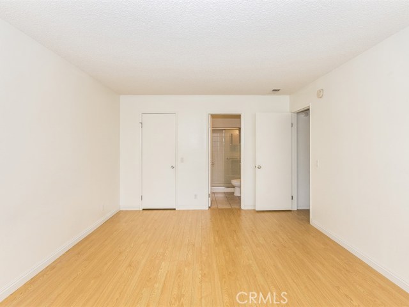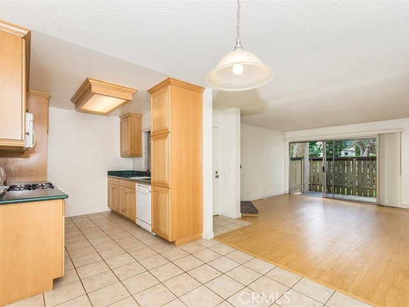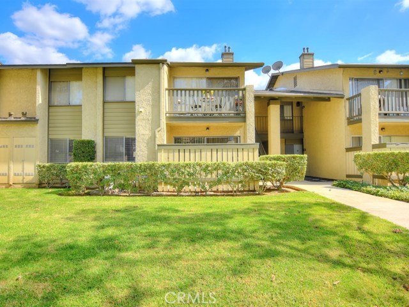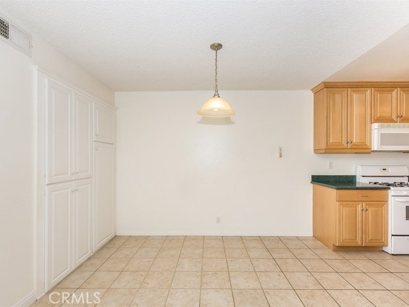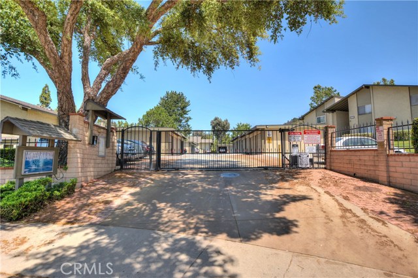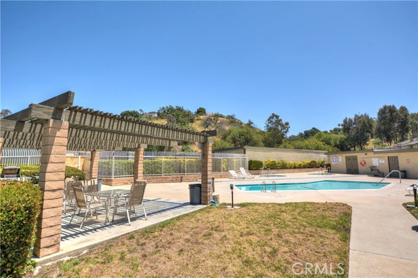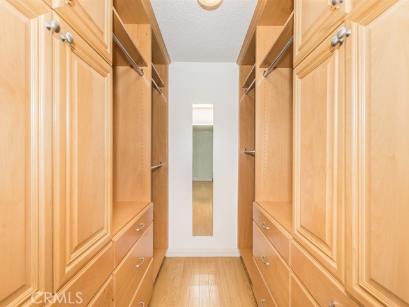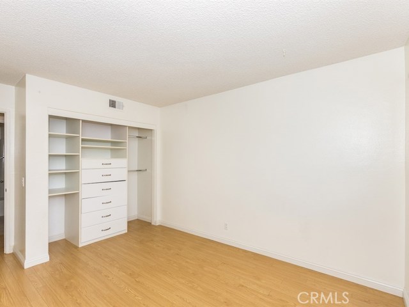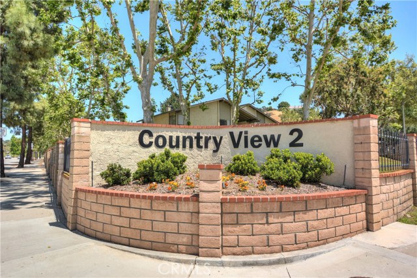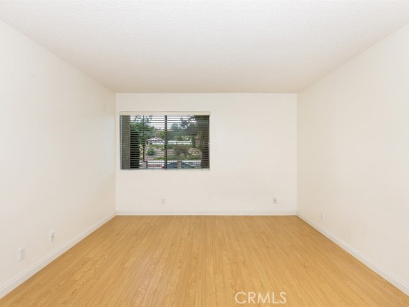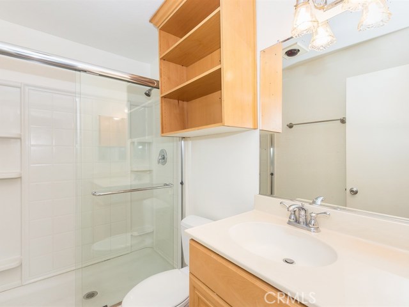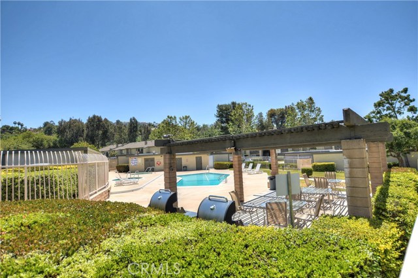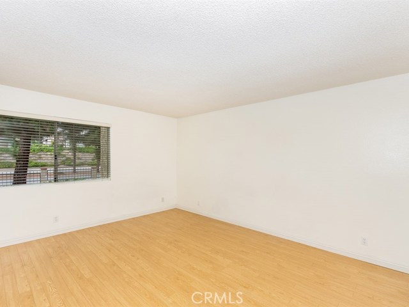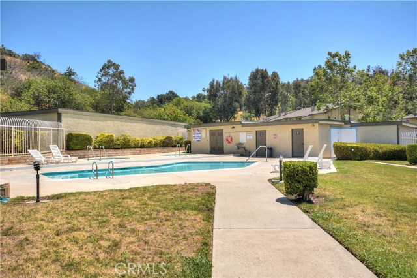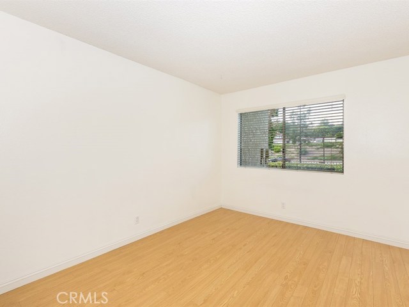2310 Diamond Bar
The cozy condo with 2 bed, 2 bath located in a gated community in the heart of Diamond Bar! Home is move-in ready! The master bedroom has a walk-in closet and a private bathroom. Enjoy the fenced patio with laundry hook-ups. This unit has 2 reserved parking spaces including a 1-car detached garage & an uncovered space. Close to the community pool & barbecue area & conveniently located near restaurants & shopping centers. Monthly HOA Due also includes water. Within the Walnut Valley Unified School District & walking distance to Diamond Bar High School & Evergreen Elementary School. Come check out this great location & see all that this condo has to offer!
KEY DETAILS
- Price:
- $349000
- Bedrooms:
- 2
- Full Baths:
- 2
- Half Baths:
- 0
- Square Footage:
- 916
- Acreage:
- 10.0800
- Year Built:
- 1980
- Listing ID #:
- PW17221541
- Street Address:
- 2310
- City:
- Diamond Bar
- State:
- CA
- Postal Code:
- 91765
- Country:
- US
- Area:
- 616 - Diamond Bar
- Listing Status:
- Active
Building
- Number Of Floors In Unit:
- One
Building
- Architecture Style:
- Building Condition:
- Construction Description:
- Exterior Features:
- Fireplace:
- Living Room
- Flooring:
- 0
- Ease Of Access:
- Interior Features:
- Type Of Roof:
- Building Security:
- Carbon Monoxide Detector(s),Smoke Detector
- Total Building Square Footage:
- 439327.00
- View:
- Pasture
- Year Built Source:
- Assessor
Land
- Approximate Lot Size Range Source:
- Assessor
- Lot Square Footage:
- 439327.00
- Road Frontage Type:
Listing
- Community Features:
- Sidewalks
- Days On Market:
- Excluded:
Money
- Price Per Square Foot:
- 381.00
Structures
- Garage Parking Spaces:
- 1.00
- Parking Spaces:
- 3.00
- Parking Description:
- Fenced:
- Wood
Systems
- Appliances:
- 0
- Cooling System:
- Central
- Heating:
- Central Furnace
- Existing Water:
- Public
Water
- Waterfront Description:
Source
- Buildername
- Buildermodel
