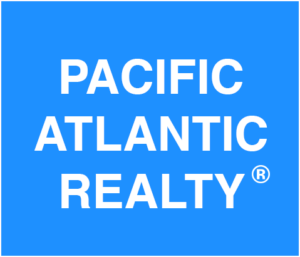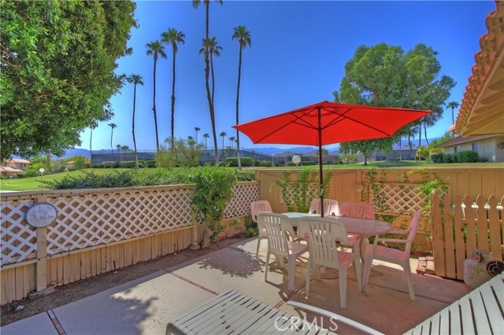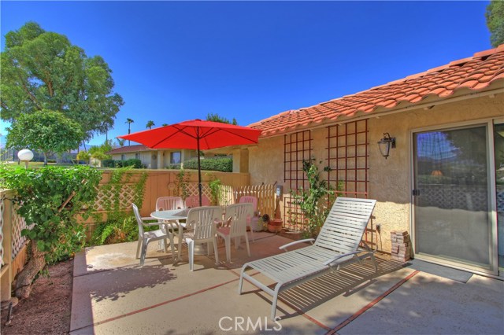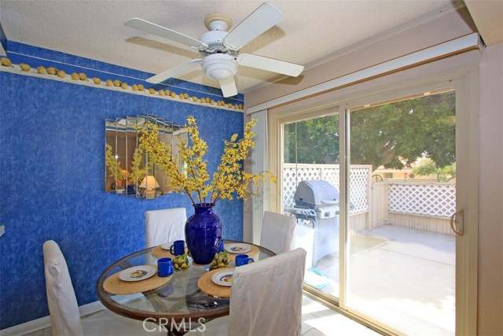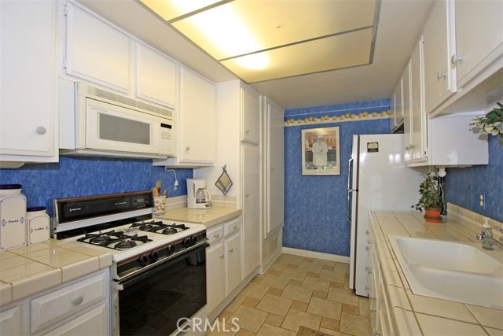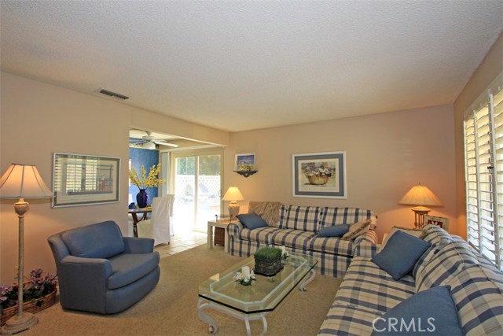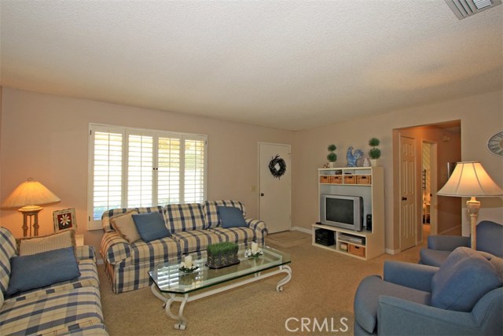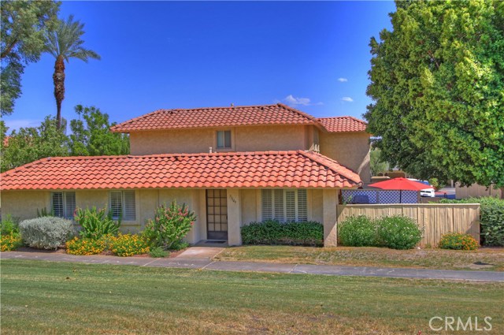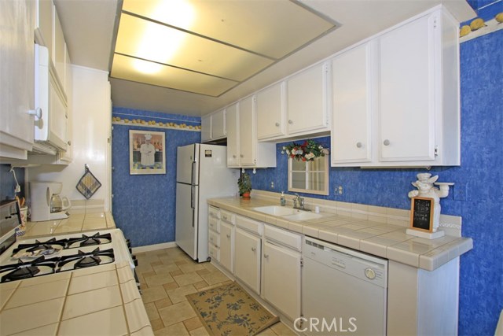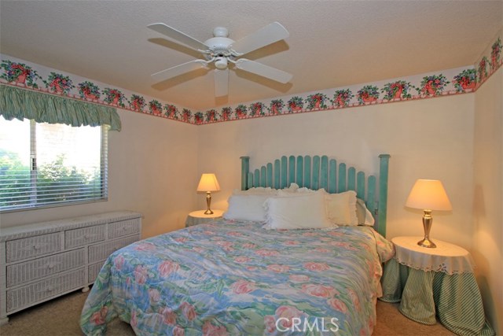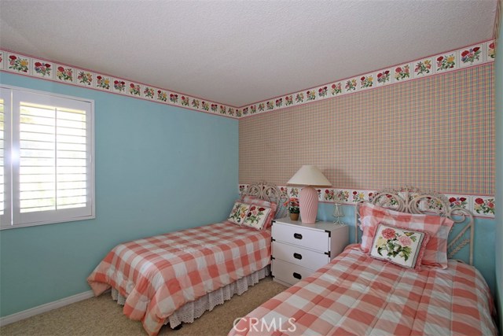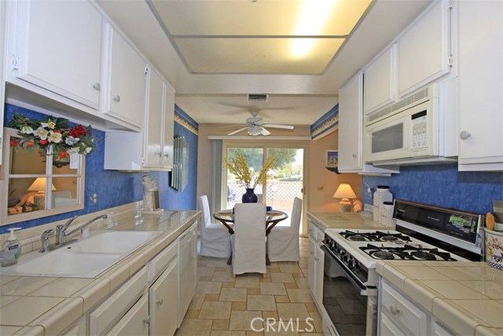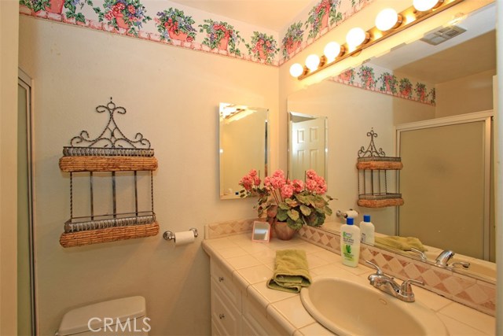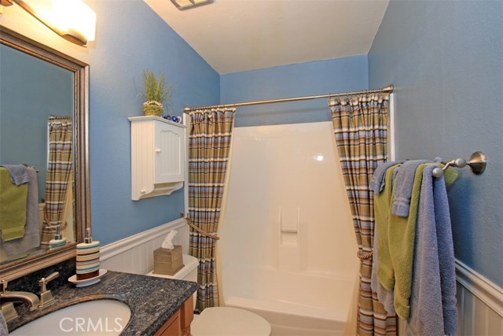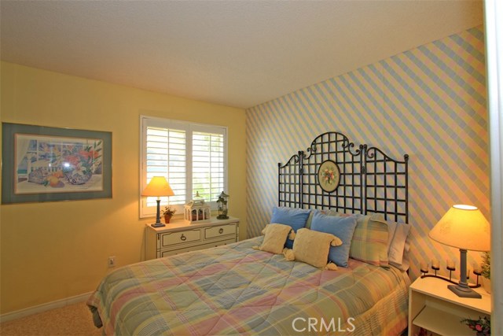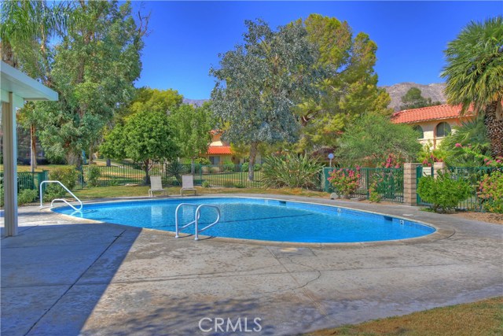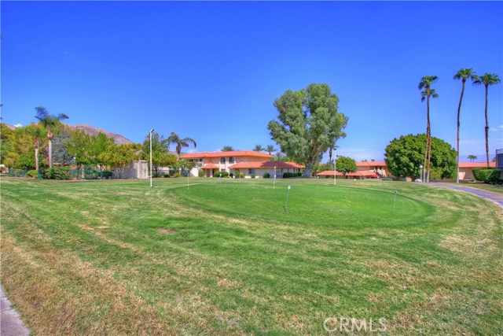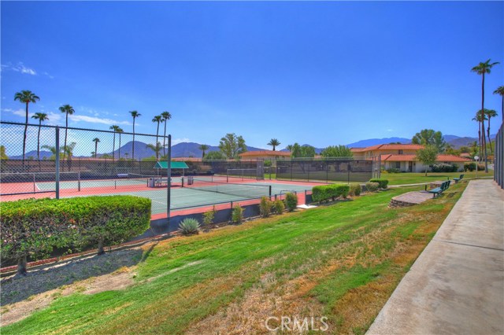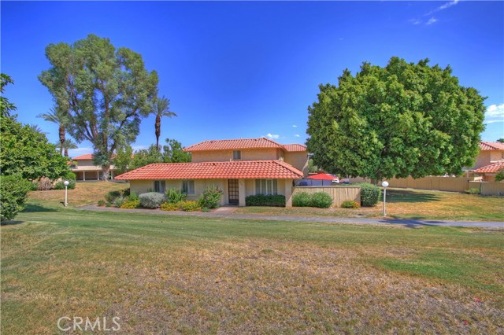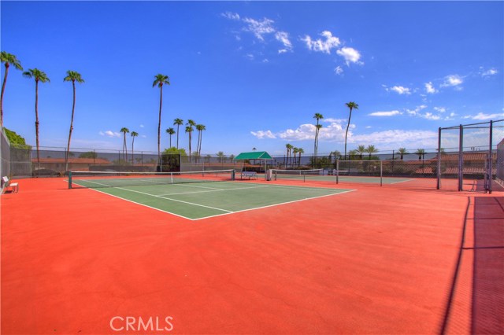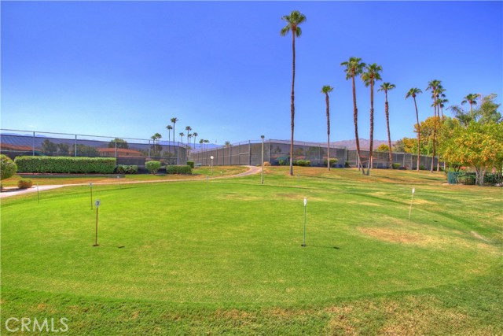73149 Alice Marble
Escape to Deep Canyon, a tennis-oriented community in southern Palm Desert. Relax in this beautiful ground-floor, end unit with no one above or below. Conveniently located along a greenbelt within close proximity of pools, tennis courts, and putting green. Three bedrooms and two baths. Ceiling fans in dining area and master suite. Two assigned carports with storage. Large patio on the eastern side of the unit. Extensive tennis facilities and programs, including 12 tennis courts, 6 Pickleball courts, 12 pools, clubhouse, social activities, etc. Discounted golf privileges at Desert Willow Golf Resort. Furnishings are negotiable.
KEY DETAILS
- Price:
- $229900
- Bedrooms:
- 3
- Full Baths:
- 2
- Half Baths:
- 0
- Square Footage:
- 1108
- Acreage:
- 0.0300
- Year Built:
- 1974
- Listing ID #:
- PW17221518
- Street Address:
- 73149
- City:
- Palm Desert
- State:
- CA
- Postal Code:
- 92260
- Country:
- US
- Area:
- 323 - South Palm Desert
- Listing Status:
- Active
Building
- Number Of Floors In Unit:
- One
Building
- Architecture Style:
- Mediterranean
- Building Condition:
- Construction Description:
- Stucco
- Exterior Features:
- Fireplace:
- None
- Flooring:
- Ease Of Access:
- Interior Features:
- Ceiling Fan,Ceramic Counters
- Type Of Roof:
- Concrete,Flat
- Building Security:
- Total Building Square Footage:
- 1307.00
- View:
- Hills,Park Or Green Belt
- Year Built Source:
- Assessor
Land
- Approximate Lot Size Range Source:
- Assessor
- Lot Square Footage:
- 1307.00
- Road Frontage Type:
Listing
- Community Features:
- Curbs,Street Lighting
- Days On Market:
- Excluded:
Money
- Price Per Square Foot:
- 207.49
Structures
- Garage Parking Spaces:
- 0.00
- Parking Spaces:
- 0.00
- Parking Description:
- Assigned,Carport
- Fenced:
- Wood
Systems
- Appliances:
- Dishwasher,Garbage Disposal,Gas Oven,Gas Range,Microwave
- Cooling System:
- Central
- Heating:
- Central Furnace,Forced Air
- Existing Water:
- Public
Water
- Waterfront Description:
Source
- Buildername
- Buildermodel
