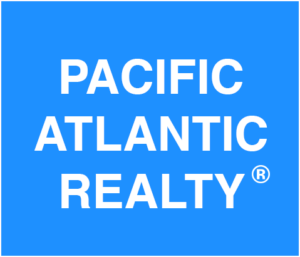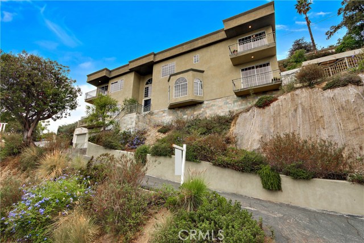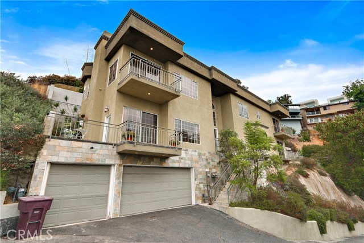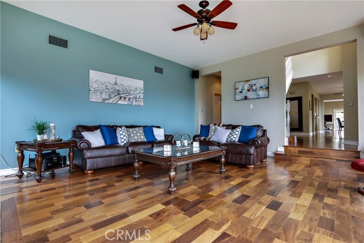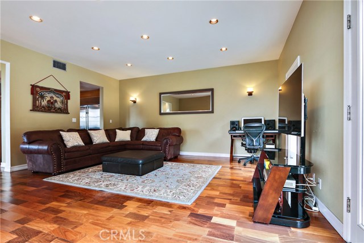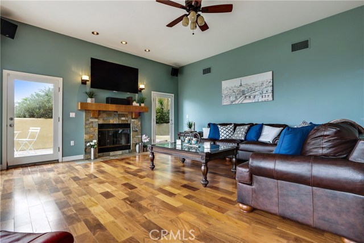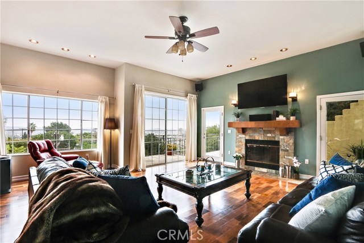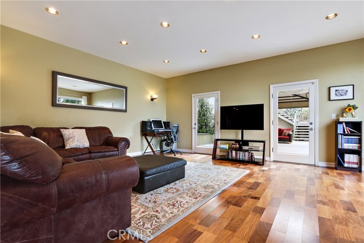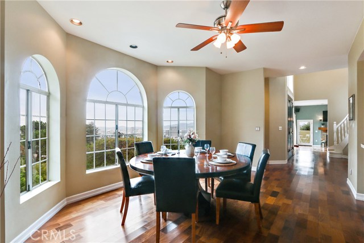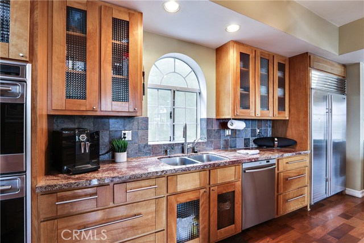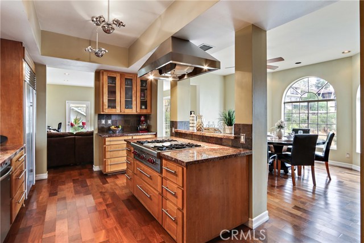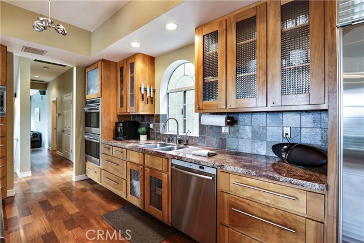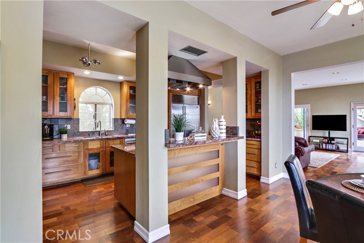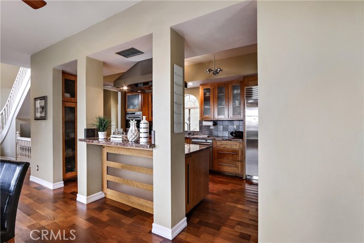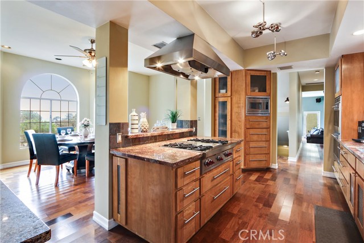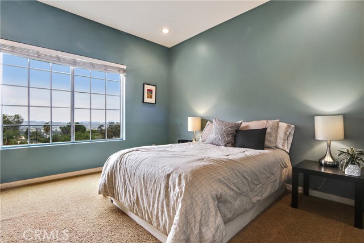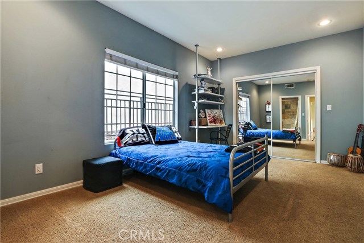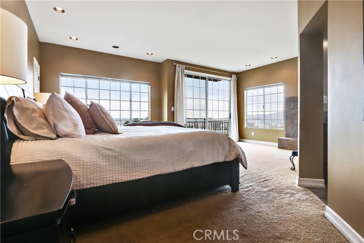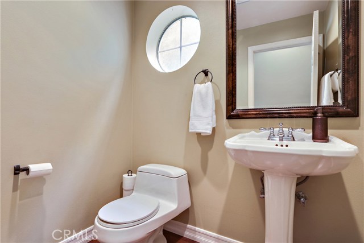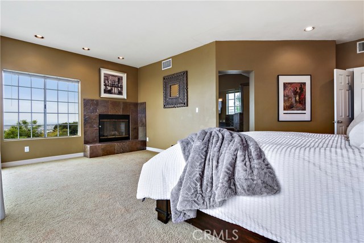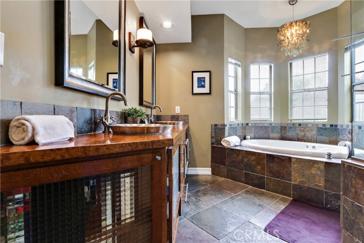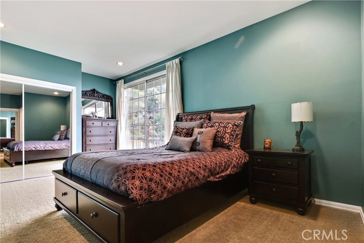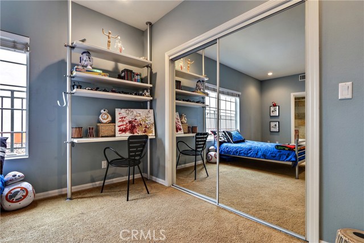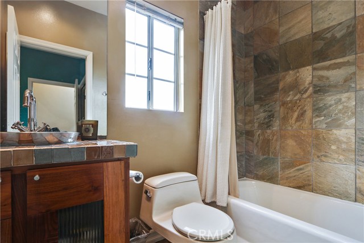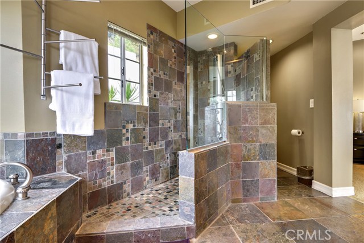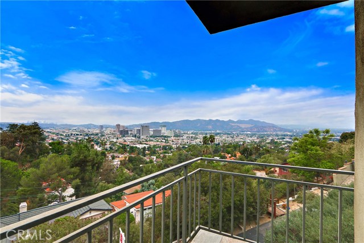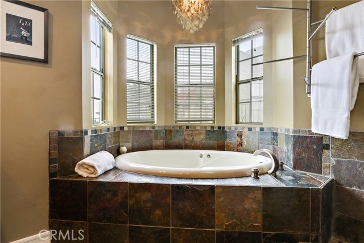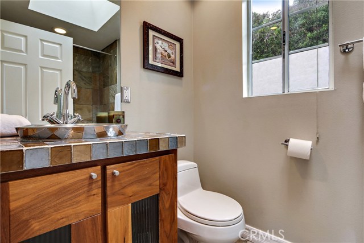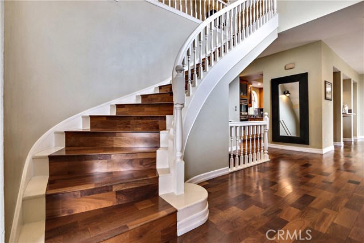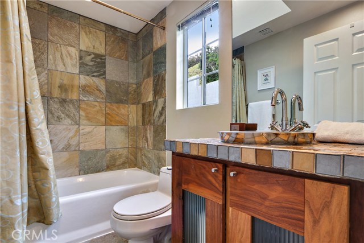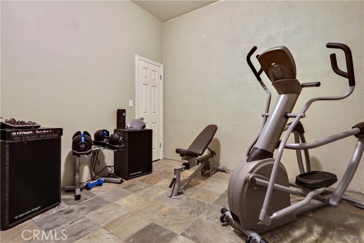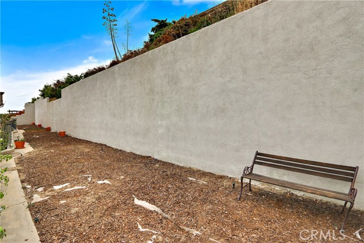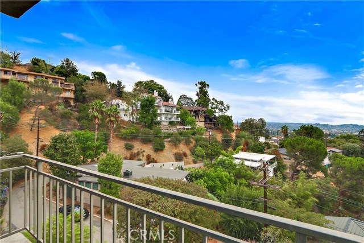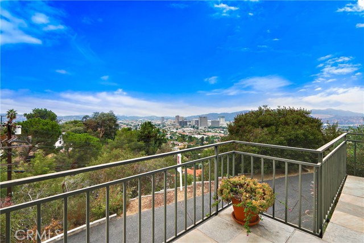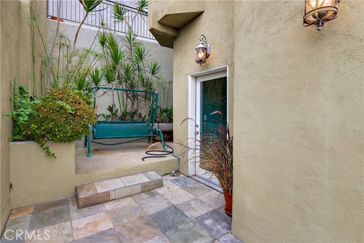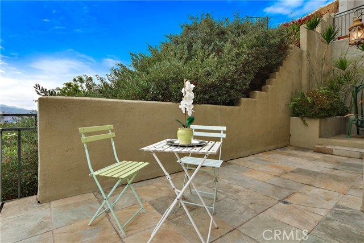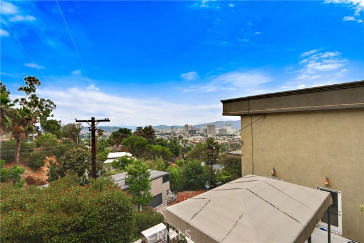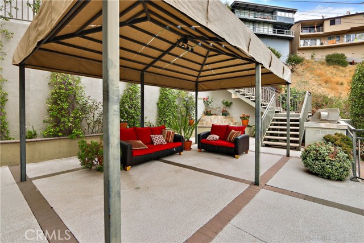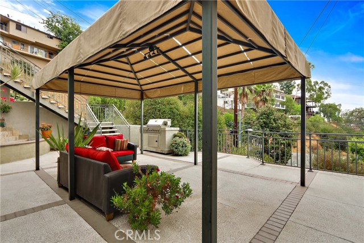619 Bohlig
Welcome to this beautifully custom built abode. Take advantage of this rare opportunity to own one of the best contemporary homes in this highly desirable and sought out pocket of Glendale. With a beautifully rich and expanded outdoor patio which features a zen fountain and breathtaking views of both Glendale and Downtown LA, this Bellehurst Hillslopes oasis can hold and offer many social events; both warm and cozy and lavishly fancy. The innermost character of this home includes a breakfast bar which compliments the 48'' Wolf stove & range, Wolf double wall oven, a Sub-Zero refrigerator, and granite counter tops. The dining room, along with every other room in this home, offer astonishing views! This monumental home spares no expense with a featured three car garage, peaceful and inviting patio, two living rooms with surround sound and your own private gym room. Come see it for yourself! The views alone will leave you breathless!
KEY DETAILS
- Price:
- $1300000
- Bedrooms:
- 4
- Full Baths:
- 5
- Half Baths:
- 0
- Square Footage:
- 4010
- Acreage:
- 0.2100
- Year Built:
- 1991
- Listing ID #:
- PW17220967
- Street Address:
- 619
- City:
- Glendale
- State:
- CA
- Postal Code:
- 91207
- Country:
- US
- Area:
- 627 - Rossmoyne & Verdu Woodlands
- Listing Status:
- Active
Building
- Number Of Floors In Unit:
- Three Or More
Building
- Architecture Style:
- Contemporary
- Building Condition:
- Turnkey,Updated/Remodeled
- Construction Description:
- Exterior Features:
- Lighting
- Fireplace:
- Living Room,Master Retreat,Gas,Wood,See Remarks
- Flooring:
- Wood
- Ease Of Access:
- 2+ Access Exits,Parking
- Interior Features:
- Balcony,Built-Ins,Ceiling Fan,Copper Plumbing Full,Granite Counters,High Ceilings (9 Feet+),Open Floor Plan,Pantry,Recessed Lighting,Two Story Ceilings
- Type Of Roof:
- See Remarks
- Building Security:
- Carbon Monoxide Detector(s),Fire and Smoke Detection System,Smoke Detector,Wired for Alarm System
- Total Building Square Footage:
- 9192.00
- View:
- City Lights,Mountain,Panoramic,See Remarks
- Year Built Source:
- Assessor
Land
- Approximate Lot Size Range Source:
- Assessor
- Lot Square Footage:
- 9192.00
- Road Frontage Type:
- City Street
Listing
- Community Features:
- Sidewalks
- Days On Market:
- Excluded:
Money
- Price Per Square Foot:
- 324.19
Structures
- Garage Parking Spaces:
- 3.00
- Parking Spaces:
- 3.00
- Parking Description:
- Garage,Direct Garage Access,Garage - Side Entry,Garage - Three Door,Garage Door Opener,Parking Space,See Remarks
- Fenced:
- Privacy
Systems
- Appliances:
- Built In Range,Dishwasher,Microwave,Refrigerator
- Cooling System:
- Central
- Heating:
- Central Furnace,Solar
- Existing Water:
- Public
Water
- Waterfront Description:
Source
- Buildername
- Buildermodel
