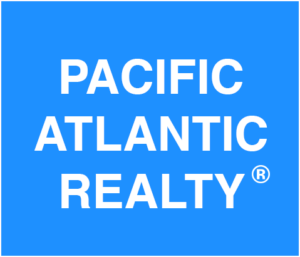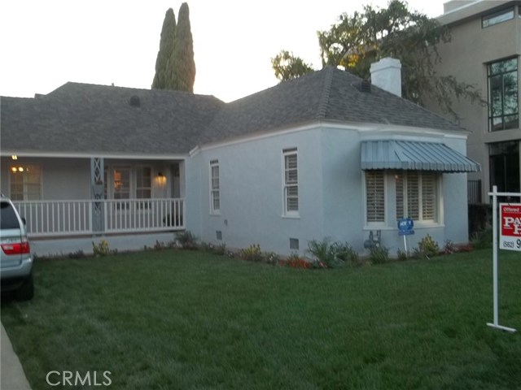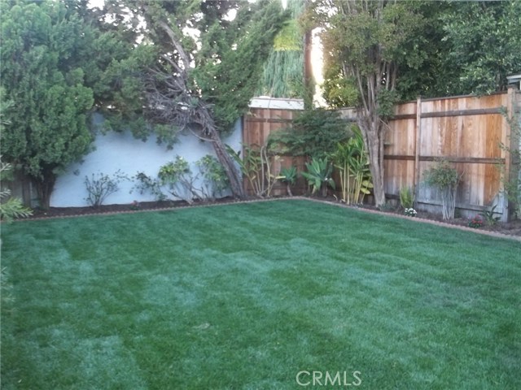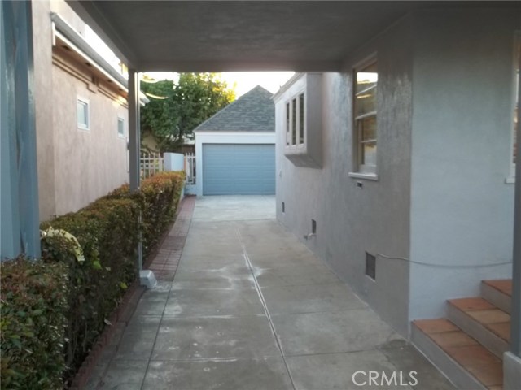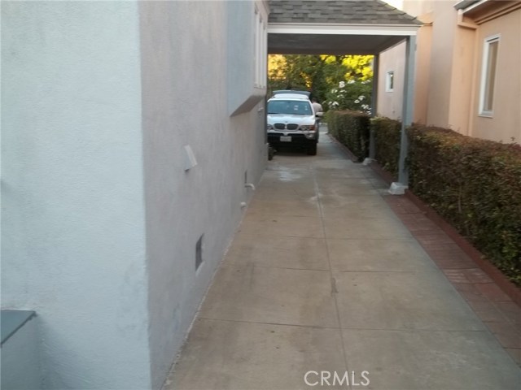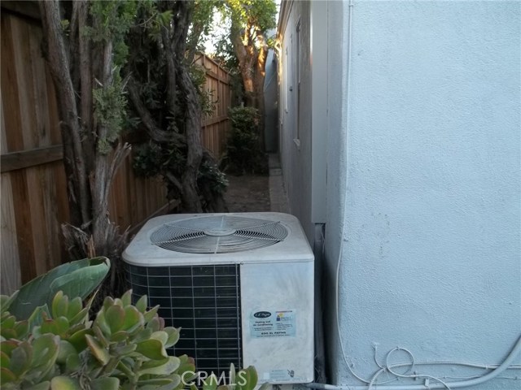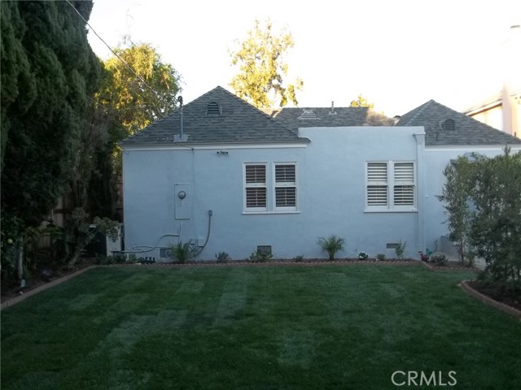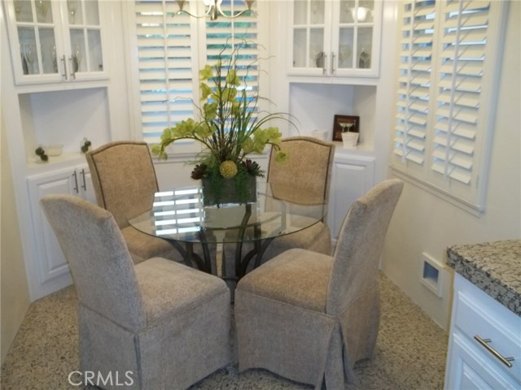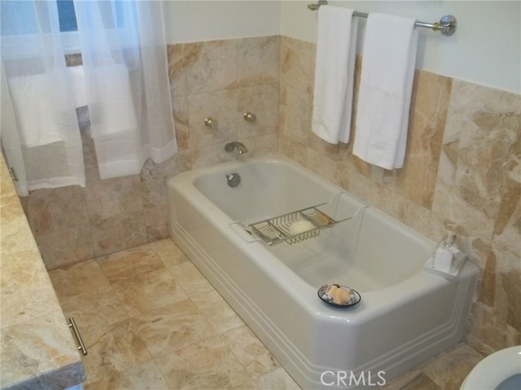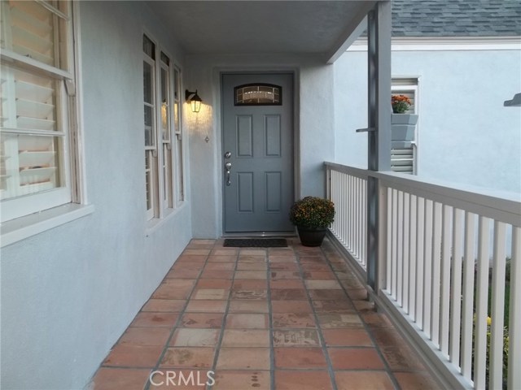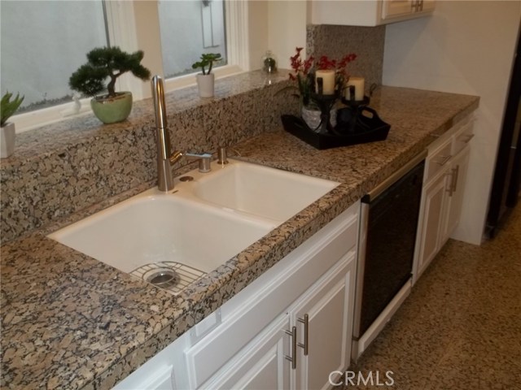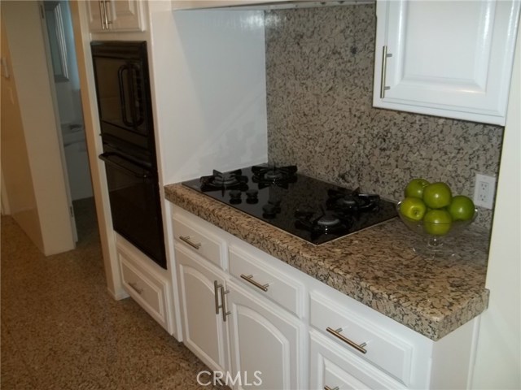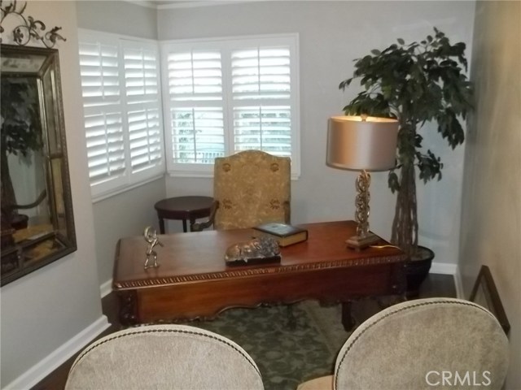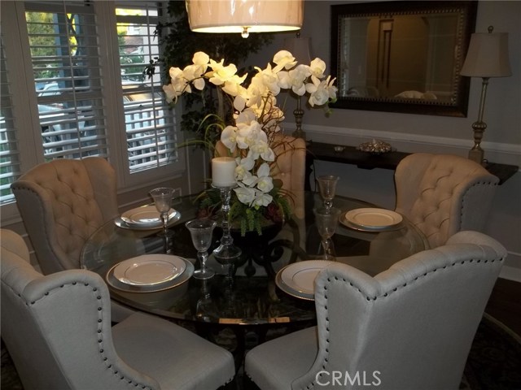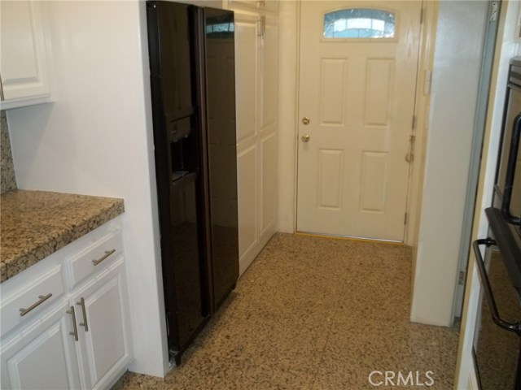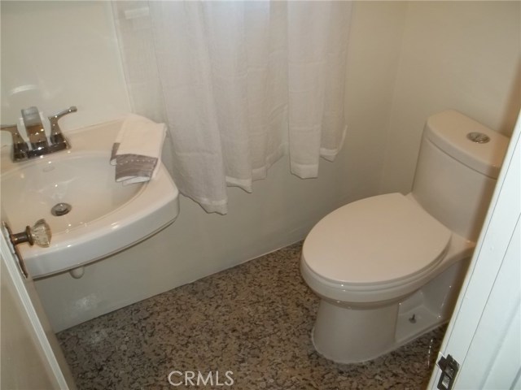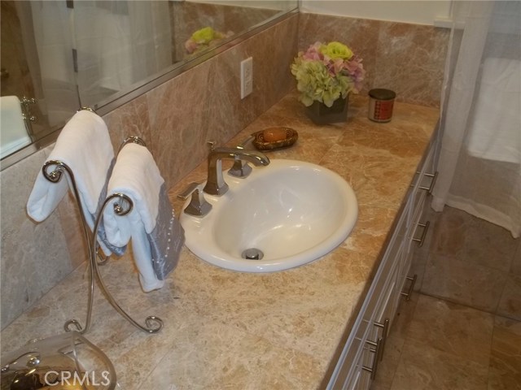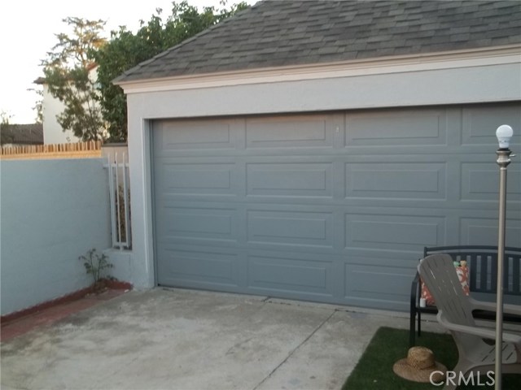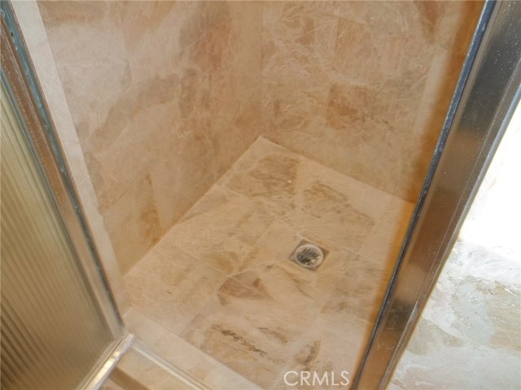2555 Aiken
Cheviot Hills updated cottage near Rancho Park Golf Course and Overland School! Hard to find single story home in this area with new interior and exterior paint, new landscaping, updated kitchen, refinished hardwood floors, new plumbing fixtures, plantation shutters throughout. Newer water heater is in basement, which owner had used as wine cellar at one time. Added den many years ago has also been used as a third bedroom as it has a closet alcove. This three generational home of original owners is ready to be sold with great pride and hope that your client will love it as much as they have since being first built. Note that home is staged for your clients design ideas and please be considerate of furnishings.
KEY DETAILS
- Price:
- $1609888
- Bedrooms:
- 2
- Full Baths:
- 2
- Half Baths:
- 0
- Square Footage:
- 1690
- Acreage:
- 0.1500
- Year Built:
- 1938
- Listing ID #:
- PW17220611
- Street Address:
- 2555
- City:
- Los Angeles
- State:
- CA
- Postal Code:
- 90064
- Country:
- US
- Area:
- C08 - Cheviot Hills/Rancho Park
- Listing Status:
- Active
Building
- Number Of Floors In Unit:
- One
Building
- Architecture Style:
- Bungalow,Cottage
- Building Condition:
- Additions/Alterations,Termite Clearance,Updated/Remodeled
- Construction Description:
- Plaster,Stucco
- Exterior Features:
- Awning,Rain Gutters
- Fireplace:
- Living Room
- Flooring:
- 0
- Ease Of Access:
- Interior Features:
- Built-Ins,Coffered Ceiling(s),Copper Plumbing Partial,Granite Counters
- Type Of Roof:
- Building Security:
- Smoke Detector
- Total Building Square Footage:
- 6781.00
- View:
- None
- Year Built Source:
- Assessor
Land
- Approximate Lot Size Range Source:
- Assessor
- Lot Square Footage:
- 6781.00
- Road Frontage Type:
- City Street
Listing
- Community Features:
- Curbs,Gutters,Sidewalks
- Days On Market:
- Excluded:
- Staged furnishings
Money
- Price Per Square Foot:
- 952.60
Structures
- Garage Parking Spaces:
- 2.00
- Parking Spaces:
- 5.00
- Parking Description:
- Carport Attached,Driveway - Concrete,Garage
- Fenced:
- Wood
Systems
- Appliances:
- 0
- Cooling System:
- Central
- Heating:
- Central Furnace
- Existing Water:
- Public
Water
- Waterfront Description:
Source
- Buildername
- Buildermodel
