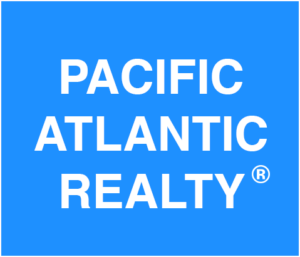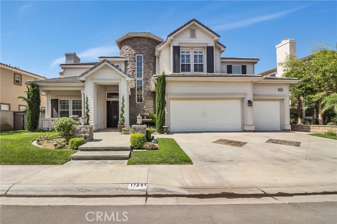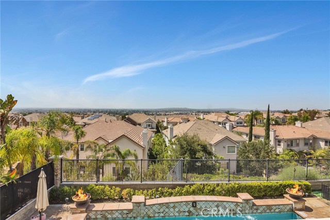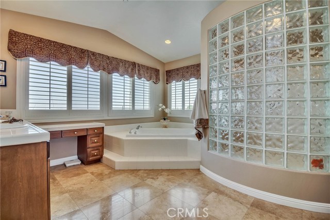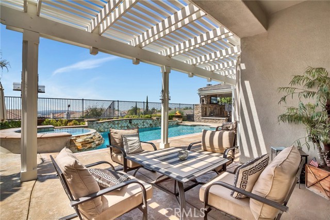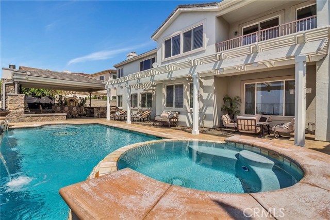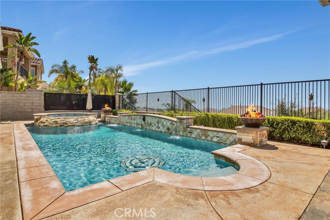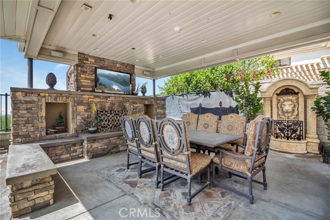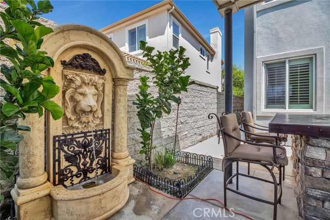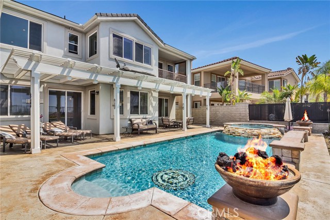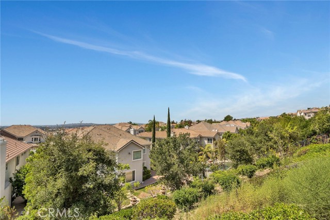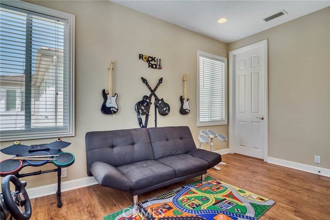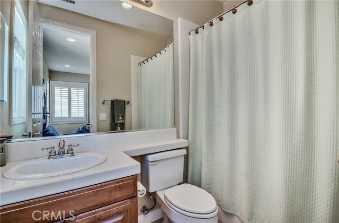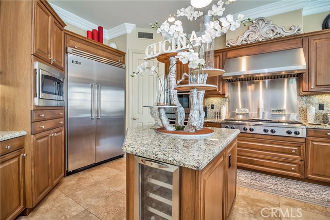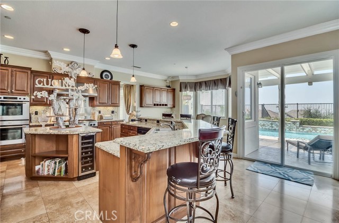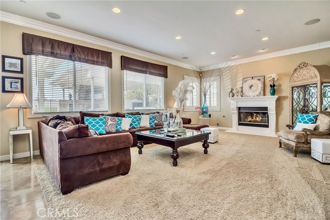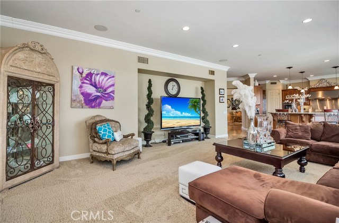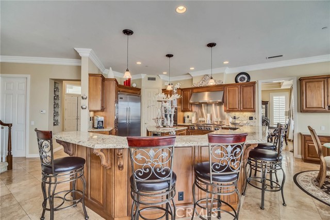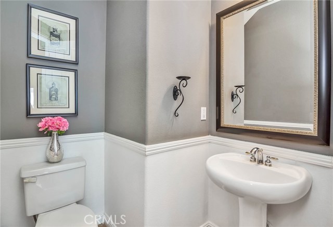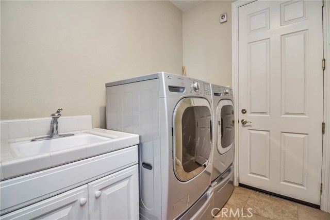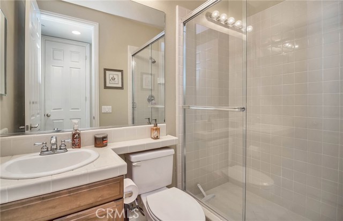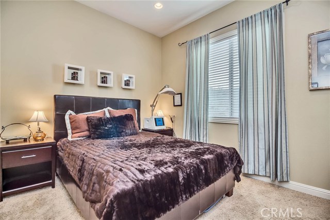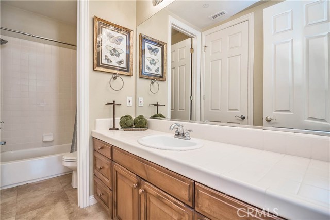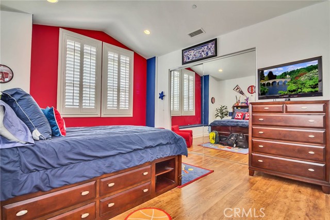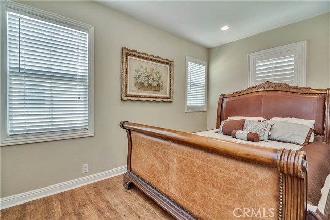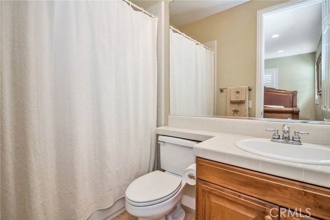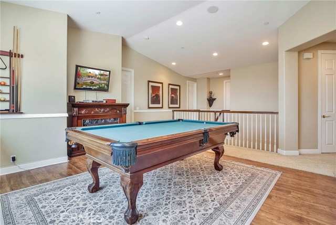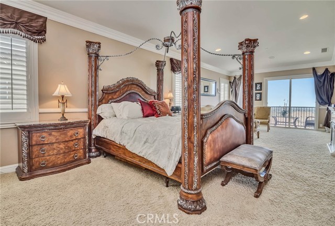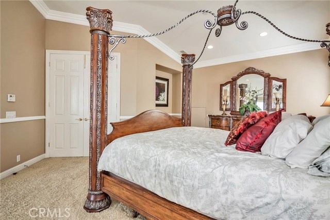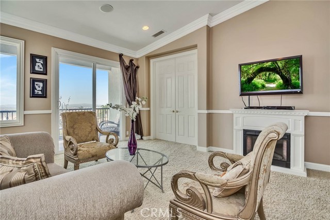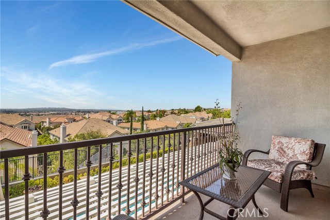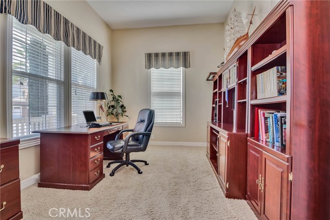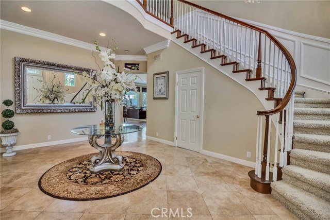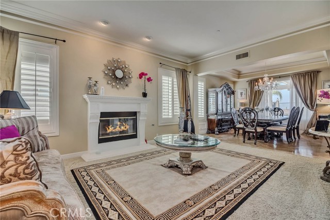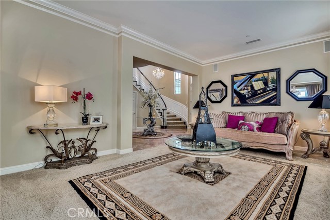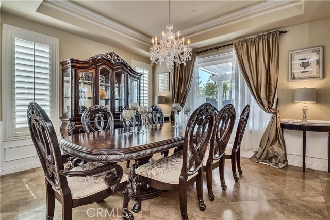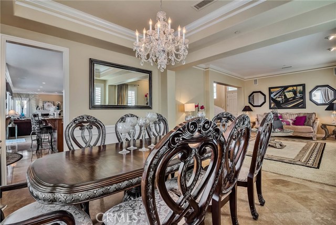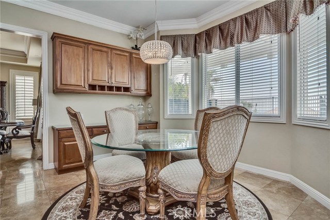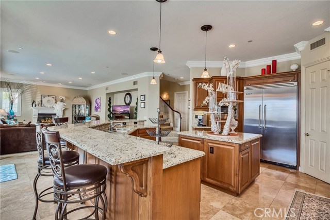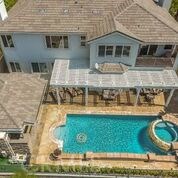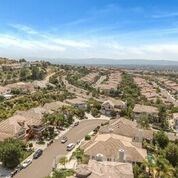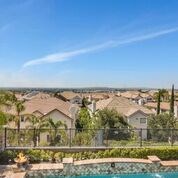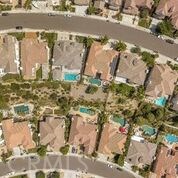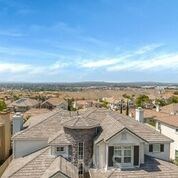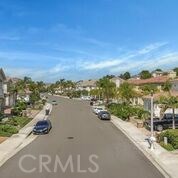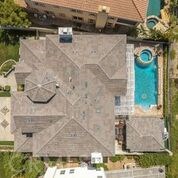17251 Blue Spruce
Impeccable home is an entertainer’s delight. Approx. 4,700 sq. ft. includes 5 bedrooms and 5.5 baths in an immaculate two-story floor plan. Enjoy spacious formal and casual living spaces, an outdoor oasis, and views that stretch to the Pacific Ocean. Tasteful fixtures and finishes enhance the contemporary Mediterranean style, with wood and stone tile floors, handsome fireplaces, and Swarovski crystal chandeliers. Formal foyer with dramatic curving staircase. Formal living room with fireplace and adjacent dining room. Great room includes fireplace, breakfast nook, and gourmet kitchen with granite counters, island, breakfast bar, and walk-in pantry. Top-of-the-line stainless appliances include built-in refrigerator, 8-burner cook-top, double ovens, microwave, and wine fridge. Convenient main floor office plus loft game room large enough for a pool table. Dreamy master suite has view balcony and retreat; walk-in closet; spa tub, giant shower, dual-basin vanity, and 2 separate commodes. Guest bedrooms include secondary master suite and main floor bed and bath. Plantation shutters, custom blinds and window treatments; full-size laundry room with sink; front and back stairs; 3-car garage. Saltwater pool and spa with waterfalls and fire bowls. Shady pavilion includes stone fireplace and built-in BBQ, wired for cable TV. Inviting front porch, lovely fountains, and professional landscaping.
KEY DETAILS
- Price:
- $1699000
- Bedrooms:
- 5
- Full Baths:
- 5
- Half Baths:
- 1
- Square Footage:
- 4700
- Acreage:
- 0.1800
- Year Built:
- 2002
- Listing ID #:
- PW17197552
- Street Address:
- 17251
- City:
- Yorba Linda
- State:
- CA
- Postal Code:
- 92886
- Country:
- US
- Area:
- 699 - Not Defined
- Listing Status:
- Active
Building
- Number Of Floors In Unit:
- Two
Building
- Architecture Style:
- Contemporary,Mediterranean
- Building Condition:
- Turnkey
- Construction Description:
- Concrete,Drywall Walls,Stone,Stucco,Wood Siding
- Exterior Features:
- Barbecue Private,Lighting,Rain Gutters
- Fireplace:
- Living Room,Outdoors,Great Room,See Remarks
- Flooring:
- Carpet,Tile,Wood
- Ease Of Access:
- 2+ Access Exits,Doors - Swing in
- Interior Features:
- 2 Staircases,Balcony,Crown Moldings,Granite Counters,Pantry,Recessed Lighting,Wired for Sound
- Type Of Roof:
- Tile
- Building Security:
- Smoke Detector
- Total Building Square Footage:
- 7987.00
- View:
- Catalina,City Lights,Coastline,Hills,Neighborhood,Ocean,Panoramic,See Remarks
- Year Built Source:
Land
- Approximate Lot Size Range Source:
- Assessor
- Lot Square Footage:
- 7987.00
- Road Frontage Type:
- City Street
Listing
- Community Features:
- Gutters,Sidewalks,Street Lighting
- Days On Market:
- 24
- Excluded:
Money
- Price Per Square Foot:
- 361.49
Structures
- Garage Parking Spaces:
- 3.00
- Parking Spaces:
- 3.00
- Parking Description:
- Driveway,Garage,Garage - Front Entry,Garage - Three Door,Garage Door Opener,Private,Street
- Fenced:
- Good Condition,Wrought Iron
Systems
- Appliances:
- Built In Range,Convection Oven,Dishwasher,Double Oven,Energy Star Appliances,Garbage Disposal,Gas Oven,Gas Range,Gas Water Heater,Ice Maker,Microwave,Refrigerator
- Cooling System:
- Central,Electric,High Efficiency
- Heating:
- Central Furnace,Fireplace,See Remarks
- Existing Water:
- Public
Water
- Waterfront Description:
Source
- Buildername
- Toll Brothers
- Buildermodel
