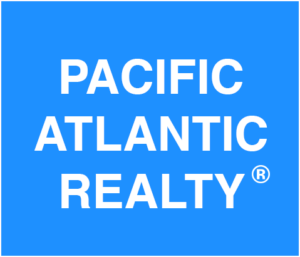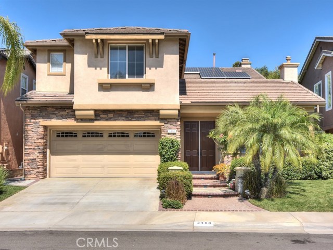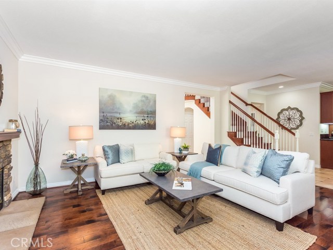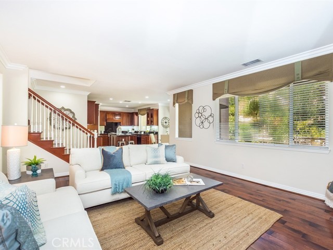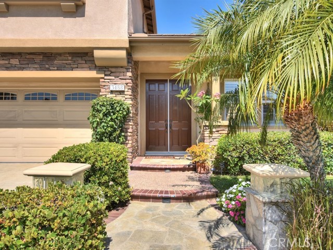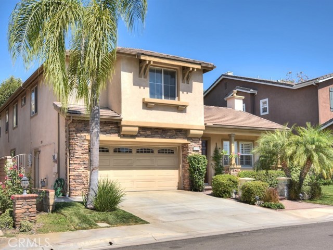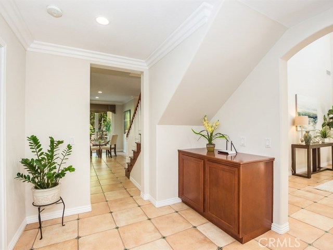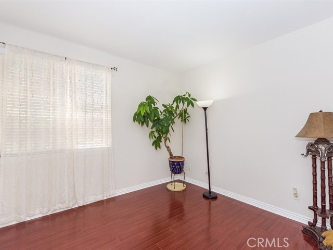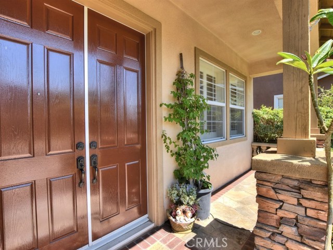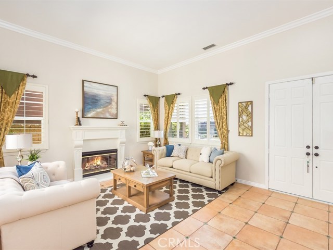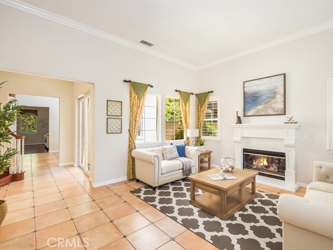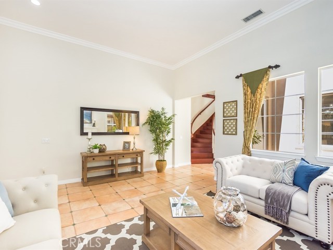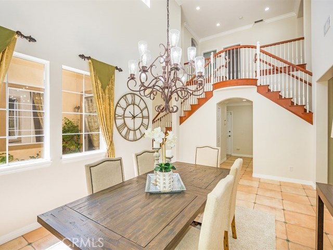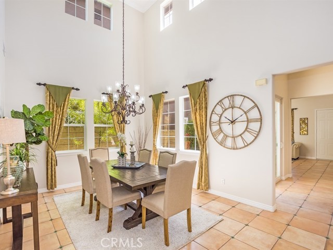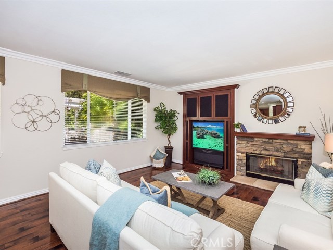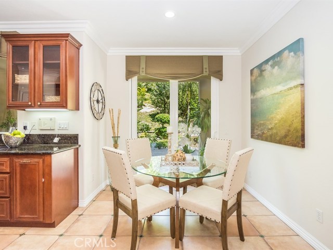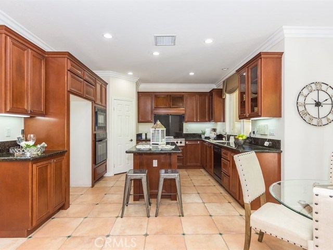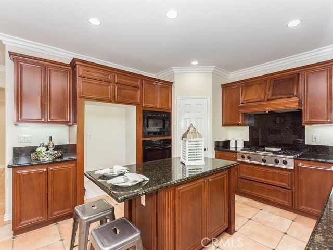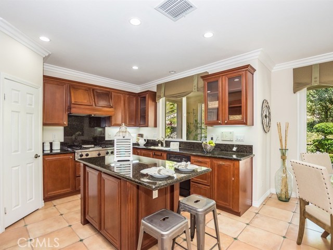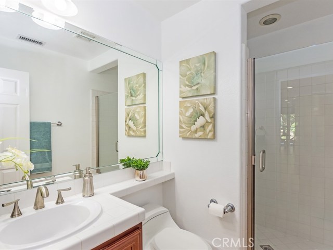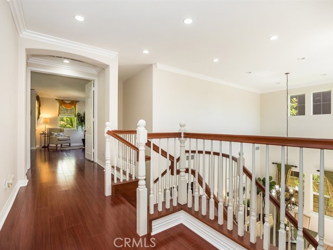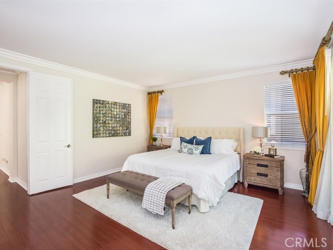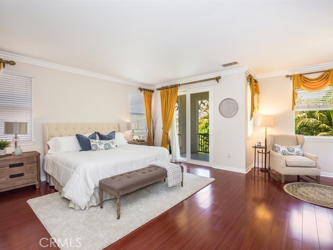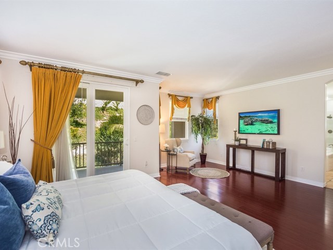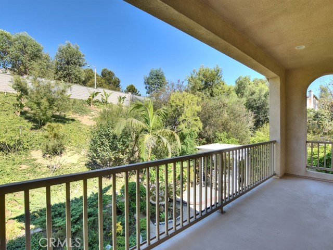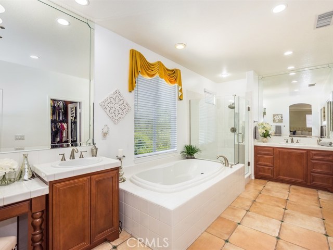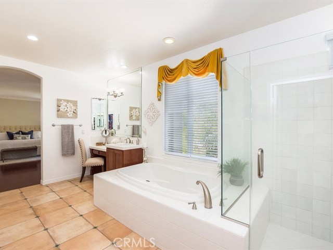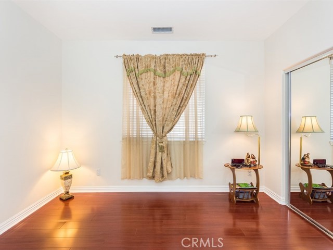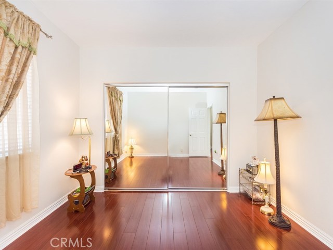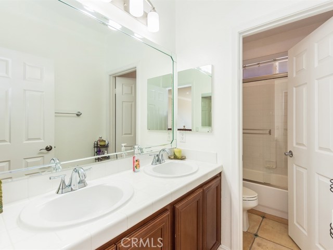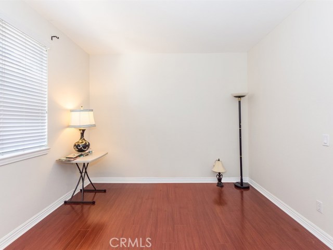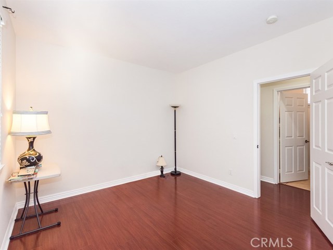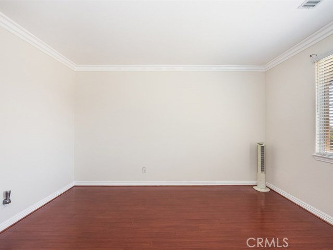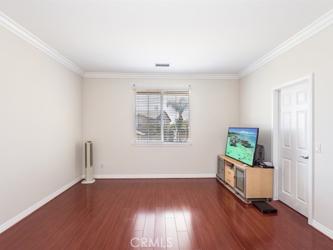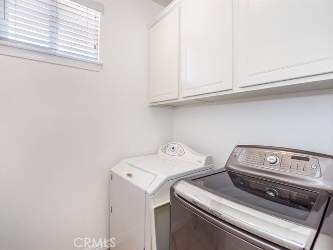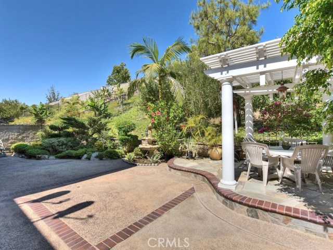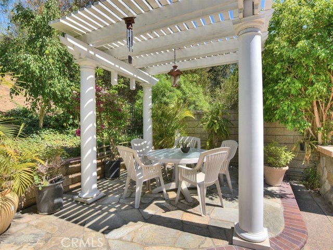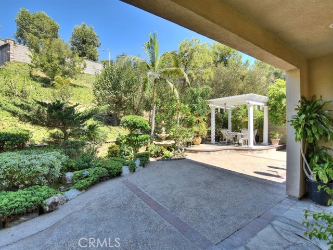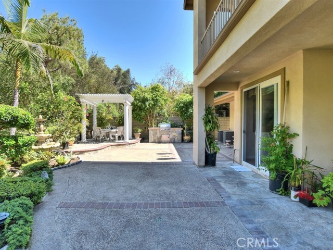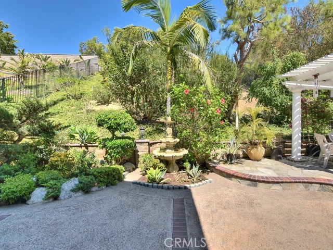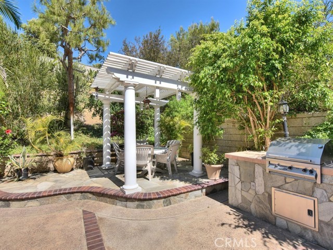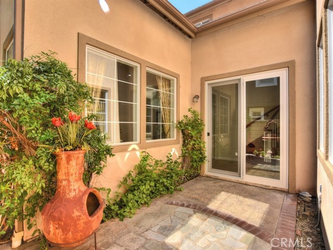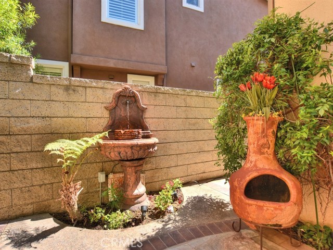3488 Golden Poppy
Gorgeous curb appeal welcomes you home to this move-in ready 5 bed, 3 bath, 3,376 sqft home in Vista Del Verde, Built by Shea Homes in Year 2002! Bright formal dining room boasts 2 story tall ceilings, a chandelier, & a view of the private courtyard on one side, & the dramatic dual staircase on the other. One side of the staircase leads to the courtyard & front living room & the other leads to the family room, which both feature fireplaces. Beautiful features throughout include: freshly painted interior, new crown moulding, Spanish Travertine tile, & hardwood flooring in the family room & all 5 bedrooms. 1 bed & 1 bath downstairs are perfect for guests! Kitchen has granite countertops, a large island, newer appliances, & a dining area/ breakfast nook. Huge master retreat has a balcony that overlooks the backyard. Master bath has a soaking tub, separate shower, vanity with a 2nd sink, & walk-in closet with custom built-ins. Laundry room is conveniently located on the 2nd floor. Serene backyard is private with no neighbors looking into it & features a lushly landscaped hillside, built-in BBQ, and gazebo. This community is in the prestigious Placentia-Yorba Linda Unified School District & minutes from Black Gold Golf Club. Rare opportunity to live in a highly desirable neighborhood with NO HOA or Mello-Roos!
KEY DETAILS
- Price:
- $1098000
- Bedrooms:
- 5
- Full Baths:
- 3
- Half Baths:
- 0
- Square Footage:
- 3376
- Acreage:
- 0.1800
- Year Built:
- 2002
- Listing ID #:
- PW17184536
- Street Address:
- 3488
- City:
- Yorba Linda
- State:
- CA
- Postal Code:
- 92886
- Country:
- US
- Area:
- 85 - Yorba Linda
- Listing Status:
- Active
Building
- Number Of Floors In Unit:
- Two
Building
- Architecture Style:
- Building Condition:
- Turnkey
- Construction Description:
- Exterior Features:
- Rain Gutters
- Fireplace:
- Family Room,Living Room
- Flooring:
- Laminate,Tile,Wood
- Ease Of Access:
- Interior Features:
- 2 Staircases,Balcony,Built-Ins,Cathedral-Vaulted Ceilings,Copper Plumbing Full,Crown Moldings,Granite Counters,Pantry,Recessed Lighting,Two Story Ceilings
- Type Of Roof:
- Building Security:
- Carbon Monoxide Detector(s),Fire Sprinklers,Smoke Detector
- Total Building Square Footage:
- 7919.00
- View:
- None
- Year Built Source:
- Builder
Land
- Approximate Lot Size Range Source:
- Assessor
- Lot Square Footage:
- 7919.00
- Road Frontage Type:
Listing
- Community Features:
- Curbs,Sidewalks
- Days On Market:
- 46
- Excluded:
Money
- Price Per Square Foot:
- 325.24
Structures
- Garage Parking Spaces:
- 3.00
- Parking Spaces:
- 3.00
- Parking Description:
- Driveway - Concrete,Direct Garage Access,Garage - Front Entry,Garage Door Opener,Off Street
- Fenced:
Systems
- Appliances:
- Built In Range,Dishwasher,Electric Oven,Garbage Disposal,Microwave,Range/Stove Hood
- Cooling System:
- Central
- Heating:
- Central Furnace
- Existing Water:
- Public
Water
- Waterfront Description:
Source
- Buildername
- Buildermodel
