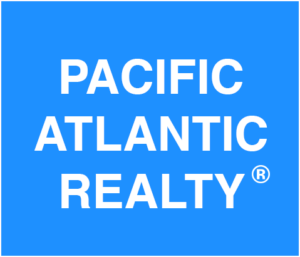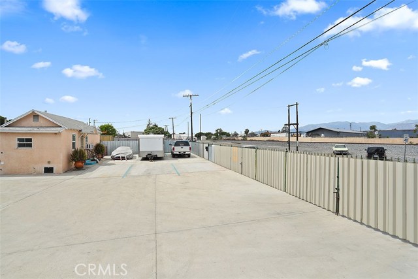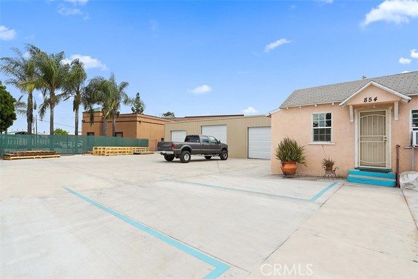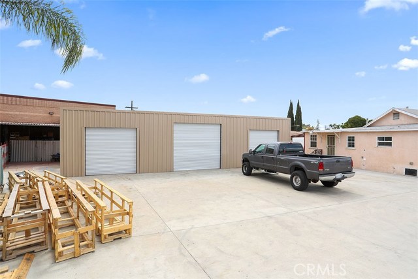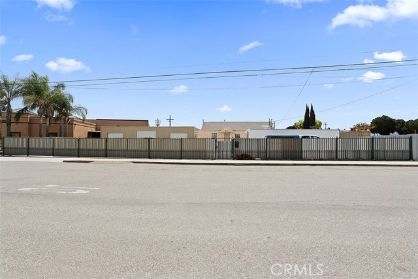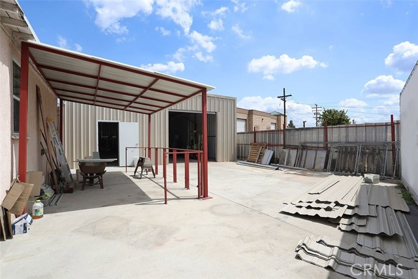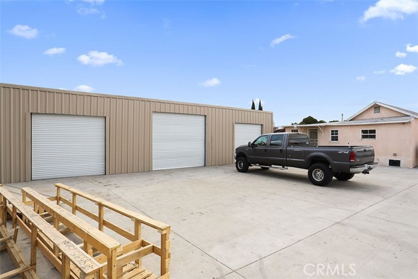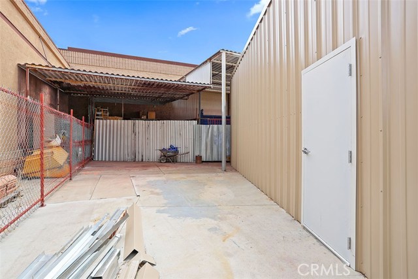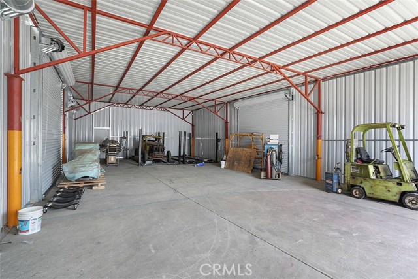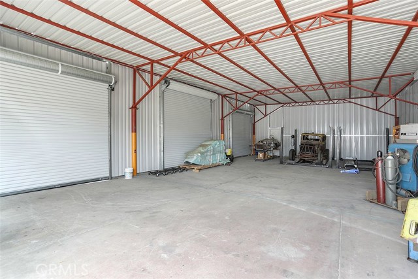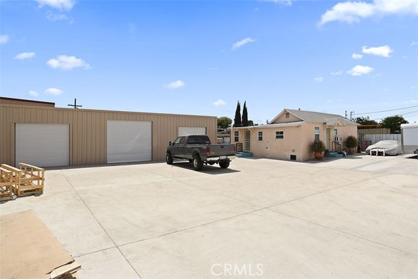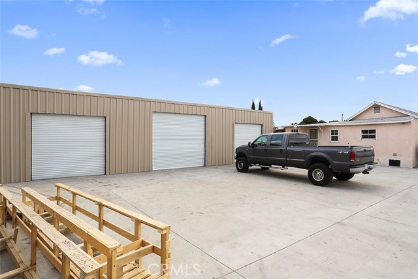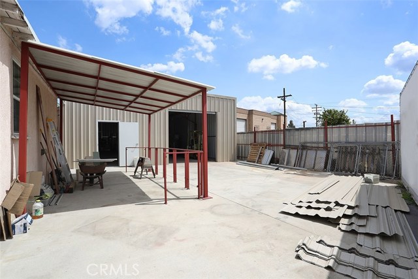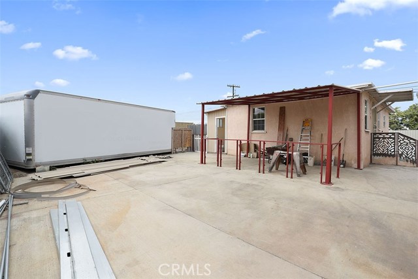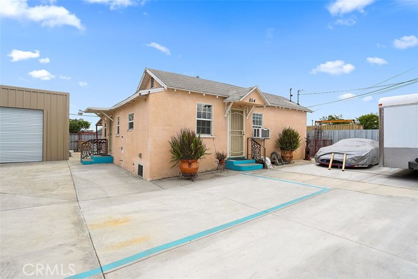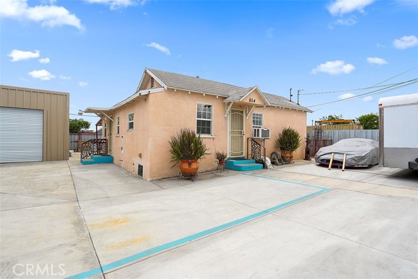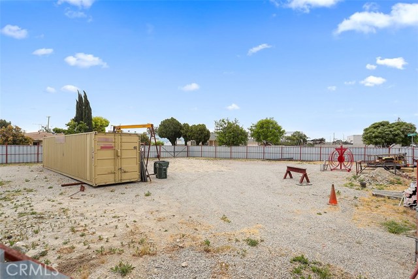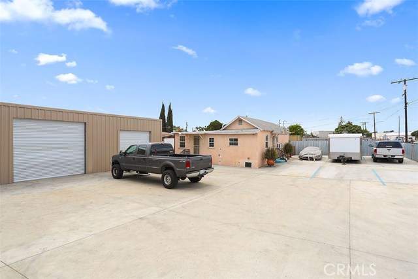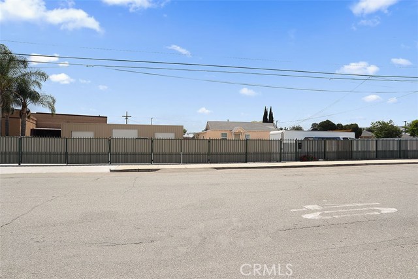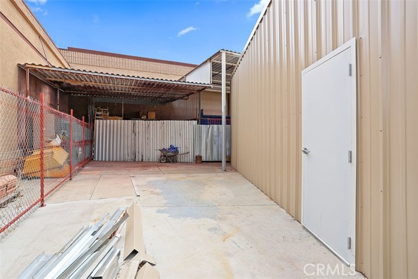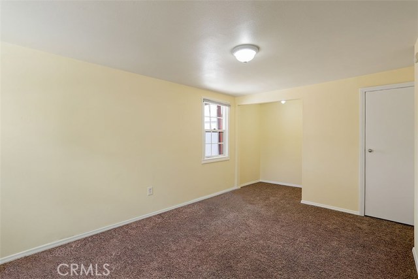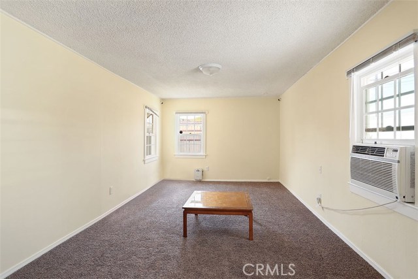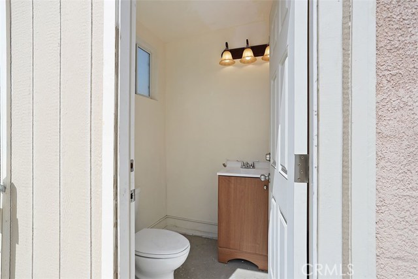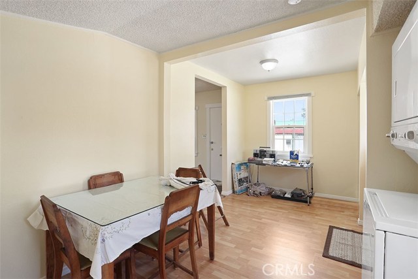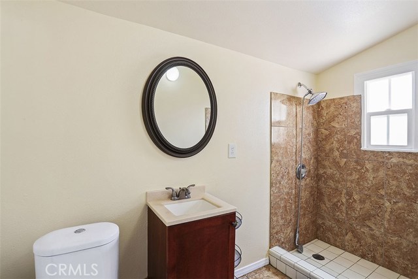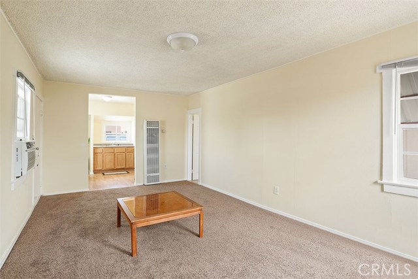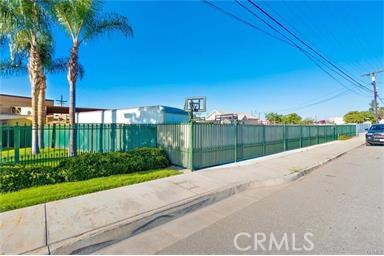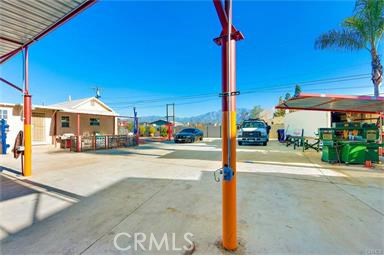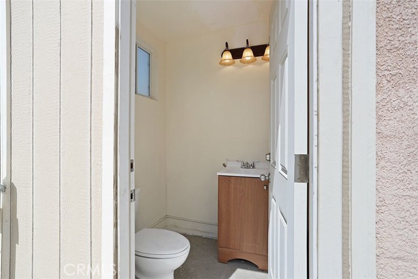854 Ontario
General Industrial, Mixed use YARD SPACE of 4 lots, Lots, 5, Lot 6, Lot 7 & Lot 8. Each lot is 26.51 feet by 100 and this is exactly 10, 604 square feet. There is also additional square footage behind lots 7 & 8. There is a back entrance for trucks with a 10 ft set back behind the gate. gate. There is a single family house about 800 square feet. The house has one bedroom and one bathroom with a shower and there is a fully operational kitchen. The house can be used as an office. The city does not like to see a residence in an industrial zone. The house can be torn down and a warehouse put up and there is existing warehouse material that can be re-installed with a permit. The owner put the warehouse up without a permit. This can be sold with the lot which is fully covered with concrete and an iron gate. The house could be used if the property is not developed with a warehouse. IF you want to put the warehouse up then you need to get a permit from the city. IF there is to be no development then the house can be used as an office or residence. There is about 11,000 square feet of land next door that may be sold as well. The property has 220 power, water and it is just off of Campus at Grove. Clear Termite and in mint condition. CONTRACTORS YARD/ AIRPORT ZONE, WAS ZONED M3 BUT NOW GENERAL INDUSTRIAL. LIGHT MANUFACTURING ALLOWED. THE HOUSE IS ZONED RESIDENTIAL LEGAL NON CONFORMING WITH THE STREET BEING ZONED GENERAL INDUSTRIAL. WAS A TWO YARD. HOUSE WAS USED AS OFFICE. SUBMIT.
KEY DETAILS
- Price:
- $688000
- Bedrooms:
- 0
- Full Baths:
- 0
- Half Baths:
- 0
- Square Footage:
- Acreage:
- 0.2500
- Year Built:
- 0000
- Listing ID #:
- PW17147933
- Street Address:
- 854
- City:
- Ontario
- State:
- CA
- Postal Code:
- 91761
- Country:
- US
- Area:
- 686 - Ontario
- Listing Status:
- Active
Building
- Number Of Floors In Unit:
Building
- Architecture Style:
- Building Condition:
- Construction Description:
- Concrete,Plaster
- Exterior Features:
- Fireplace:
- Flooring:
- Ease Of Access:
- Interior Features:
- Type Of Roof:
- Composition
- Building Security:
- Wired for Alarm System
- Total Building Square Footage:
- 11000.00
- View:
- Year Built Source:
Land
- Approximate Lot Size Range Source:
- Estimated
- Lot Square Footage:
- 11000.00
- Road Frontage Type:
Listing
- Community Features:
- Days On Market:
- 88
- Excluded:
Money
- Price Per Square Foot:
- 860.00
Structures
- Garage Parking Spaces:
- Parking Spaces:
- 75.00
- Parking Description:
- Fenced:
- Excellent Condition,Wrought Iron
Systems
- Appliances:
- Cooling System:
- Wall Window
- Heating:
- Wall Heater
- Existing Water:
- Public
Water
- Waterfront Description:
Source
- Buildername
- Buildermodel
