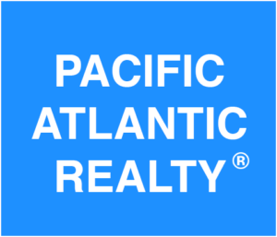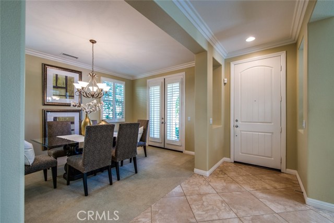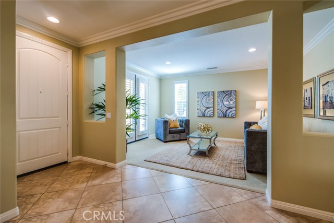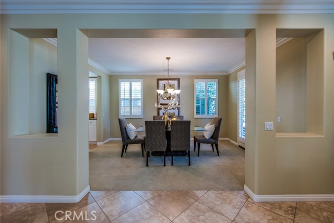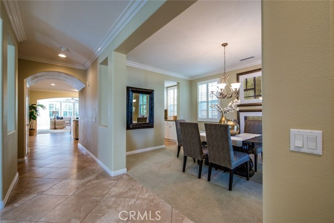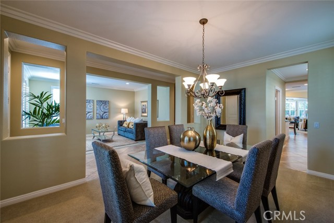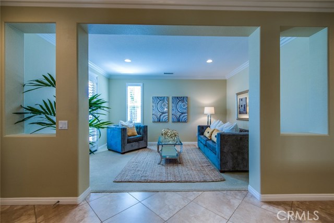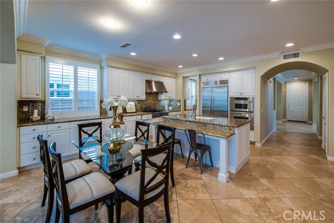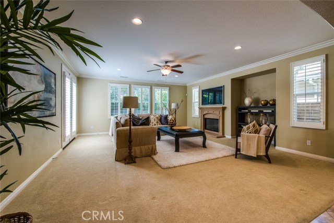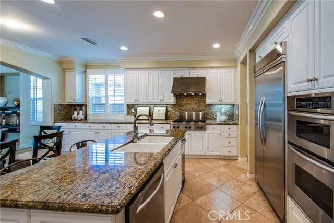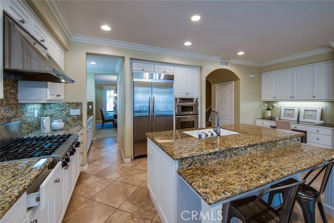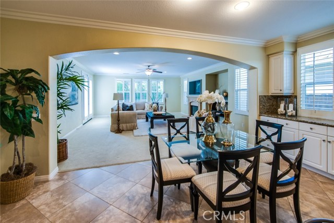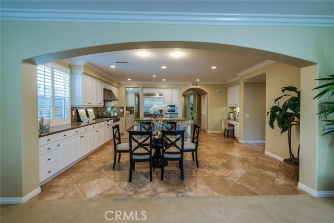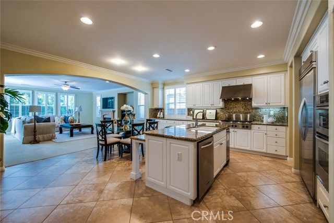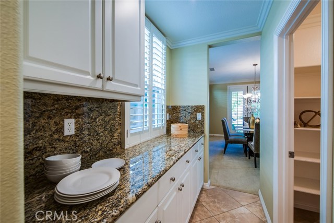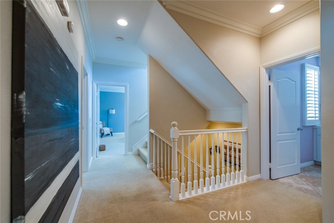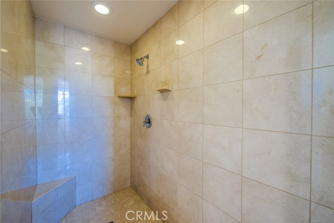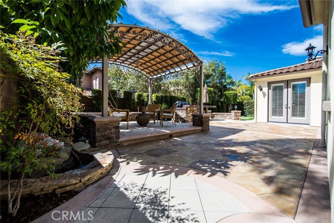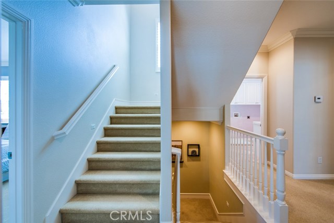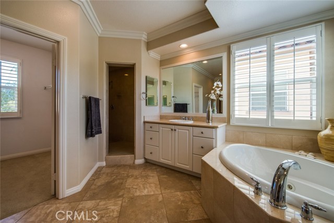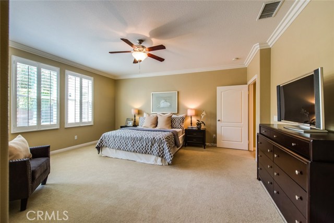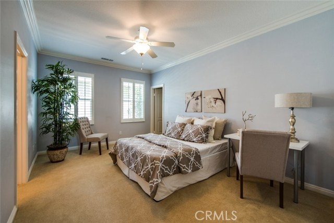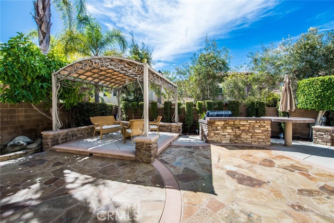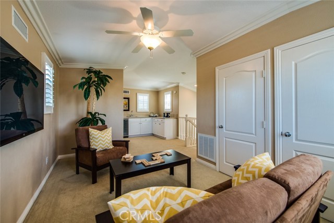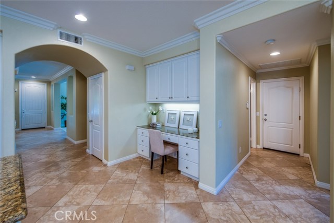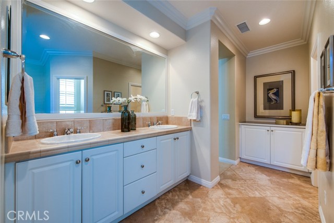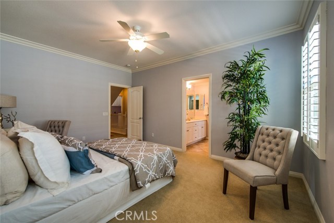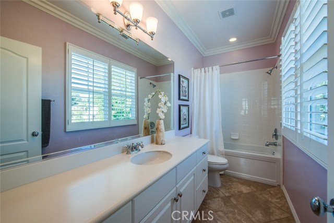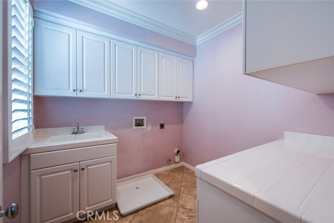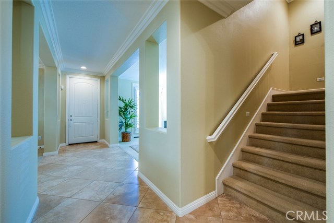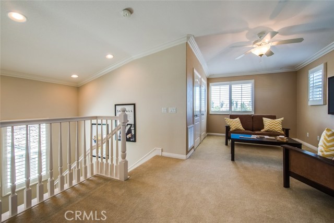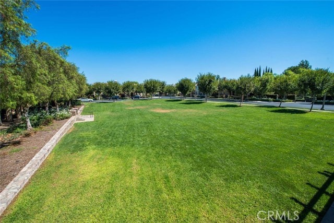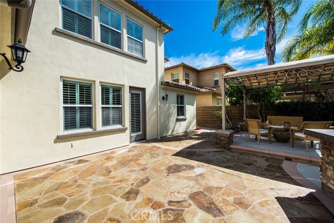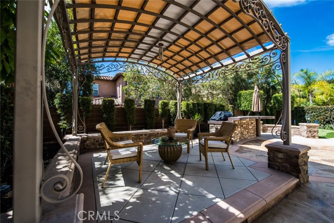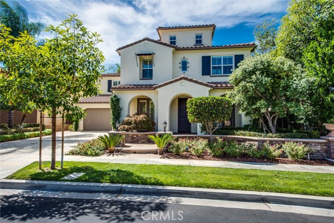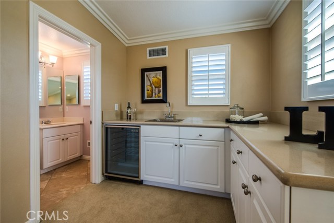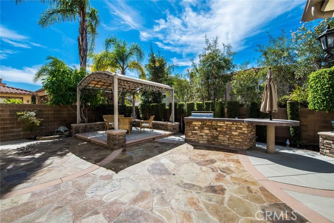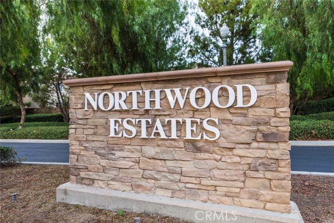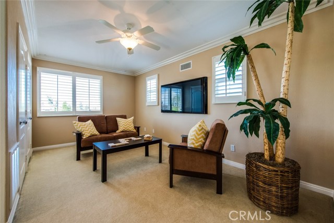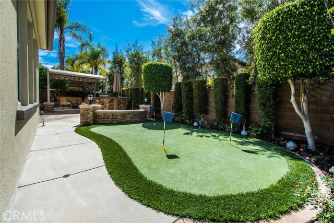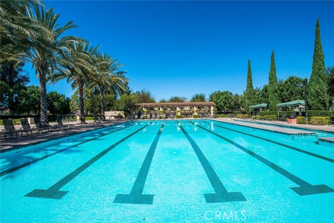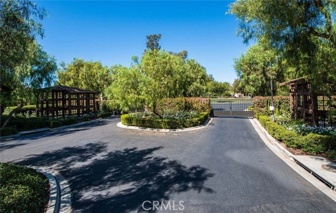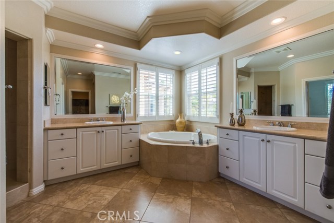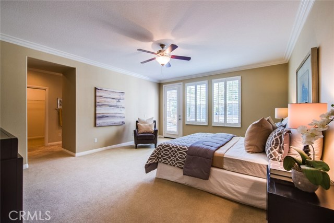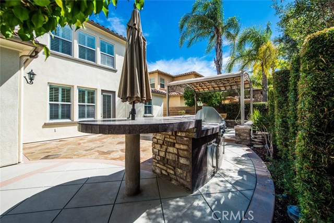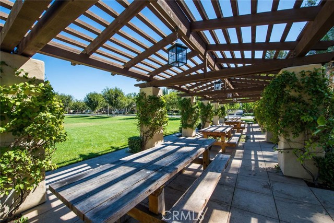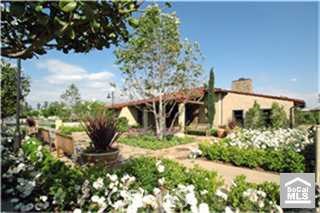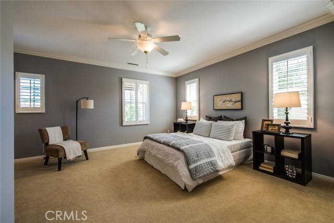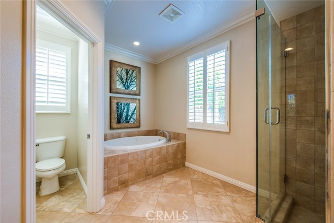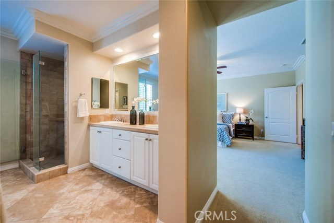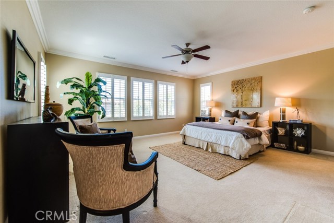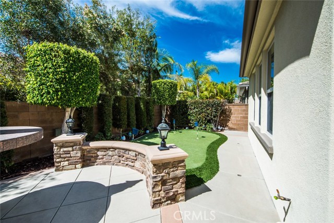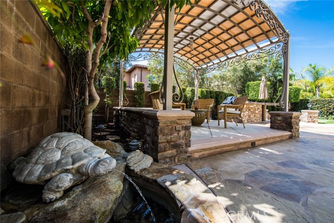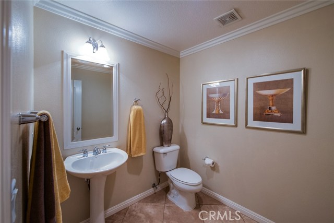26 Trailing Ivy
Luxurious estate in Northwood Estate Gated Community. Gourmet kitchen with granite counters, top brand stainless steel appliances, built-in refrigerator, commercial cook top, and more. This bright and airy versatile floor plan offering two private master suites (one downstairs), with upgraded master bath. Three large secondary bedrooms on second floor with two full baths. Private bonus/home office on third floor, upgraded with full bath, custom counter with storage cabinets, sink and wine cooler. Dramatic curb appeal with professional landscaping backyard including built-in BBQ, patio cover and golf putting green. Resort-lifestyle association amenities. Minutes to award winning Northwood schools. LOW HOA dues, LOW Mello-Roos, & LOW tax rate!!! MUST SEE to appreciate ALL extras this home has to offer.
KEY DETAILS
- Price:
- $1888000
- Bedrooms:
- 5
- Full Baths:
- 5
- Half Baths:
- 1
- Square Footage:
- 4350
- Acreage:
- 0.1400
- Year Built:
- 2004
- Listing ID #:
- OC17221538
- Street Address:
- 26
- City:
- Irvine
- State:
- CA
- Postal Code:
- 92620
- Country:
- US
- Area:
- NW - Northwood
- Listing Status:
- Active
Building
- Number Of Floors In Unit:
- Three Or More
Building
- Architecture Style:
- Traditional
- Building Condition:
- Turnkey
- Construction Description:
- Exterior Features:
- Fireplace:
- Family Room
- Flooring:
- 0
- Ease Of Access:
- Interior Features:
- Attic Fan,Block Walls,Built-Ins,Ceiling Fan,Crown Moldings,Granite Counters,High Ceilings (9 Feet+),Open Floor Plan,Pantry,Recessed Lighting,Storage Space
- Type Of Roof:
- Building Security:
- Carbon Monoxide Detector(s),Fire and Smoke Detection System,Gated Community
- Total Building Square Footage:
- 6186.00
- View:
- Trees/Woods
- Year Built Source:
- Builder
Land
- Approximate Lot Size Range Source:
- Assessor
- Lot Square Footage:
- 6186.00
- Road Frontage Type:
Listing
- Community Features:
- Sidewalks,Street Lighting
- Days On Market:
- Excluded:
Money
- Price Per Square Foot:
- 434.02
Structures
- Garage Parking Spaces:
- 2.00
- Parking Spaces:
- 2.00
- Parking Description:
- Driveway,Driveway - Concrete,Garage,Direct Garage Access,Garage - Front Entry,Garage - Single Door,Gated,Street
- Fenced:
Systems
- Appliances:
- 0
- Cooling System:
- Central
- Heating:
- Forced Air
- Existing Water:
- Private
Water
- Waterfront Description:
Source
- Buildername
- Buildermodel
- Fieldstone
