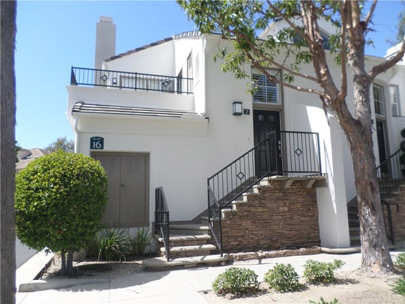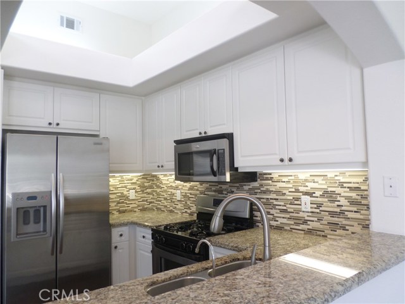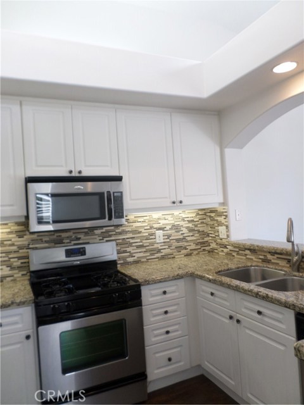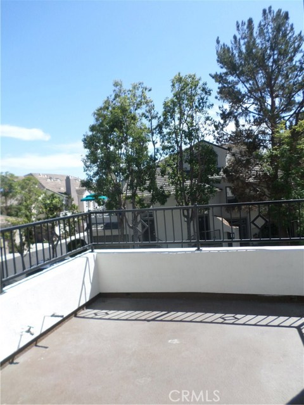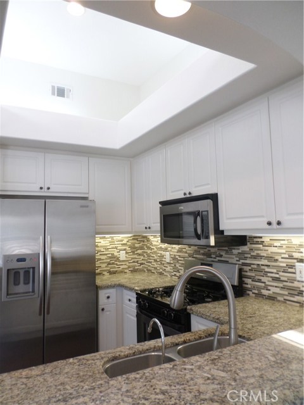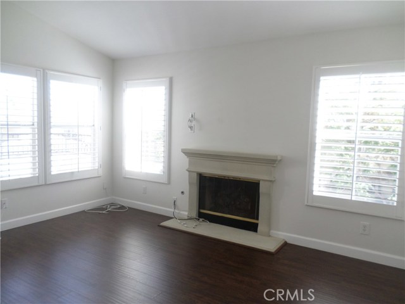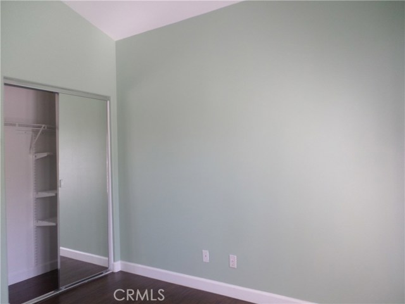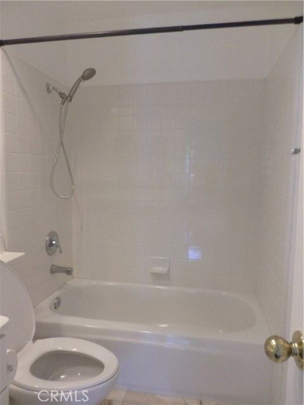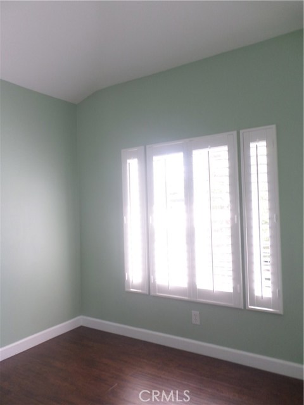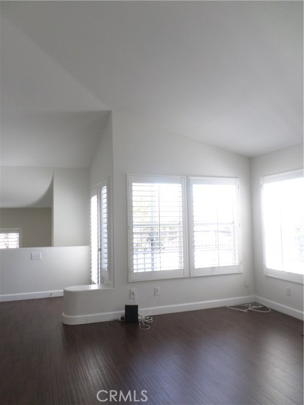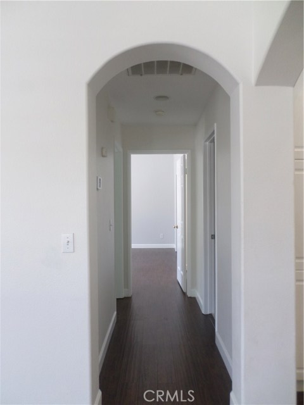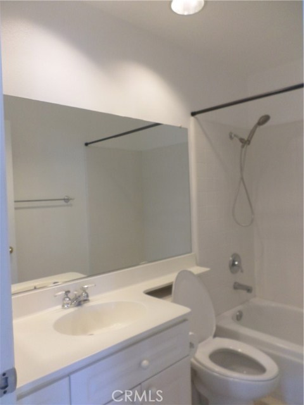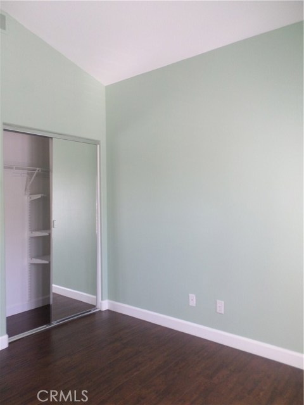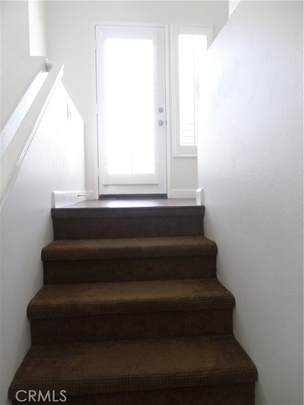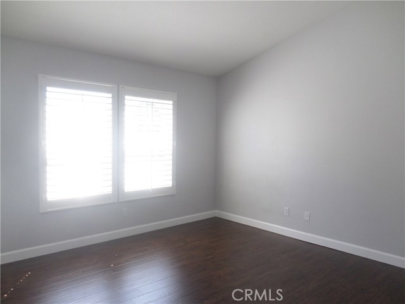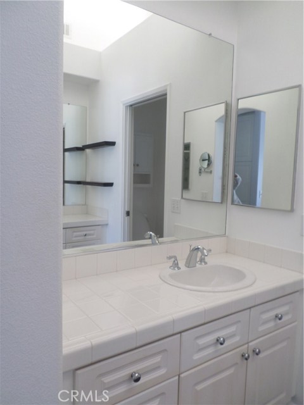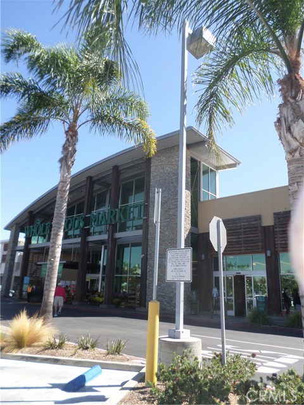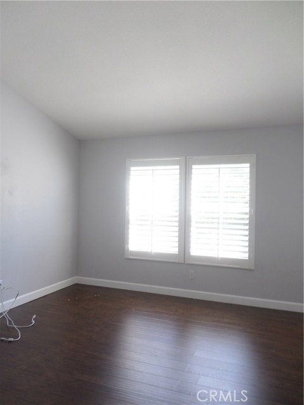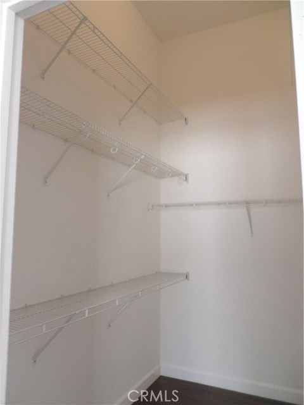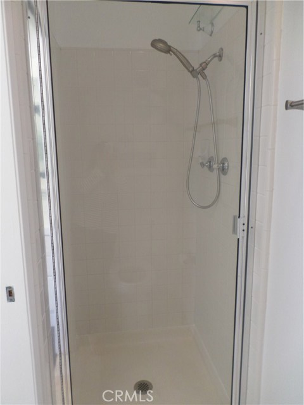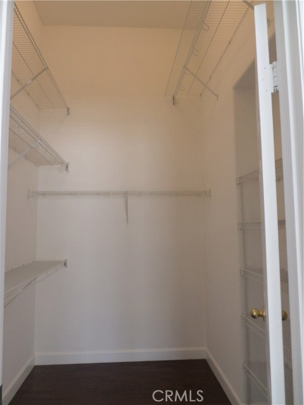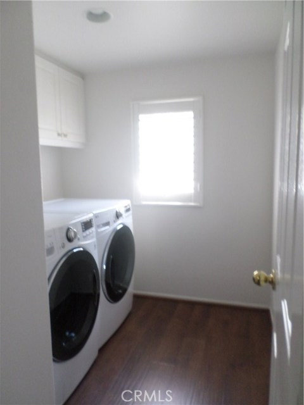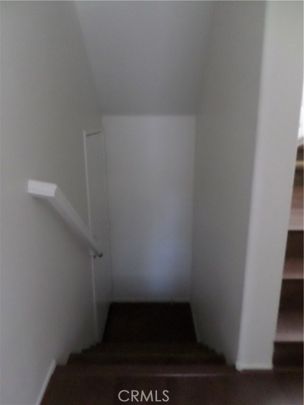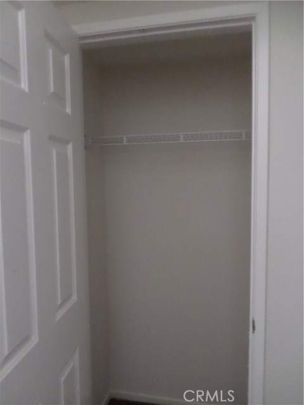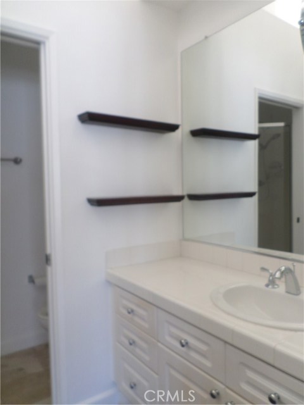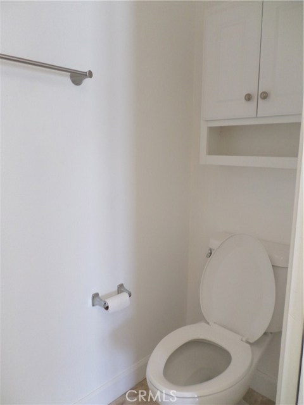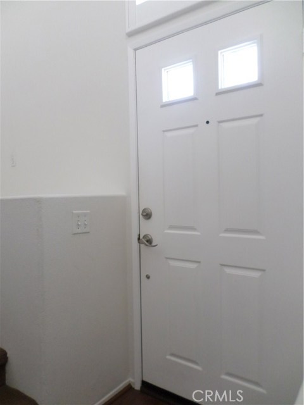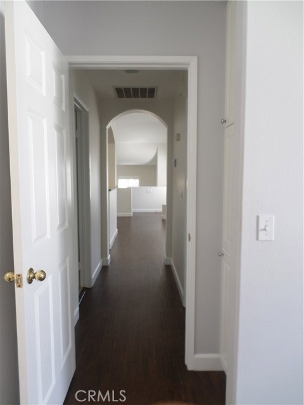7 Ivoire
Model Perfect end unit with on one above or below. Open and airy floor plan with vaulted ceilings & lots of windows offering a large living room with fireplace and formal eating area. Stunning gourmet kitchen with rich granite countertops with designer edge detail, designer glass accented backsplash, raised panel cabinet doors & stainless steel appliances. Rich laminate wood floors, six-panel doors, custom plantation shutters, mirrored closet doors & more. Grand master suite with vaulted ceilings and huge walk-in closet with high ceilings and master bathroom with his&her vanity areas. Spacious second bedroom with mired closet doors, delightful hall bathroom and full-size inside laundry room tim line cabinets. Attached garage with direst access. All of this in the highly sought-after community of La Mirage with resort sale pool, spa & lighted tennis court with breathtaking & panoramic views!!
KEY DETAILS
- Price:
- $2390
- Bedrooms:
- 1
- Full Baths:
- 2
- Half Baths:
- 0
- Square Footage:
- 1193
- Acreage:
- 0.0200
- Year Built:
- 1996
- Listing ID #:
- OC17221512
- Street Address:
- 7
- City:
- Aliso Viejo
- State:
- CA
- Postal Code:
- 92656
- Country:
- US
- Area:
- AV - Aliso Viejo
- Listing Status:
- Active
Building
- Number Of Floors In Unit:
- Two
Building
- Architecture Style:
- French,Mediterranean
- Building Condition:
- Construction Description:
- Exterior Features:
- Fireplace:
- Living Room
- Flooring:
- Laminate
- Ease Of Access:
- Interior Features:
- Cathedral-Vaulted Ceilings
- Type Of Roof:
- Concrete,Tile
- Building Security:
- Total Building Square Footage:
- 1204.00
- View:
- Panoramic
- Year Built Source:
- Estimated
Land
- Approximate Lot Size Range Source:
- Estimated
- Lot Square Footage:
- 1204.00
- Road Frontage Type:
Listing
- Community Features:
- Curbs,Sidewalks,Suburban
- Days On Market:
- Excluded:
Money
- Price Per Square Foot:
- 2.00
Structures
- Garage Parking Spaces:
- 1.00
- Parking Spaces:
- 1.00
- Parking Description:
- Fenced:
Systems
- Appliances:
- Dishwasher,Freezer,Microwave
- Cooling System:
- Central
- Heating:
- Central Furnace
- Existing Water:
- Public
Water
- Waterfront Description:
Source
- Buildername
- Buildermodel

