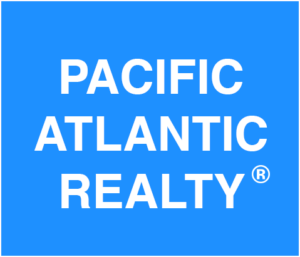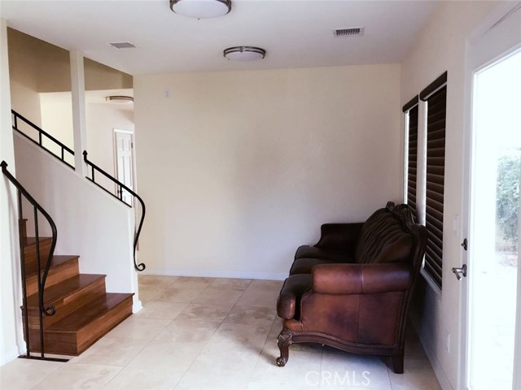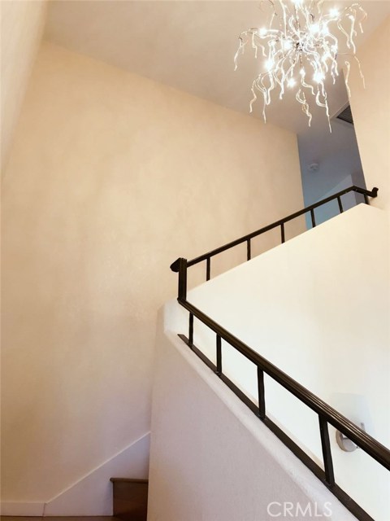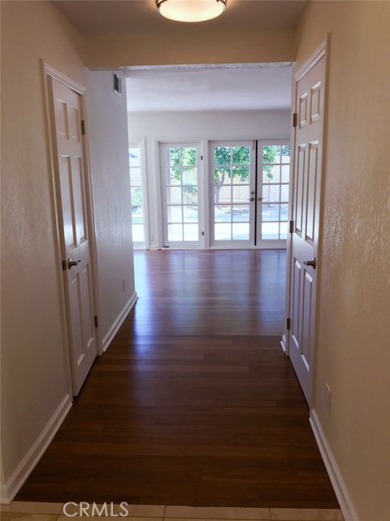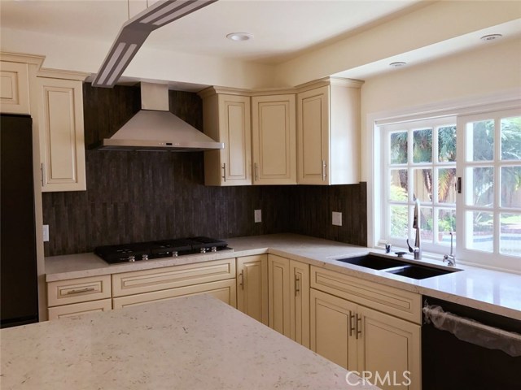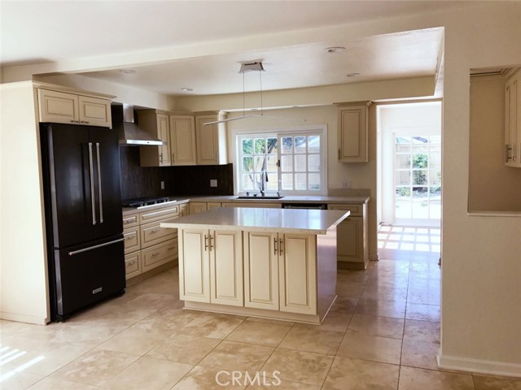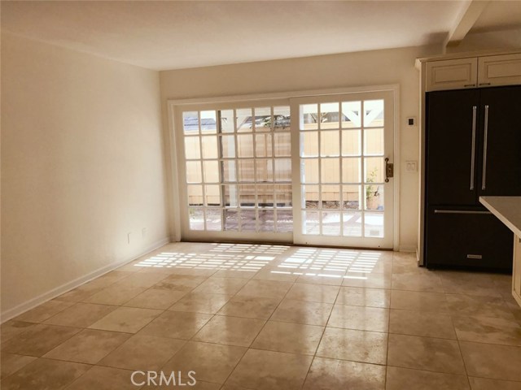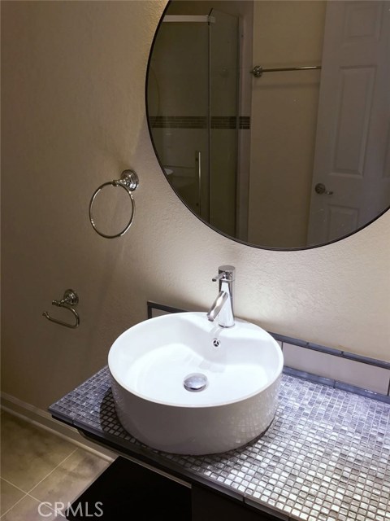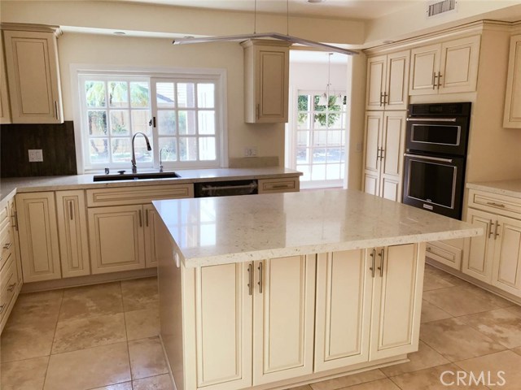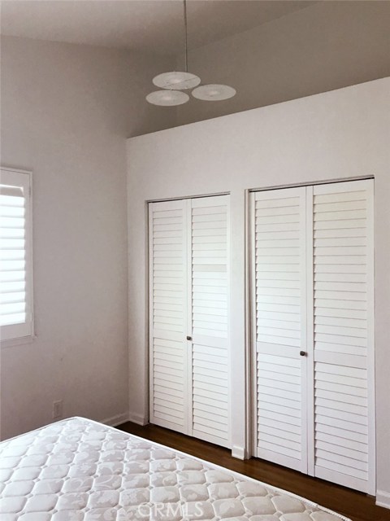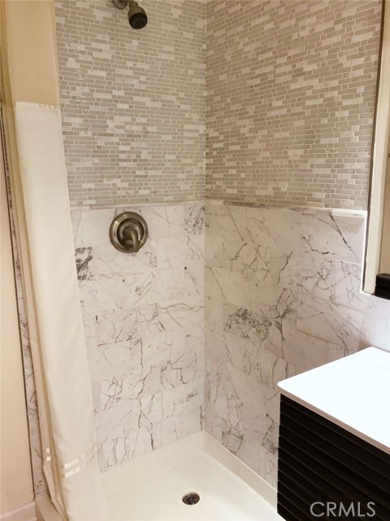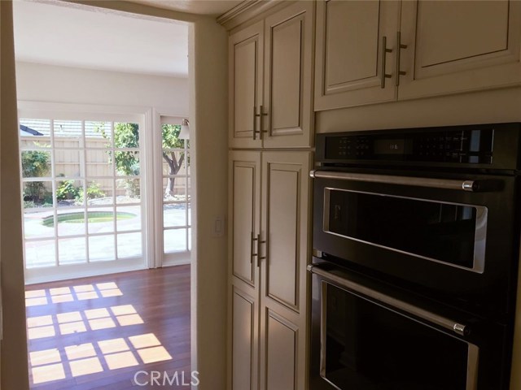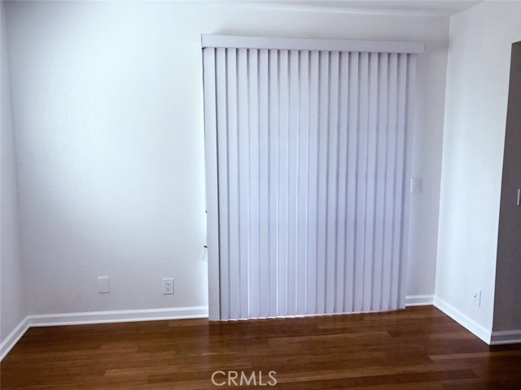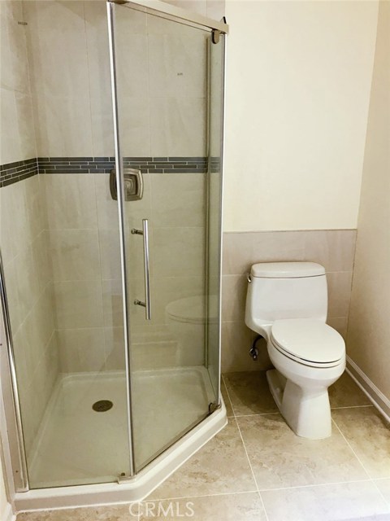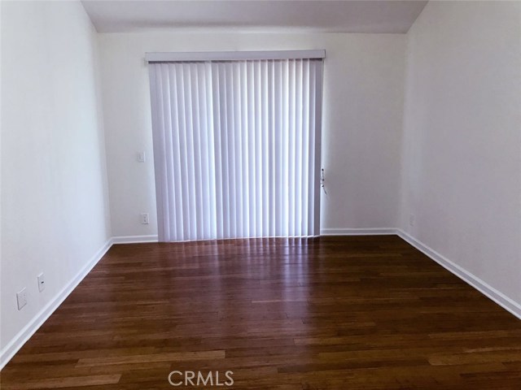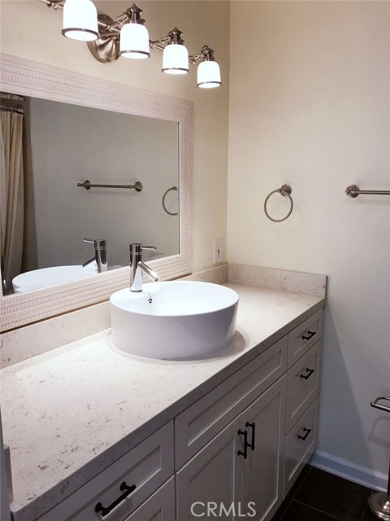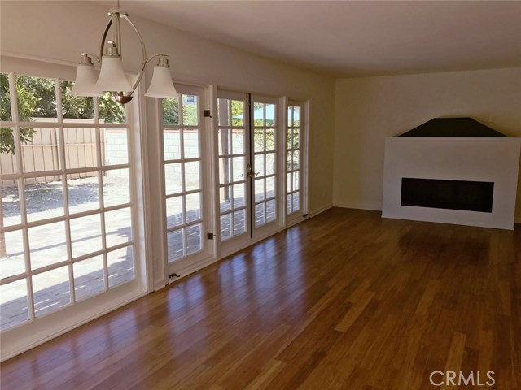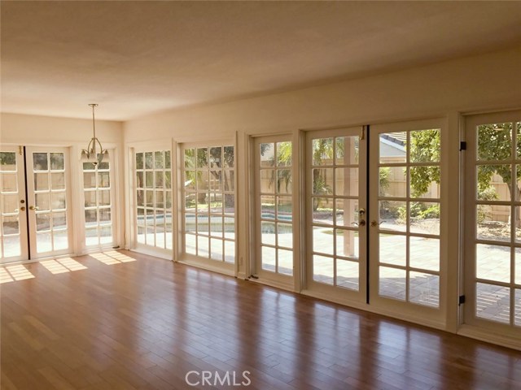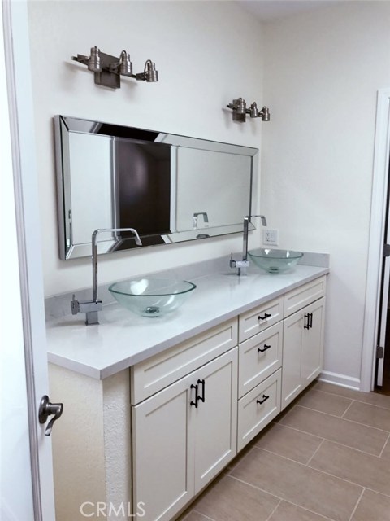5076 Bordeaux Avenue
This gorgeous two story. 3 car garage home is located in one of the best neighborhoods in Irvine (Ranch) with pool and spa. Totally remodeled recently. This beautiful home features 4 bedrooms and 2.5 bathrooms, family room, formal dining room and living room. French doors, fireplace in living room, wet bar in dining/living room, kitchen with pull out shelves and refrigerator, beautiful master bedroom with skylight, walk-in closet, ceiling fan, front and backyard with remote control sprinkler system (rotating head), 3 car garage with heating system and skylights. Located in an award winning school district (Deerfield Elementary, Venado Middle School and Irvine High School). Close to Irvine Valley College.
KEY DETAILS
- Price:
- $4500
- Bedrooms:
- 4
- Full Baths:
- 2
- Half Baths:
- 1
- Square Footage:
- 2100
- Acreage:
- 0.1500
- Year Built:
- 1971
- Listing ID #:
- OC17220623
- Street Address:
- 5076
- City:
- Irvine
- State:
- CA
- Postal Code:
- 92604
- Country:
- US
- Area:
- EC - El Camino Real
- Listing Status:
- Active
Building
- Number Of Floors In Unit:
- Two
Building
- Architecture Style:
- Building Condition:
- Construction Description:
- Exterior Features:
- Fireplace:
- Family Room
- Flooring:
- 0
- Ease Of Access:
- Interior Features:
- Type Of Roof:
- Building Security:
- Total Building Square Footage:
- 6534.00
- View:
- None
- Year Built Source:
- Estimated
Land
- Approximate Lot Size Range Source:
- Estimated
- Lot Square Footage:
- 6534.00
- Road Frontage Type:
Listing
- Community Features:
- Street Lighting
- Days On Market:
- 1
- Excluded:
Money
- Price Per Square Foot:
- 2.14
Structures
- Garage Parking Spaces:
- 3.00
- Parking Spaces:
- 3.00
- Parking Description:
- Fenced:
Systems
- Appliances:
- 0
- Cooling System:
- Central
- Heating:
- Existing Water:
- Public
Water
- Waterfront Description:
Source
- Buildername
- Buildermodel
