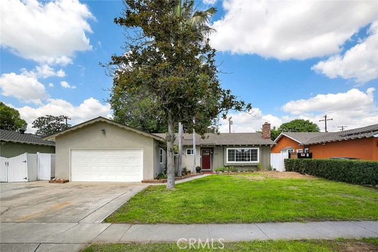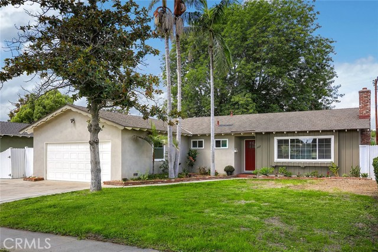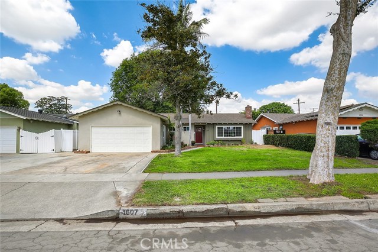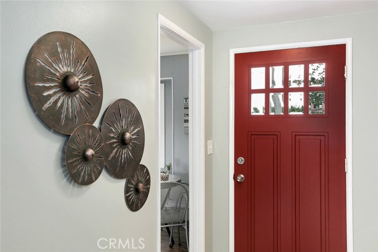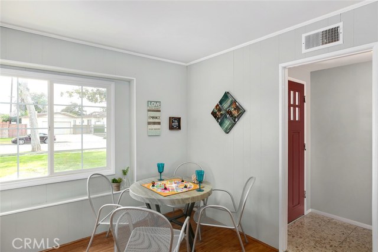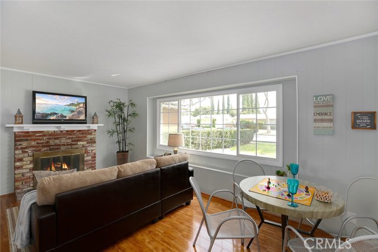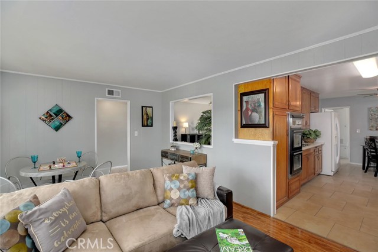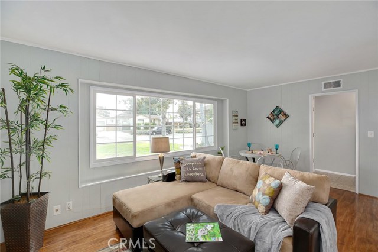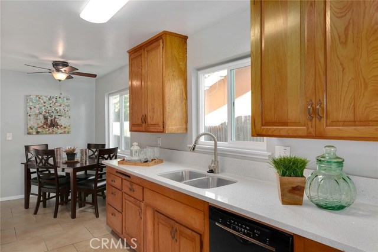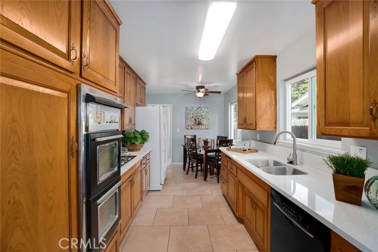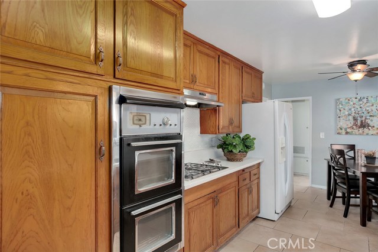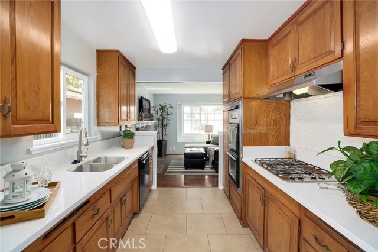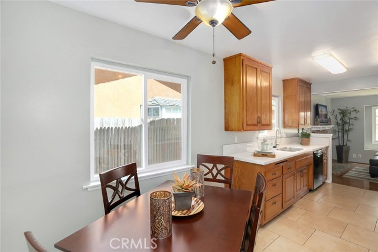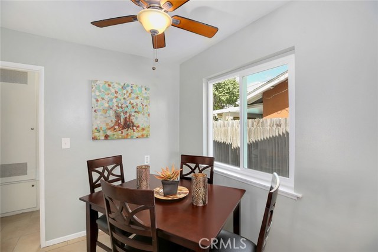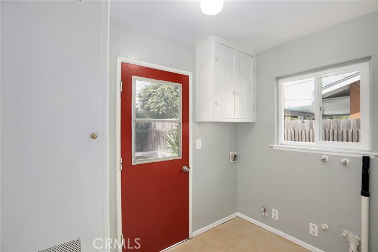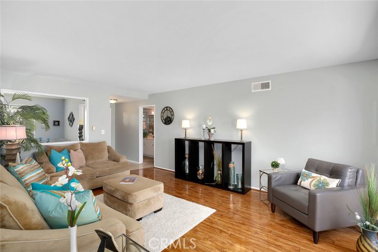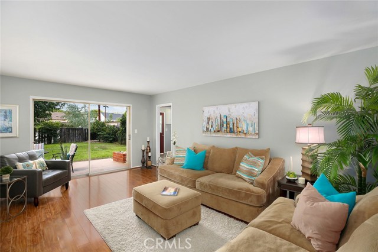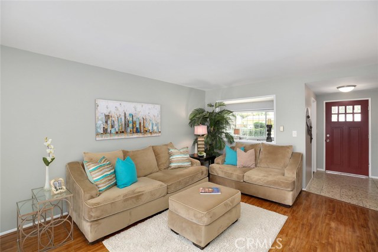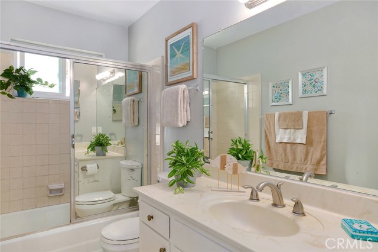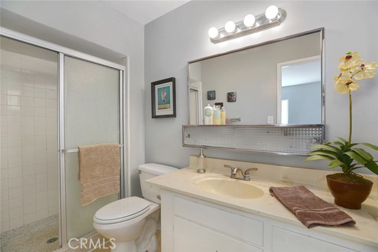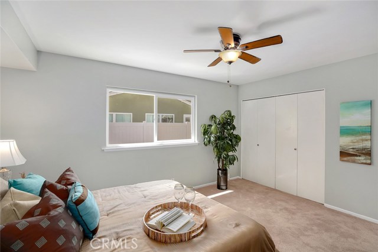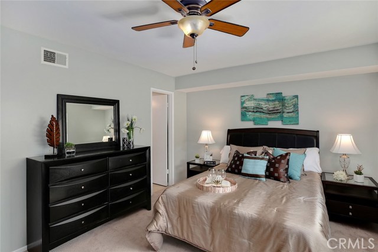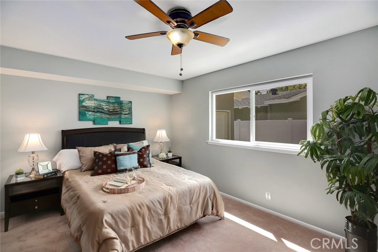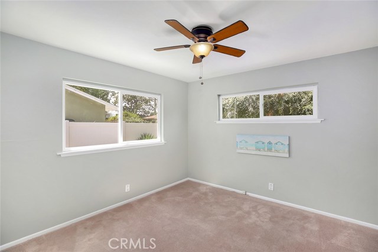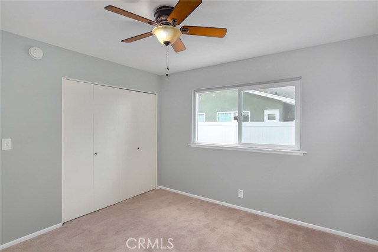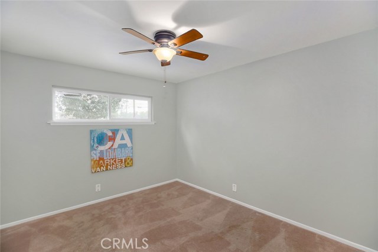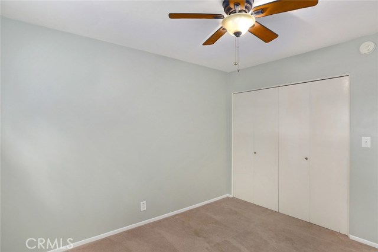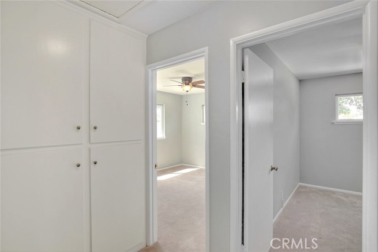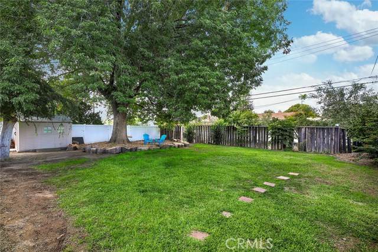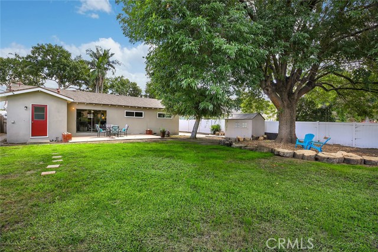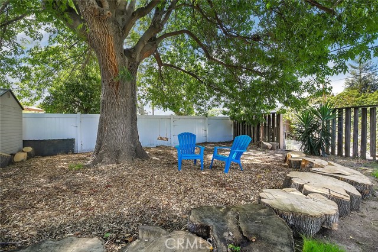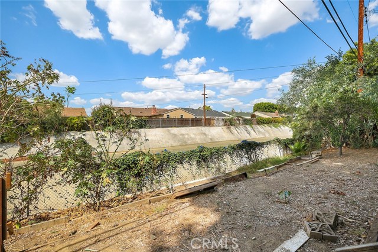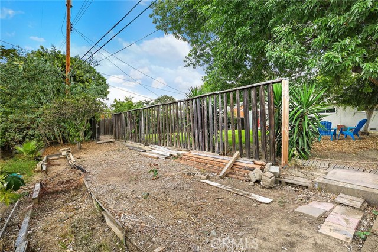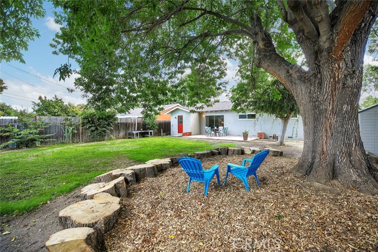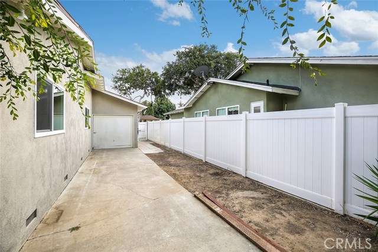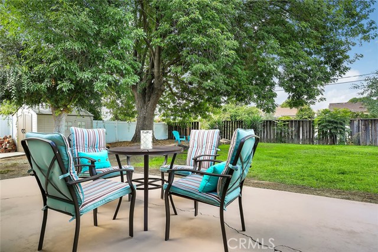1607 Victoria
This single-level Fullerton home located on an over-sized lot offers character and charm. New light-catching windows and fresh neutral paint complement the bright and open floorplan. Enter into the inviting living room with rich wood laminate floors(with original hardwood floors underneath) and a cozy brick fireplace. The living room opens to the kitchen that features solid counters, solid-wood cabinets, a vintage stove, and opens to the breakfast nook. Just past the kitchen is an indoor, full-size laundry room with a door to the backyard. The bright and open family room offers hardwood floors and large sliding doors to the backyard. Down the hall, the master bedroom features an en-suite bathroom with a walk-in shower. The secondary bedrooms are generously sized and share the full hall bathroom. Convenient attached two-car, drive-through garage. Enjoy relaxing or entertaining in the sprawling backyard on almost a 1/4 acre that features lush green grass, mature foliage and shady trees. Beyond the wood fence is additional backyard space, a perfect place for a garden. Nearby great schools.
KEY DETAILS
- Price:
- $649000
- Bedrooms:
- 3
- Full Baths:
- 2
- Half Baths:
- 0
- Square Footage:
- 1483
- Acreage:
- 0.2400
- Year Built:
- 1961
- Listing ID #:
- OC17219733
- Street Address:
- 1607
- City:
- Fullerton
- State:
- CA
- Postal Code:
- 92831
- Country:
- US
- Area:
- 83 - Fullerton
- Listing Status:
- Active Under Contract
Building
- Number Of Floors In Unit:
- One
Building
- Architecture Style:
- Building Condition:
- Construction Description:
- Exterior Features:
- Fireplace:
- Living Room
- Flooring:
- Ease Of Access:
- Interior Features:
- Type Of Roof:
- Building Security:
- Total Building Square Footage:
- 10520.00
- View:
- None
- Year Built Source:
- Assessor
Land
- Approximate Lot Size Range Source:
- Assessor
- Lot Square Footage:
- 10520.00
- Road Frontage Type:
Listing
- Community Features:
- Sidewalks,Storm Drains,Street Lighting
- Days On Market:
- 3
- Excluded:
Money
- Price Per Square Foot:
- 437.63
Structures
- Garage Parking Spaces:
- 2.00
- Parking Spaces:
- 2.00
- Parking Description:
- Garage,Pull-through
- Fenced:
Systems
- Appliances:
- Cooling System:
- None
- Heating:
- Central Furnace
- Existing Water:
- Public
Water
- Waterfront Description:
Source
- Buildername
- Buildermodel

