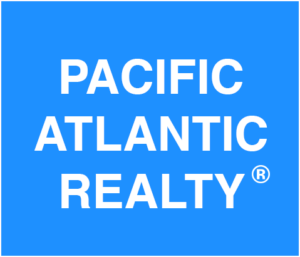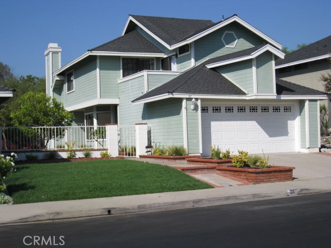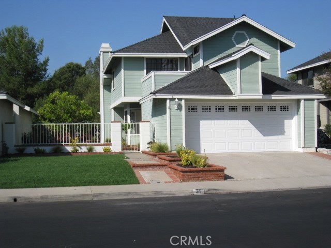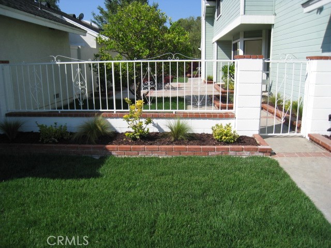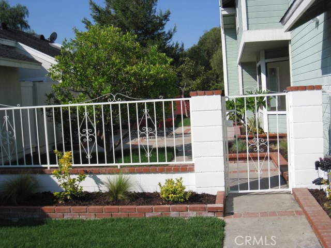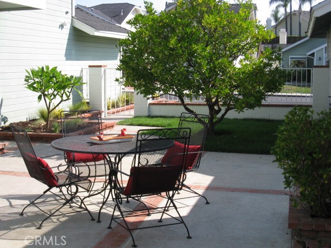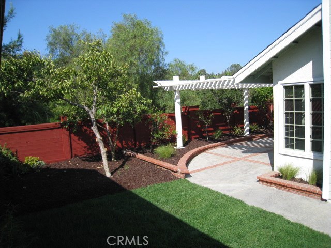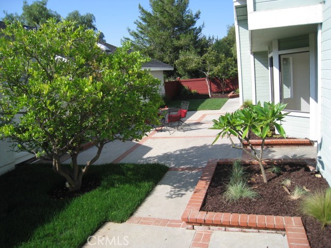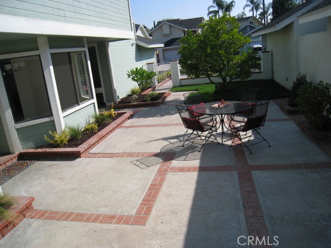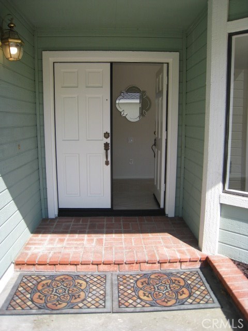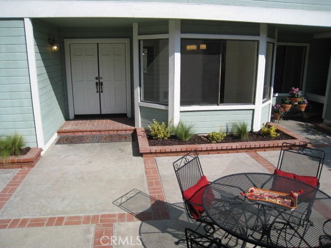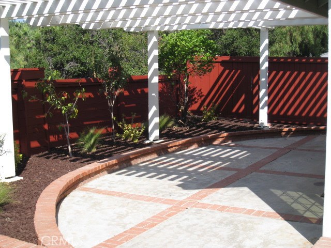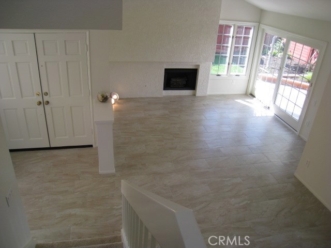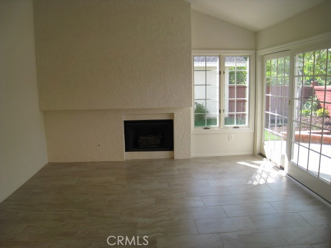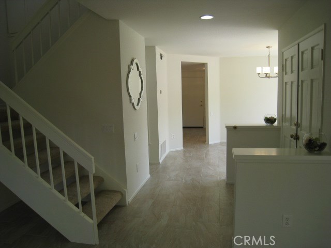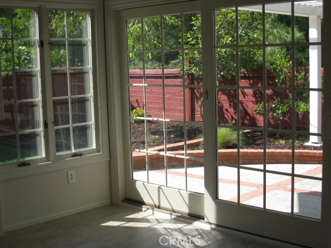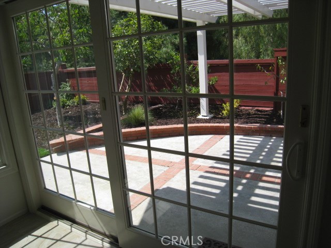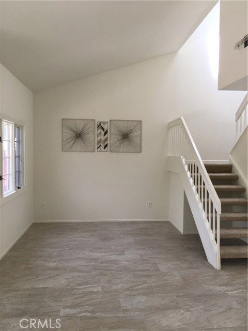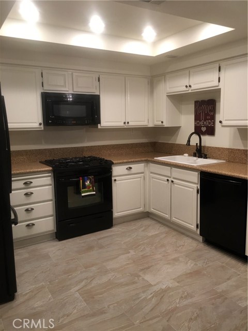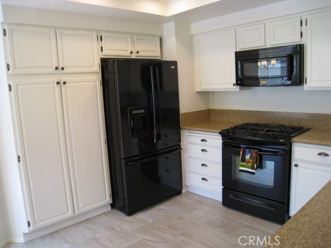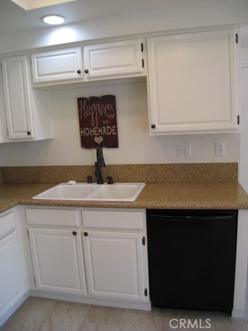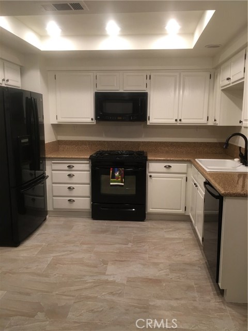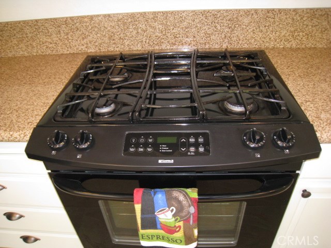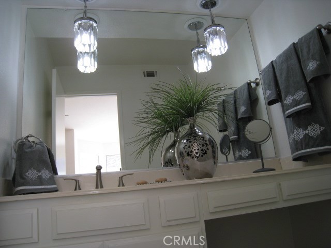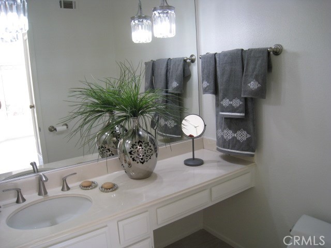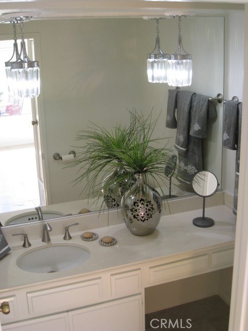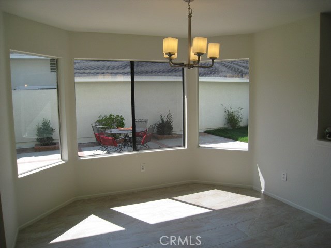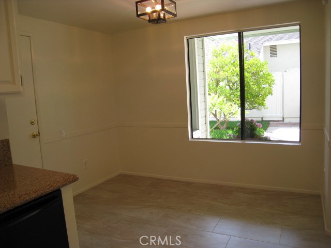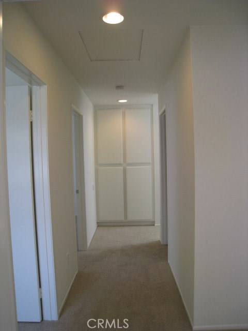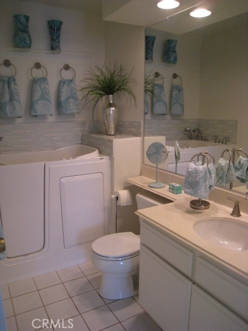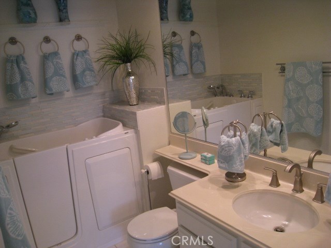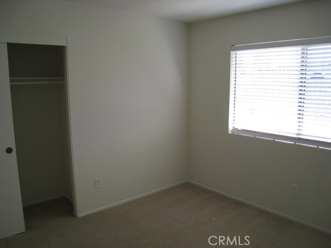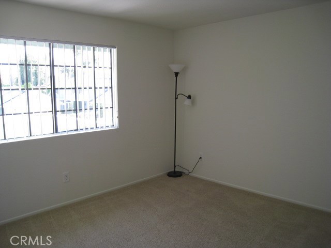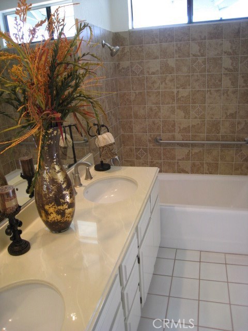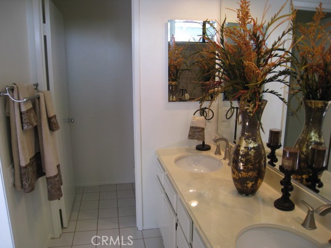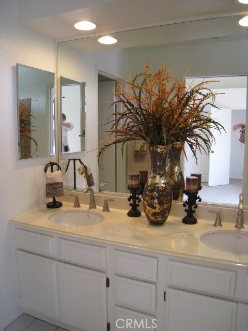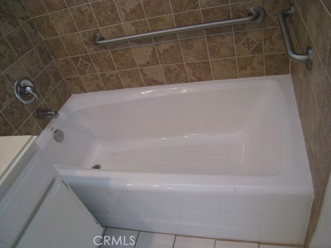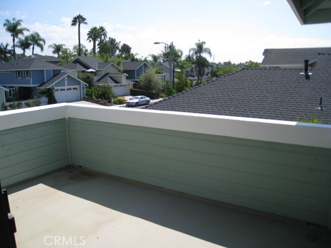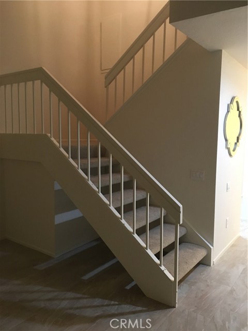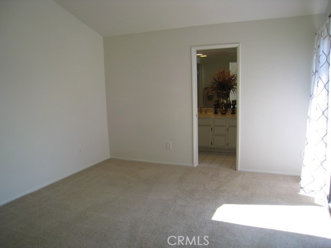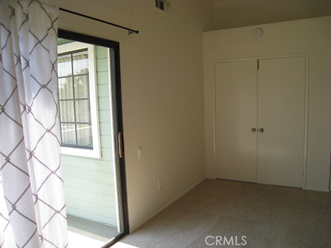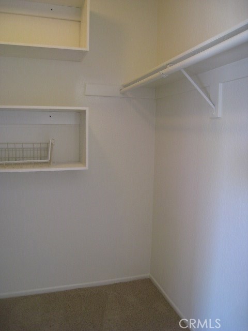31 Oxbow Creek
STUNNING COMPLETELY RENOVATED DREAM HOUSE IS LIGHT, BRIGHT AND AIRY THROUGHOUT!! The Turnkey 2 Story Cape Cod Style Single Family Home with 3 Bedrooms, 2.5 Baths with 1,563 sf. Living Space, 2 Car Garage, and 4,500 sf. Lot Offers Great PRIVACY & BEAUTY!! Rare Find in WOODWINDS Community Close to Shopping, Schools, and Parks. The Home Offers ALL the Amenities, Starting with Beautiful Travertine Porcelain Flooring throughout ENTIRE 1ST Level of Home, Large Airy Living Room with Cozy Fireplace Leads to Huge Patios and Green Space. Entertaining Dining Area Opens to Living Room with Views of Lush Yard. Upgraded Kitchen with Granite Counters, White Cabinets & Black Appliances- included in sale- Gas Stove, Microwave, Dishwasher, Refrigerator, Washer & Dryer. Great Breakfast Area looks out to Lush Yard. The Half Bath with ALL it's Glamorous Pendent Lights and High Design Sets the Upscale Tone. Upstairs Hallway Leads to Another Fabulous SPA Bathroom with High End Walk-in Tub and Relaxing Jets. There are 2 Large Bedrooms with Great Closet Space. Then Down the Hallway to the Double Door Master Suite with Private Balcony and a Fantastic Master Bath with Dual Vanity Sinks, Great Tiled Soaking Tub and Shower Combination, and Private Toilet Room. ALL NEW LANDSCAPING AND IRRIGATION throughout the Entire Property. PRIVATE Iron Gate Entrance Leads to Front Double Door Entry. Custom Paint Throughout Interior & Exterior & Garage. YOU MUST COME SEE THIS PERFECT HOME!!
KEY DETAILS
- Price:
- $665000
- Bedrooms:
- 3
- Full Baths:
- 1
- Half Baths:
- 1
- Square Footage:
- 1563
- Acreage:
- 0.1000
- Year Built:
- 1986
- Listing ID #:
- OC17211153
- Street Address:
- 31
- City:
- Laguna Hills
- State:
- CA
- Postal Code:
- 92653
- Country:
- US
- Area:
- S2 - Laguna Hills
- Listing Status:
- Active
Building
- Number Of Floors In Unit:
- Two
Building
- Architecture Style:
- Cape Cod
- Building Condition:
- Termite Clearance,Turnkey,Updated/Remodeled
- Construction Description:
- Block,Concrete,Drywall Walls,Ducts Professionally Air-Sealed,Frame,Stucco,Wood Siding
- Exterior Features:
- Lighting,Rain Gutters
- Fireplace:
- Living Room,Gas,Gas Starter
- Flooring:
- Carpet,Tile
- Ease Of Access:
- 2+ Access Exits,36 inch or more wide halls,Grab Bars in Bathroom(s),Low Pile Carpeting
- Interior Features:
- Balcony,Built-Ins,Copper Plumbing Full,High Ceilings (9 Feet+),Open Floor Plan,Pantry,Recessed Lighting,Stone Counters,Unfurnished
- Type Of Roof:
- Fire Retardant,Shingle
- Building Security:
- Carbon Monoxide Detector(s),Security Lights,Smoke Detector
- Total Building Square Footage:
- 4500.00
- View:
- Courtyard
- Year Built Source:
- Assessor
Land
- Approximate Lot Size Range Source:
- Assessor
- Lot Square Footage:
- 4500.00
- Road Frontage Type:
- City Street
Listing
- Community Features:
- Curbs,Gutters,Sidewalks,Storm Drains,Street Lighting,Suburban
- Days On Market:
- 13
- Excluded:
Money
- Price Per Square Foot:
- 425.46
Structures
- Garage Parking Spaces:
- 2.00
- Parking Spaces:
- 2.00
- Parking Description:
- Driveway,Driveway - Concrete,Garage,Direct Garage Access,Garage - Front Entry,Garage - Single Door,Garage Door Opener,Public,Side by Side,Street
- Fenced:
- Blockwall,Brick Wall,Good Condition,Privacy,Security,Wood,Wrought Iron
Systems
- Appliances:
- Dishwasher,Energy Star Appliances,Energy Star Water Heater,Free Standing Range,Garbage Disposal,Gas Stove,Gas Water Heater,High Efficiency Water Heater,Microwave,Refrigerator,Vented Exhaust Fan,Water Line to Refrigerator
- Cooling System:
- Central,Energy Star,High Efficiency,SEER Rated 16+
- Heating:
- Central Furnace,Energy Star,Fireplace
- Existing Water:
- Public
Water
- Waterfront Description:
Source
- Buildername
- Buildermodel
