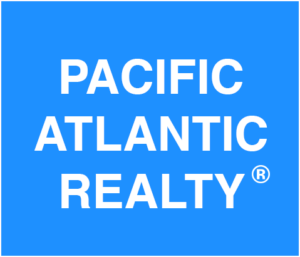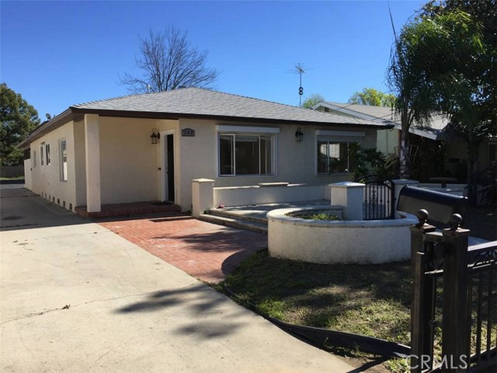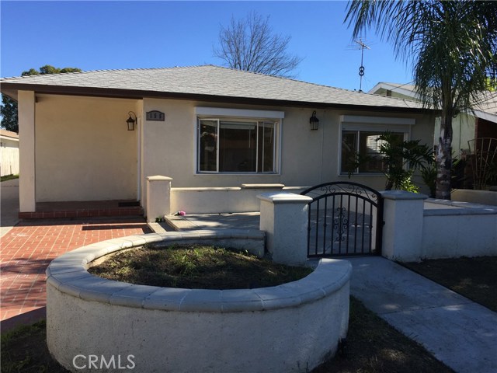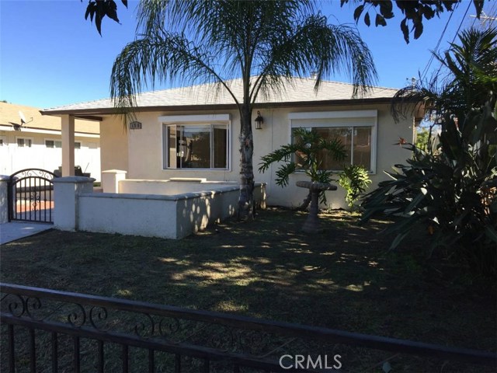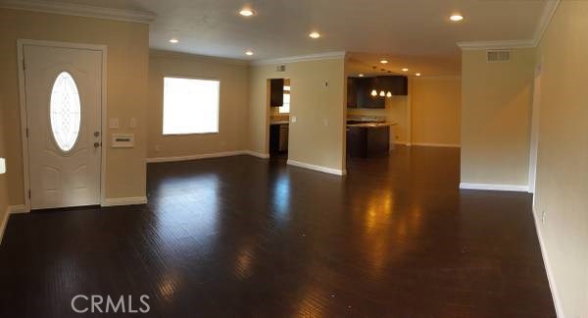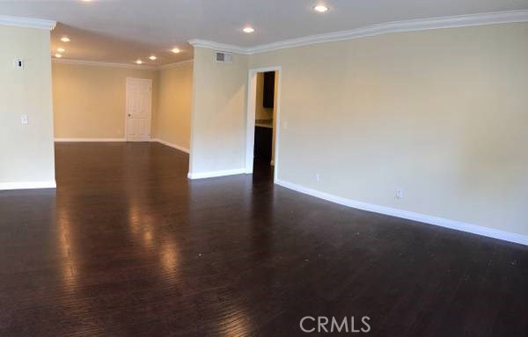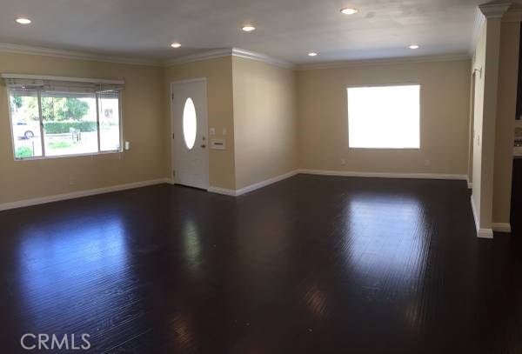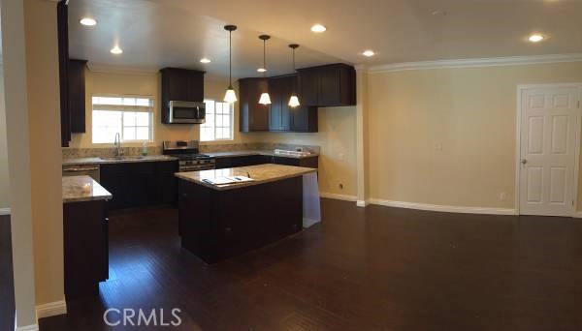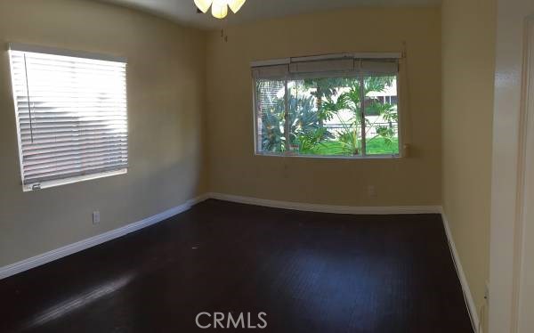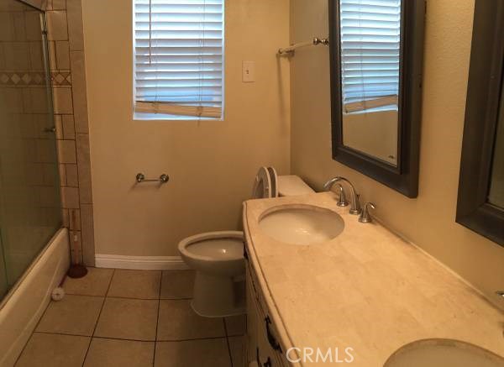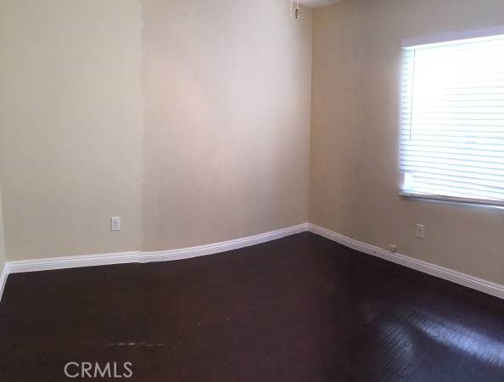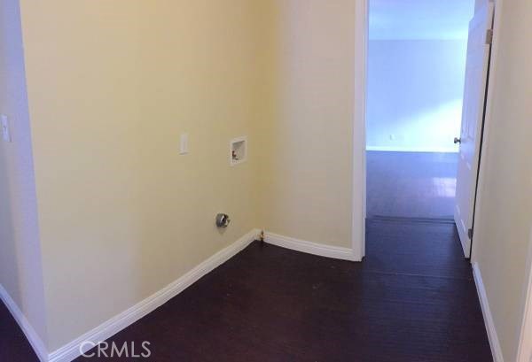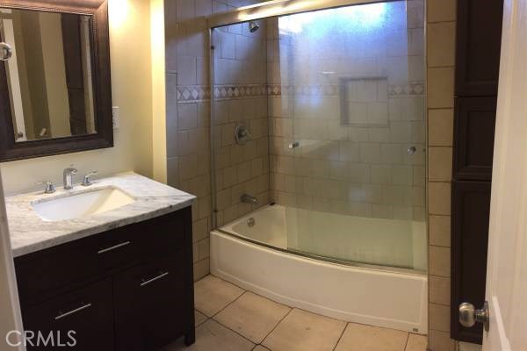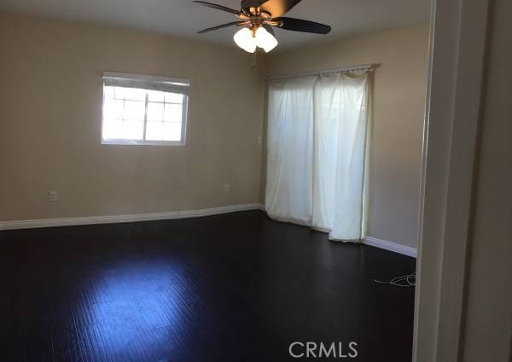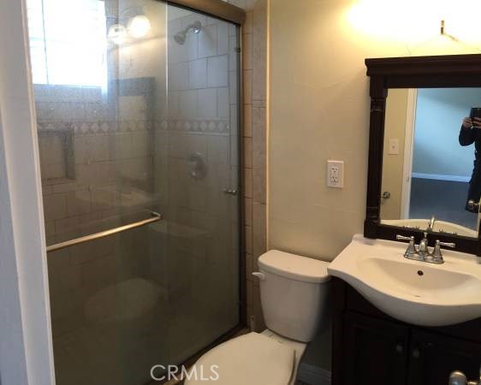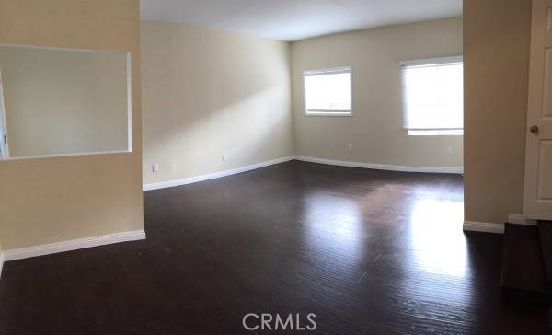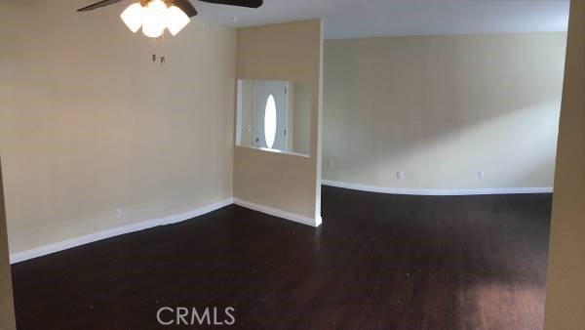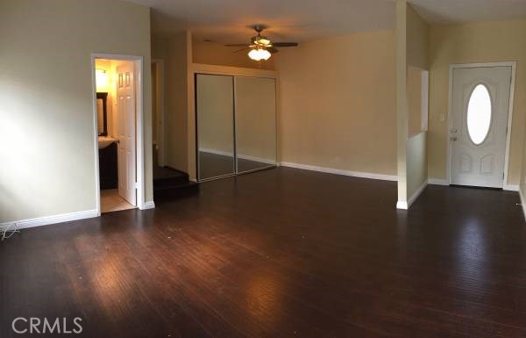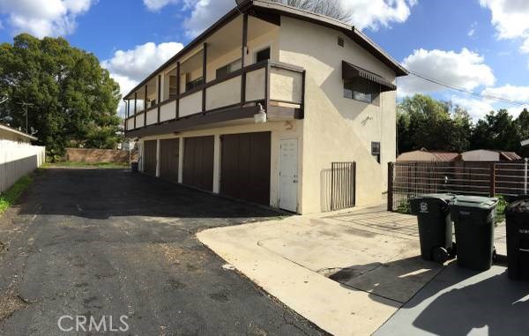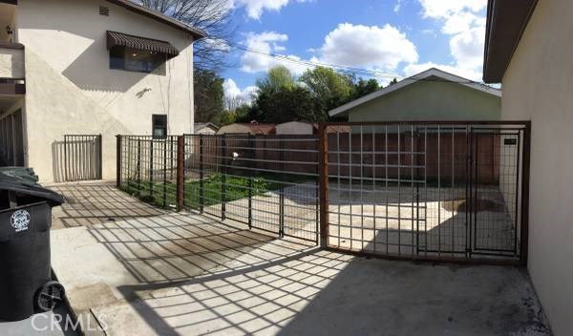155 Myrtle
Seller Must Sell!! Very Motivated Seller!! Price JUST Reduced by $100K!! Below Market!!! Great opportunity!! Home zoned as a single family with a main house in front, & legal rear dwelling as guest quarters which consist of 2 auxiliary; 1 bed 1 bath units along with four single garages in the back. Completely remodeled single story 4 beds, 3 baths - large lot. Floor plan is open with two master bedrooms, high quality laminate flooring, upgraded bathrooms, upgrade kitchen cabinets and granite counters, crown molding and recessed lighting through the house, stainless steel appliances. Rear house - all upgraded and legal "one bed one bath" apartment style axillary units.
KEY DETAILS
- Price:
- $819000
- Bedrooms:
- 6
- Full Baths:
- 5
- Half Baths:
- 0
- Square Footage:
- 3014
- Acreage:
- 0.2500
- Year Built:
- 1968
- Listing ID #:
- OC17198932
- Street Address:
- 155
- City:
- Tustin
- State:
- CA
- Postal Code:
- 92780
- Country:
- US
- Area:
- 71 - Tustin
- Listing Status:
- Active
Building
- Number Of Floors In Unit:
- One,Two
Building
- Architecture Style:
- Building Condition:
- Construction Description:
- Exterior Features:
- Fireplace:
- None
- Flooring:
- Laminate
- Ease Of Access:
- 2+ Access Exits
- Interior Features:
- Type Of Roof:
- Shingle
- Building Security:
- Total Building Square Footage:
- 10999.00
- View:
- None
- Year Built Source:
- Assessor
Land
- Approximate Lot Size Range Source:
- Assessor
- Lot Square Footage:
- 10999.00
- Road Frontage Type:
Listing
- Community Features:
- Sidewalks,Street Lighting
- Days On Market:
- 27
- Excluded:
Money
- Price Per Square Foot:
- 271.73
Structures
- Garage Parking Spaces:
- 4.00
- Parking Spaces:
- 8.00
- Parking Description:
- Driveway,Garage,Street
- Fenced:
- Chain Link,Wood,Wrought Iron
Systems
- Appliances:
- Gas Stove
- Cooling System:
- Central
- Heating:
- Central Furnace
- Existing Water:
- Public
Water
- Waterfront Description:
Source
- Buildername
- Buildermodel
