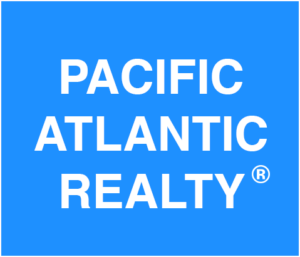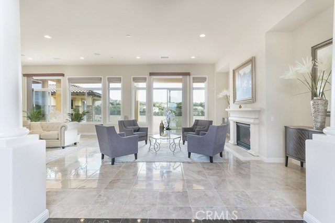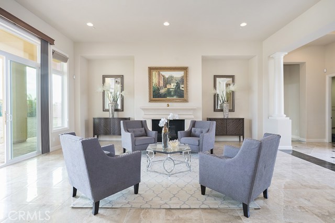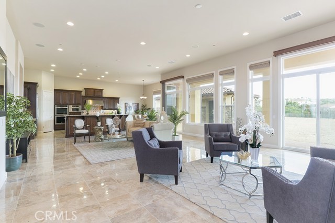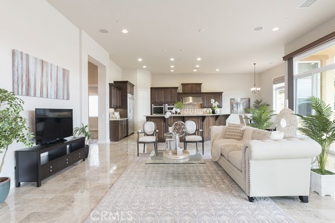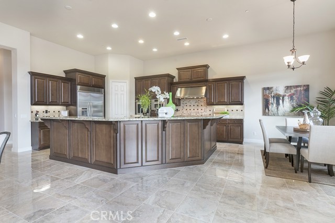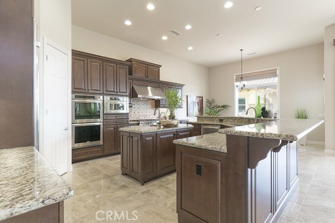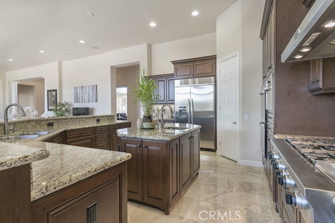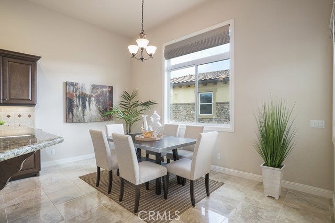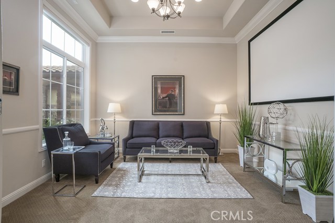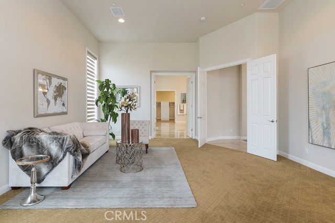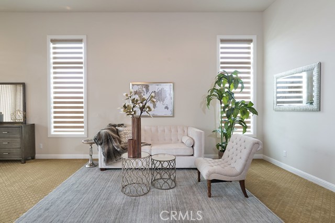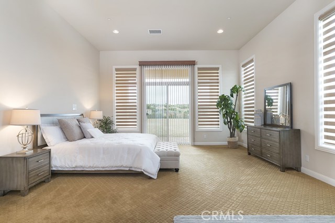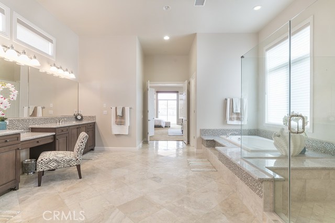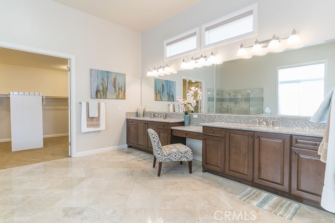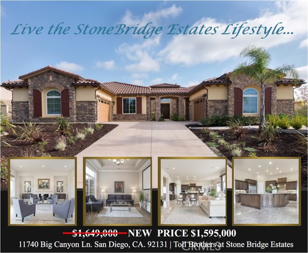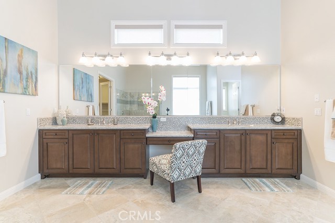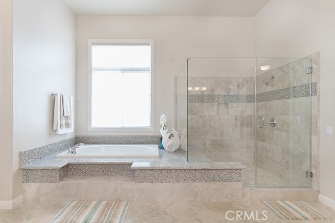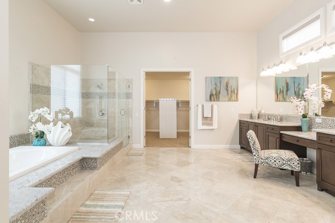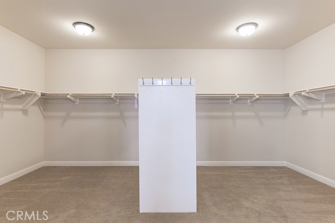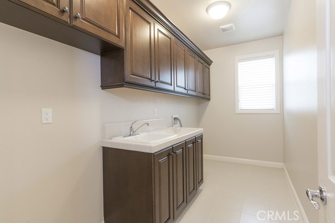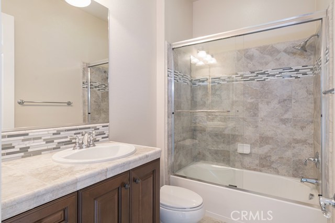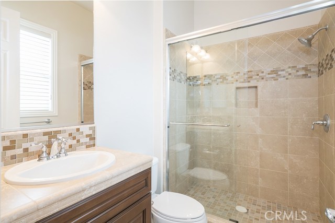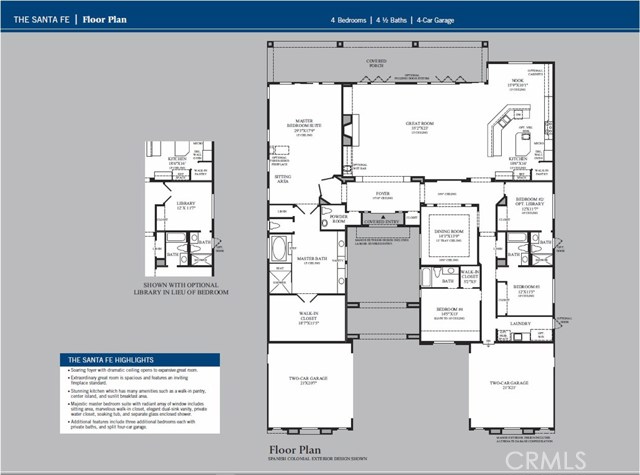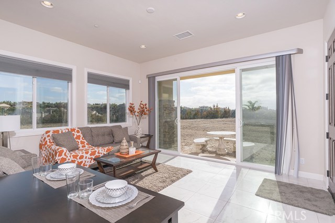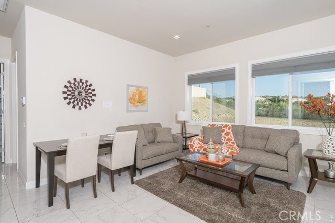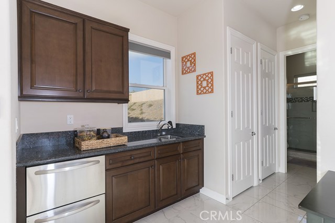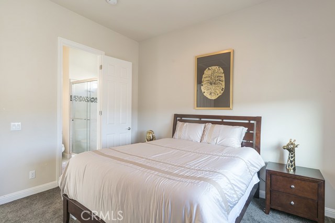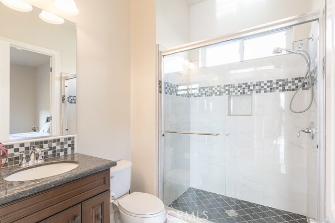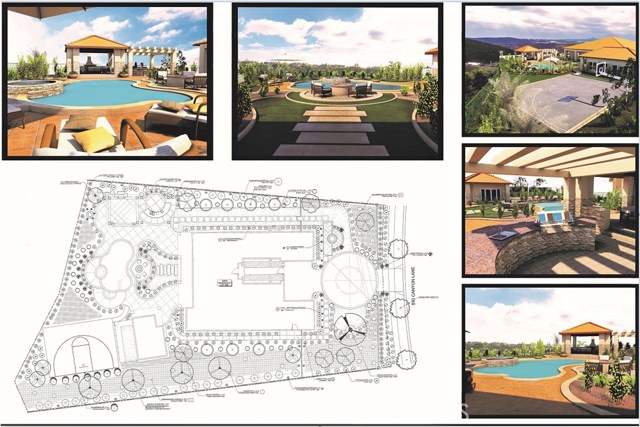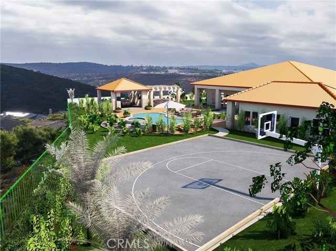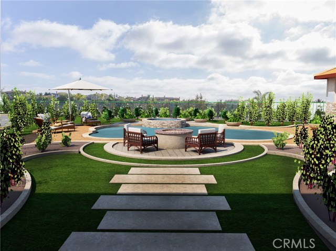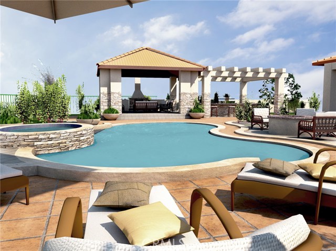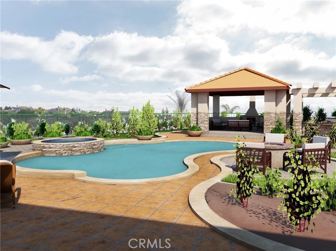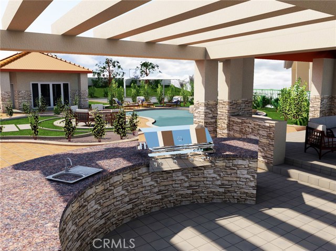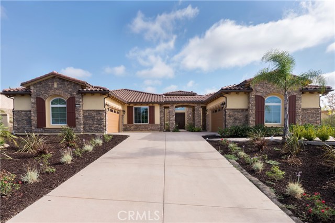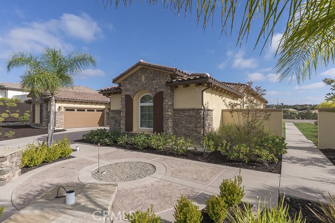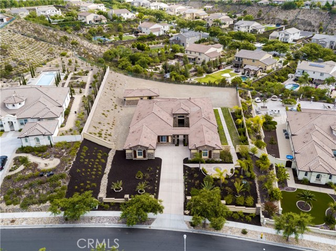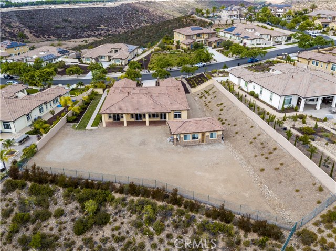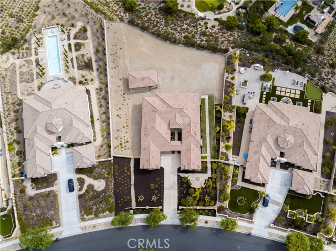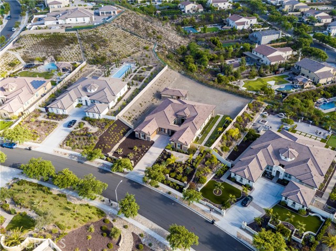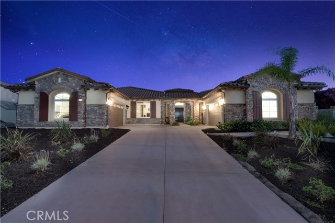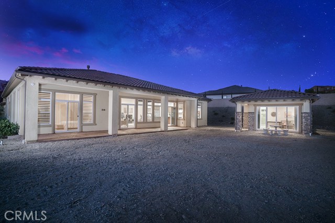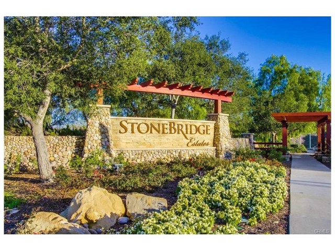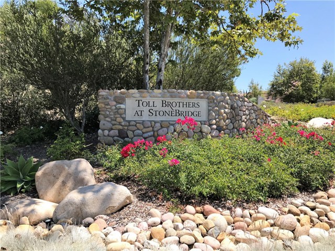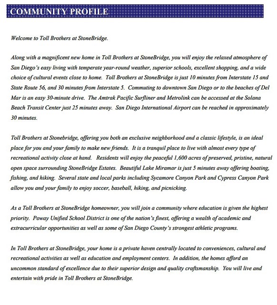11740 Big Canyon
*NEW PRICE CONSIDERATION! ONLY SINGLE LEVEL AVAILABLE IN STONEBRIDGE* Luxury living at its finest in San Diego, welcomes you into Toll Brothers at StoneBridge Estates! This spectacular tuscany inspired one-level-estate is impressive within its own rights, in terms of superior home design, craftsmanship, nestled in one of the most desirable neighborhood within StoneBridge Estates. Built in 2013 by renowned residential builder, Toll Brothers acquired the last of the remaining premium land for development before phasing out in late 2015. This acquisition offers homeowners a semi-custom option to select their desired model & lot location making this newer constructed estate unique on a flat-usable & higher elevated premium lot boasting 32,670 s/f or ¾ of an acre, w/unobstructed picturesque views of the valley, & daily evening sunsets facing west towards the ocean. Indulge in elegant fashion in your sprawling main home w/true open design concept as you enter the grand foyer inviting you to the great room w/12 ft. soaring ceilings, expanding into your fully equipped gourmet kitchen. The grand-master suite is truly special w/dramatic ceilings, retreat area, spa-inspired soaking tub, walk-in shower, & a 18X11 walk-in closet. Additional features are 3 additional en-suite bedrooms, theater room, detached living quarter (Casita) w/kitchen area & 1 BR+1BA w/laundry, 3 zoned A/C, tankless water heater, water softener system, & 4 car garage w/epoxy flooring. Highly acclaimed Poway Unified.
KEY DETAILS
- Price:
- $1595000
- Bedrooms:
- 5
- Full Baths:
- 5
- Half Baths:
- 1
- Square Footage:
- 4587
- Acreage:
- 0.7500
- Year Built:
- 2013
- Listing ID #:
- OC17190689
- Street Address:
- 11740
- City:
- San Diego
- State:
- CA
- Postal Code:
- 92131
- Country:
- US
- Area:
- SD - San Diego
- Listing Status:
- Active
Building
- Number Of Floors In Unit:
- One
Building
- Architecture Style:
- Mediterranean,Modern,Traditional
- Building Condition:
- Termite Clearance,Turnkey,Updated/Remodeled
- Construction Description:
- Concrete,Ducts Professionally Air-Sealed,Glass,Steel,Stone,Stucco
- Exterior Features:
- Lighting,Rain Gutters
- Fireplace:
- Gas,Great Room
- Flooring:
- Tile
- Ease Of Access:
- 48 inch or more wide halls,Doors - Swing in,Entry Slope less than 1 foot,No Interior Steps
- Interior Features:
- Block Walls,Built-Ins,Copper Plumbing Full,Granite Counters,High Ceilings (9 Feet+),Open Floor Plan,Pantry,Recessed Lighting,Stone Counters,Storage Space,Wired for Data,Wired for Sound
- Type Of Roof:
- Concrete,Tile
- Building Security:
- Carbon Monoxide Detector(s),Fire Rated Drywall,Fire Sprinklers,Resident Manager,Security System,Smoke Detector,Wired for Alarm System
- Total Building Square Footage:
- 32670.00
- View:
- City Lights,Coastline,Neighborhood,Panoramic,Valley
- Year Built Source:
- Assessor
Land
- Approximate Lot Size Range Source:
- Assessor
- Lot Square Footage:
- 32670.00
- Road Frontage Type:
- City Street
Listing
- Community Features:
- Curbs,Horse Trails,Preserve/Public Land,Sidewalks,Street Lighting,Suburban,Valley
- Days On Market:
- 38
- Excluded:
- All Staging Furniture & Accessories.
Money
- Price Per Square Foot:
- 347.72
Structures
- Garage Parking Spaces:
- 4.00
- Parking Spaces:
- 4.00
- Parking Description:
- Driveway,Driveway - Concrete,Garage,Direct Garage Access,Garage - Rear Entry,Garage - Two Door,Garage Door Opener,On Site,Oversized,Parking Space,RV Access/Parking
- Fenced:
- Blockwall,Excellent Condition
Systems
- Appliances:
- 6 Burner Stove,Built In Range,Convection Oven,Dishwasher,Double Oven,Energy Star Appliances,Energy Star Water Heater,Garbage Disposal,Gas Oven,Gas Range,Grill,High Efficiency Water Heater,Hot Water Circulator,Ice Maker,Instant Hot Water,Microwave,Refrigerator,Self Cleaning Oven,Tankless Water Heater,Vented Exhaust Fan,Water Line to Refrigerator,Water Purifier,Water Softener
- Cooling System:
- Central,Dual,Zoned,High Efficiency
- Heating:
- Central Furnace,Zoned,High Efficiency
- Existing Water:
- Public
Water
- Waterfront Description:
Source
- Buildername
- Toll Brothers
- Buildermodel
- The Santa Fe
