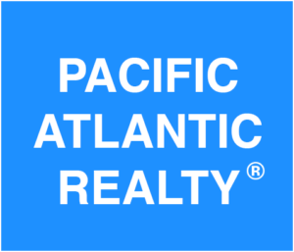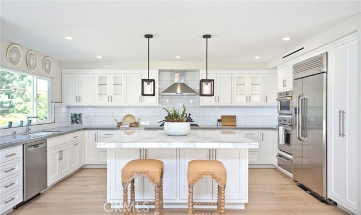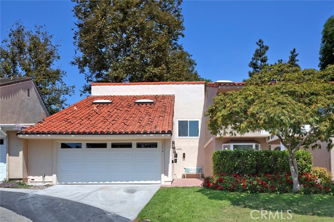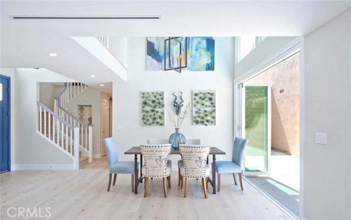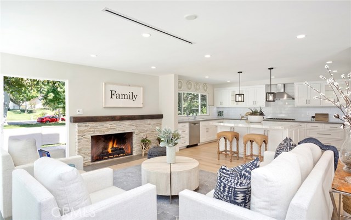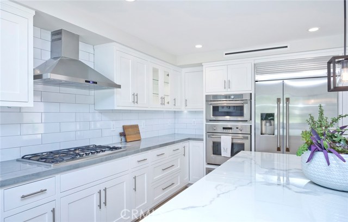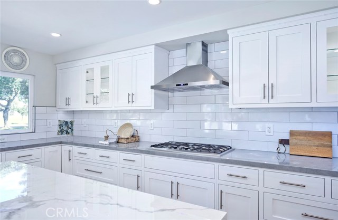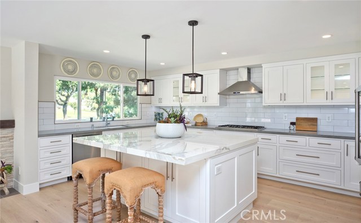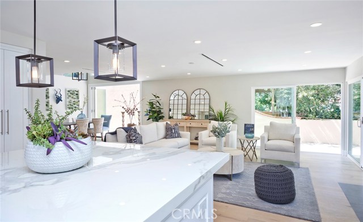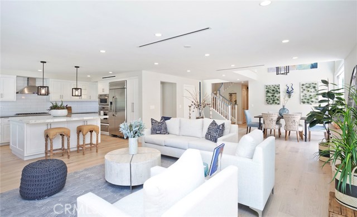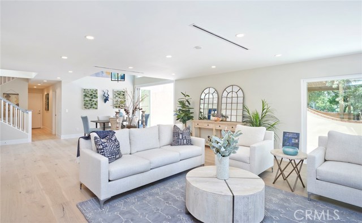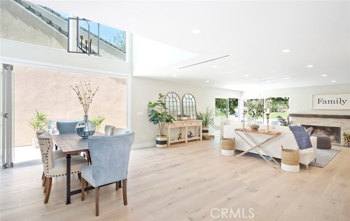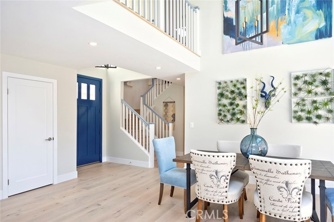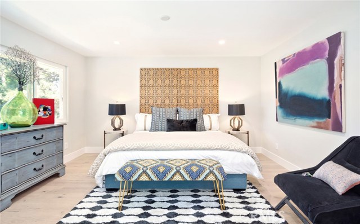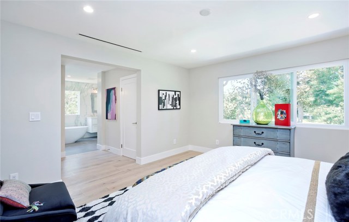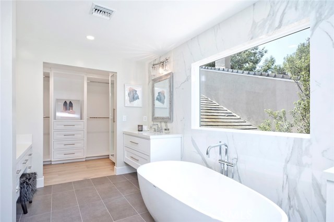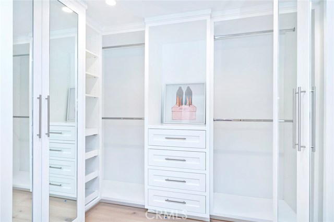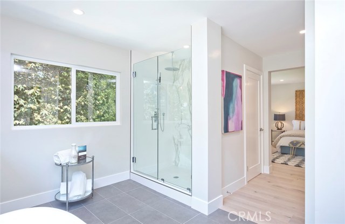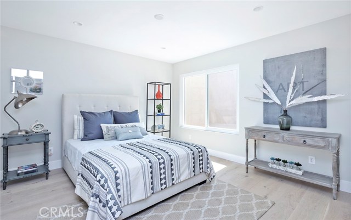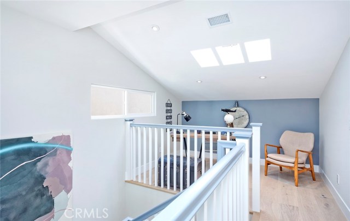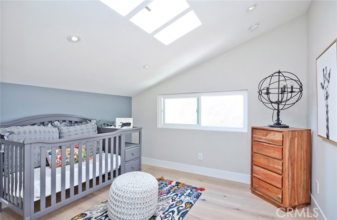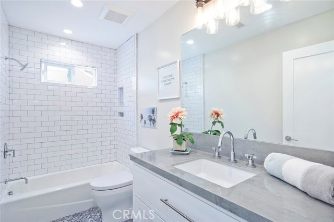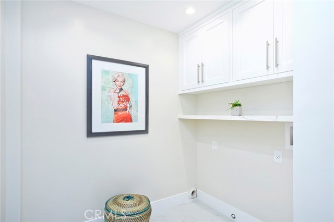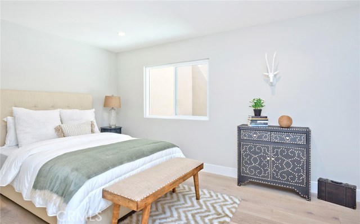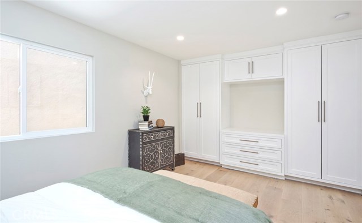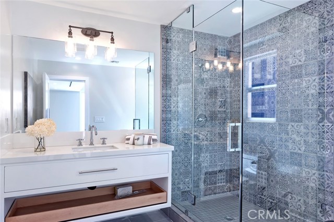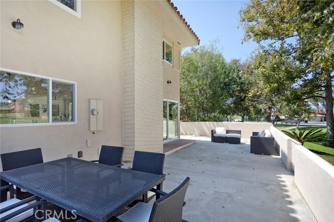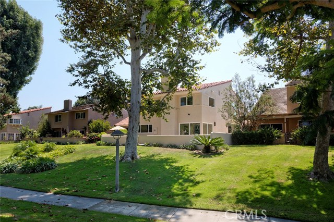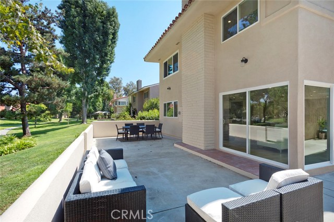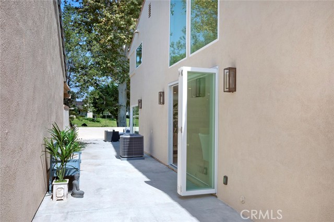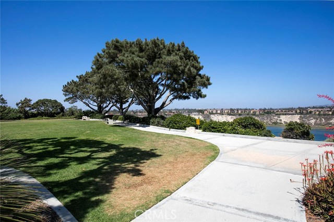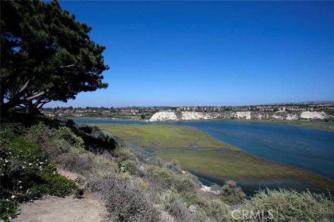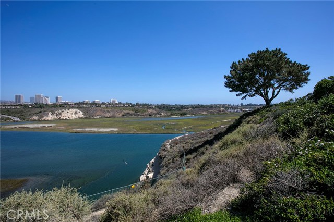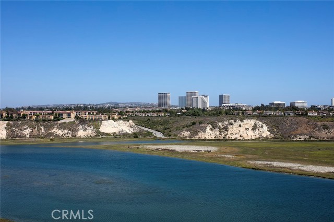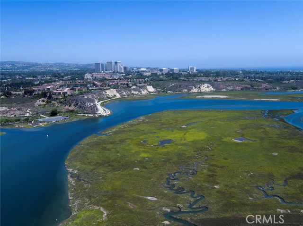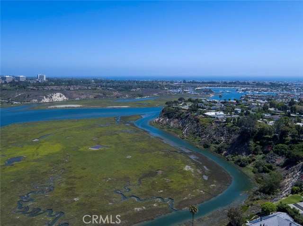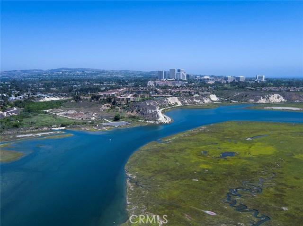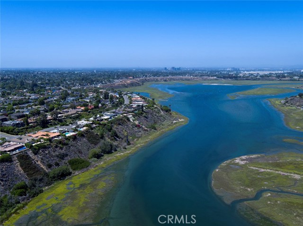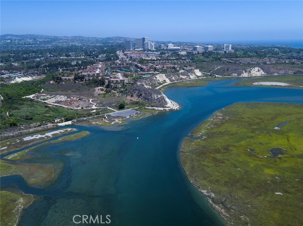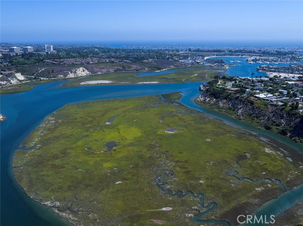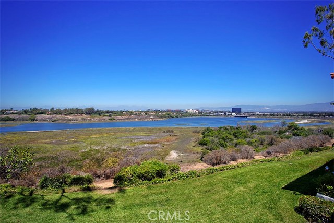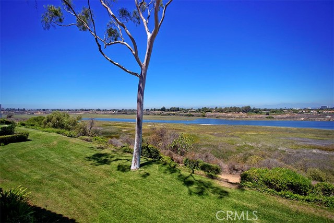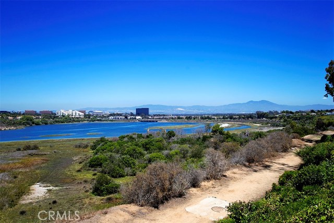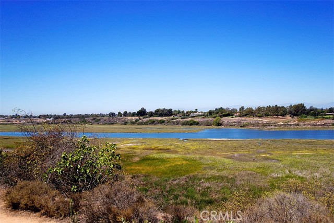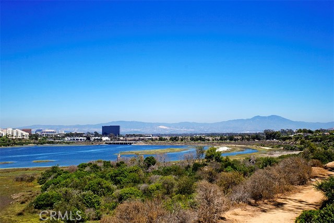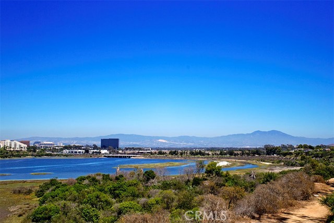424 Vista Roma
Located in Orange County’s most desirable city, this completely remodeled home has been designed to meet high expectations for those seeking fine contemporary finishes. Enjoy a greenbelt view from your kitchen, living room, and master bedroom. This model perfect home radiates comfortable elegance while blending a neutral contemporary palate with modern touches. This two-story masterpiece encompasses large open living spaces, three bedrooms, an office that could be used as a fourth bedroom, additional cozy loft, air conditioning system, and 9.5” wide wire brushed European oak flooring throughout. The Bluffs is a 150 acre community with 125 acres of open space, and is one of the lowest HOA’s in all of Newport Beach, with amenities like large pool, tot lot, and a park in the middle of the neighborhood. This is located next to Back Bay’s beautiful 10 mile trail. Close proximity to Newport Aquatic Center, Newport Beach Tennis Club, Fashion Island, John Wayne Airport and best of all the beach!
KEY DETAILS
- Price:
- $1748000
- Bedrooms:
- 3
- Full Baths:
- 3
- Half Baths:
- 0
- Square Footage:
- 2700
- Acreage:
- 0.0700
- Year Built:
- 1969
- Listing ID #:
- OC17181367
- Street Address:
- 424
- City:
- Newport Beach
- State:
- CA
- Postal Code:
- 92660
- Country:
- US
- Area:
- NV - East Bluff - Harbor View
- Listing Status:
- Active
Building
- Number Of Floors In Unit:
- Two
Building
- Architecture Style:
- Building Condition:
- Repairs Major,Turnkey,Updated/Remodeled
- Construction Description:
- Stucco
- Exterior Features:
- Fireplace:
- Living Room
- Flooring:
- See Remarks
- Ease Of Access:
- Interior Features:
- High Ceilings (9 Feet+),Open Floor Plan,Recessed Lighting,Two Story Ceilings
- Type Of Roof:
- Spanish Tile
- Building Security:
- Carbon Monoxide Detector(s)
- Total Building Square Footage:
- 3278.00
- View:
- Neighborhood,Park Or Green Belt,Trees/Woods
- Year Built Source:
Land
- Approximate Lot Size Range Source:
- Assessor
- Lot Square Footage:
- 3278.00
- Road Frontage Type:
Listing
- Community Features:
- Sidewalks,Storm Drains,Street Lighting
- Days On Market:
- 12
- Excluded:
Money
- Price Per Square Foot:
- 647.41
Structures
- Garage Parking Spaces:
- 2.00
- Parking Spaces:
- 4.00
- Parking Description:
- Garage,Garage - Front Entry
- Fenced:
Systems
- Appliances:
- Dishwasher,Gas Stove,Refrigerator
- Cooling System:
- Central
- Heating:
- Central Furnace
- Existing Water:
- Public
Water
- Waterfront Description:
Source
- Buildername
- Buildermodel
