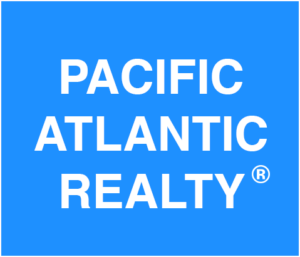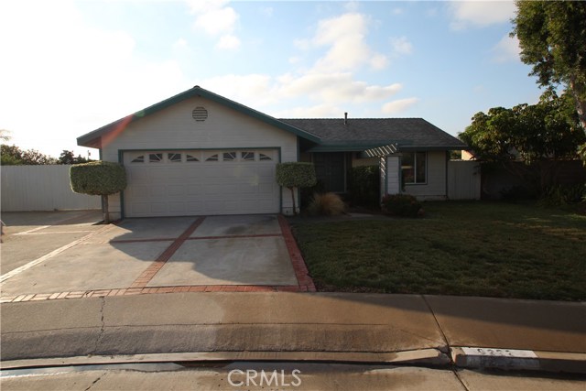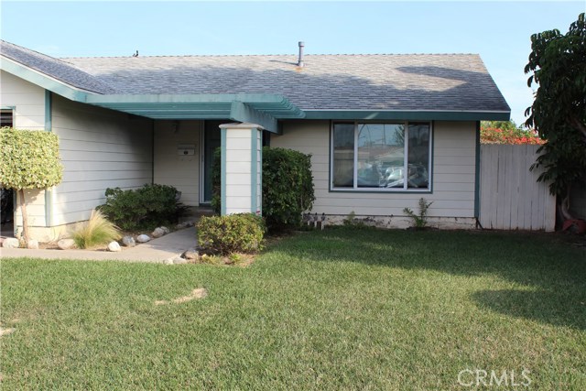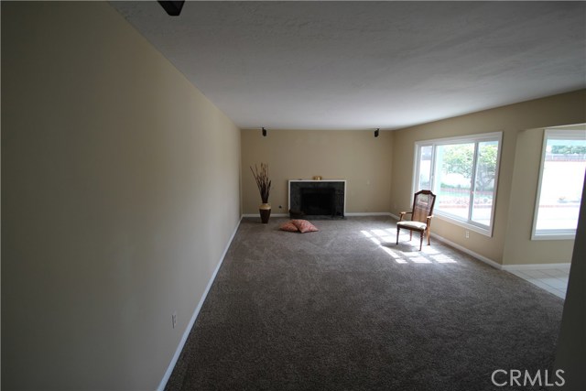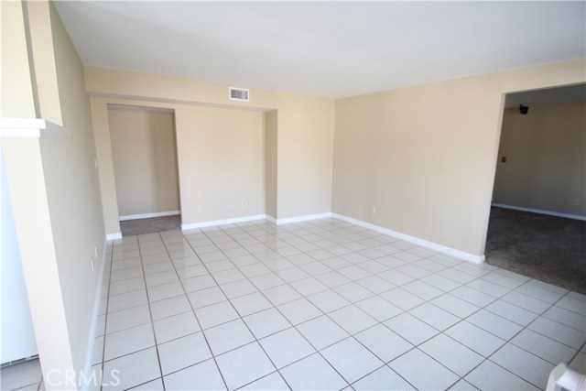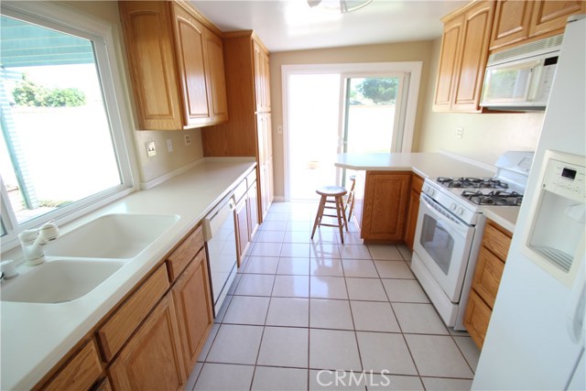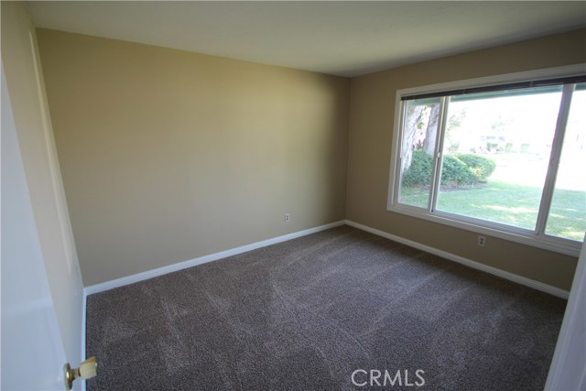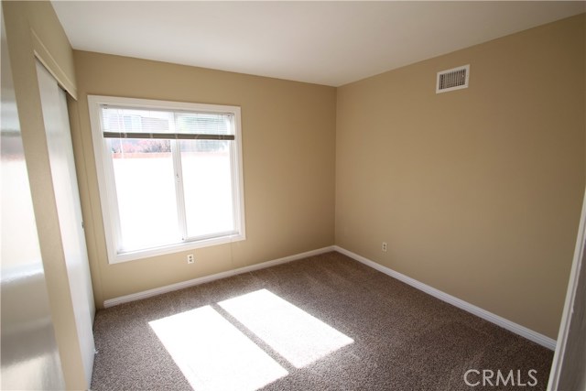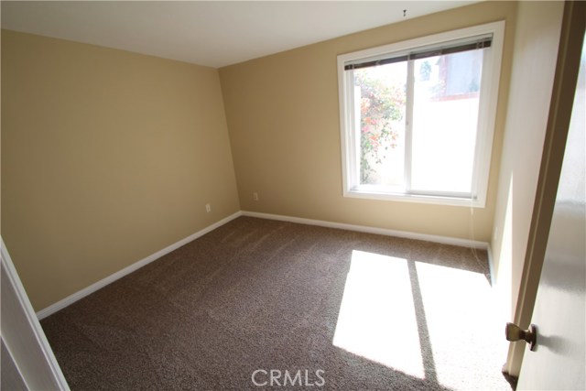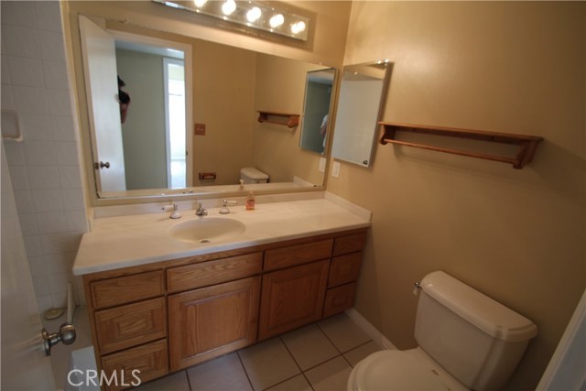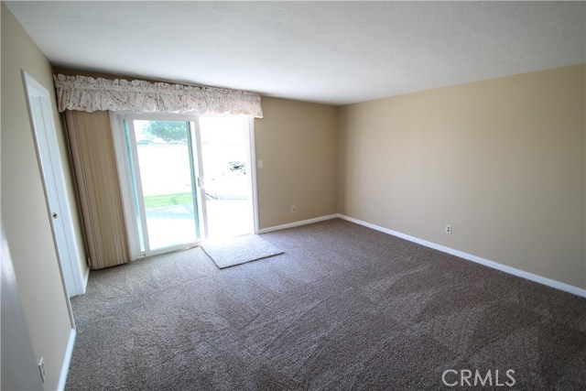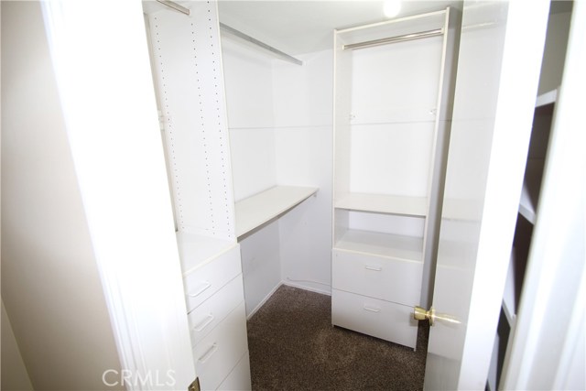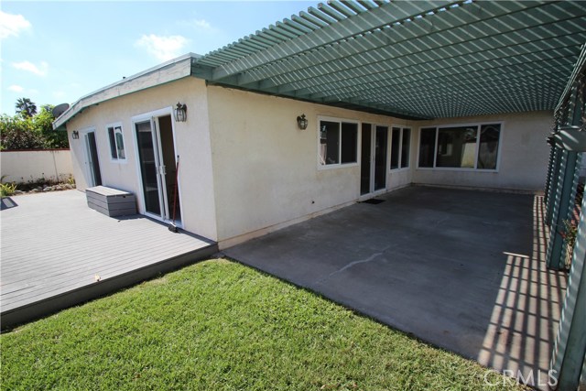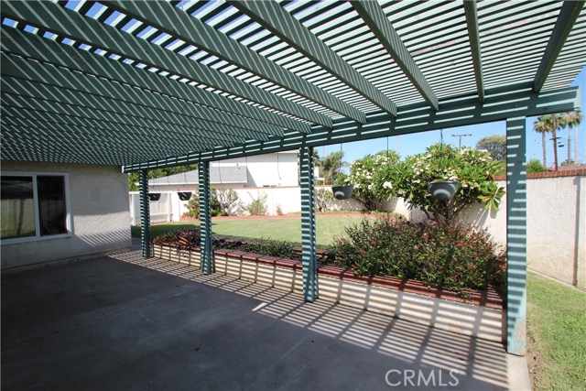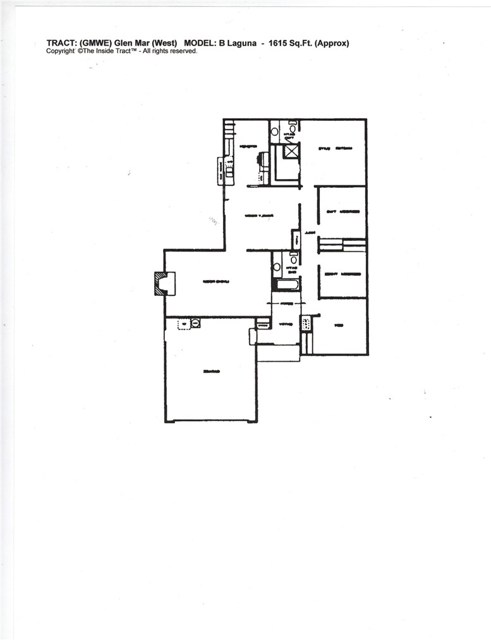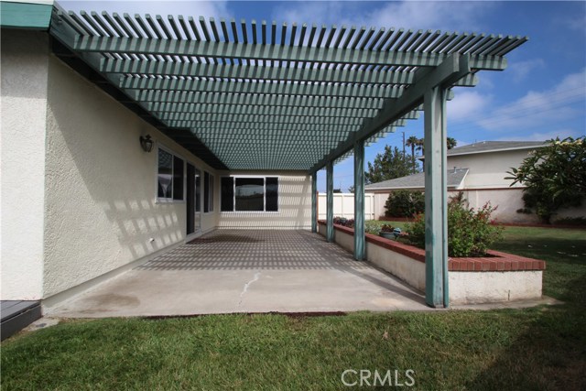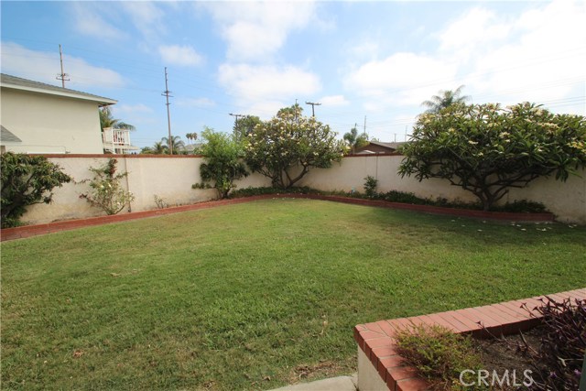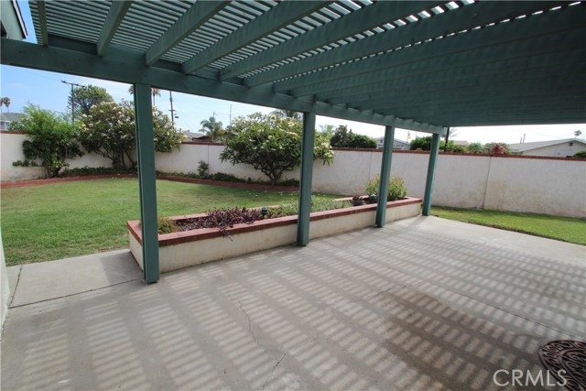9222 Sherry
Location, location, location. You will fall in love with this quintessential 4 bedroom 2 bath home on a quiet cul-de-sac. You enter through the double front doors to step down into a large living room with a wood and gas fireplace. The open kitchen with breakfast nook and large dining area allows for a seamless entertaining. This is ideal for a family centered home. The master bedroom opens to the deck with a Koi pond, gazebo and spa, where you can melt the days stress away. this pie shaped lot is big enough to park your boat or RV. The attached 2 car garage with direct access to the home offers a pull down storage space, built in cabinets, washer/dryer hook-ups. Home includes a water re-circulation pump. Walk to Talbert Park without leaving the neighborhood and a short distance to the beach. This is the one!
KEY DETAILS
- Price:
- $799000
- Bedrooms:
- 4
- Full Baths:
- 2
- Half Baths:
- 0
- Square Footage:
- 1720
- Acreage:
- 0.1400
- Year Built:
- 1969
- Listing ID #:
- OC17180874
- Street Address:
- 9222
- City:
- Huntington Beach
- State:
- CA
- Postal Code:
- 92646
- Country:
- US
- Area:
- 14 - South Huntington Beach
- Listing Status:
- Active
Building
- Number Of Floors In Unit:
- One
Building
- Architecture Style:
- Traditional
- Building Condition:
- Construction Description:
- Stucco,Wood Siding
- Exterior Features:
- Koi Pond
- Fireplace:
- Living Room,Gas
- Flooring:
- Carpet,Tile,Wood
- Ease Of Access:
- Doors - Swing in
- Interior Features:
- Copper Plumbing Full,Corian Counters,Storage Space,Unfurnished
- Type Of Roof:
- Building Security:
- Carbon Monoxide Detector(s)
- Total Building Square Footage:
- 6234.00
- View:
- None
- Year Built Source:
- Assessor
Land
- Approximate Lot Size Range Source:
- Assessor
- Lot Square Footage:
- 6234.00
- Road Frontage Type:
- City Street
Listing
- Community Features:
- Sidewalks,Street Lighting
- Days On Market:
- 51
- Excluded:
Money
- Price Per Square Foot:
- 464.53
Structures
- Garage Parking Spaces:
- 2.00
- Parking Spaces:
- 2.00
- Parking Description:
- Driveway,Driveway - Concrete,Garage,Direct Garage Access,Garage - Front Entry,RV Access/Parking,Off Street
- Fenced:
- Blockwall,Wood
Systems
- Appliances:
- Dishwasher,Free Standing Range,Garbage Disposal,Gas Water Heater,Microwave,Vented Exhaust Fan,Water Line to Refrigerator
- Cooling System:
- None
- Heating:
- Central Furnace
- Existing Water:
- Public
Water
- Waterfront Description:
Source
- Buildername
- Buildermodel
