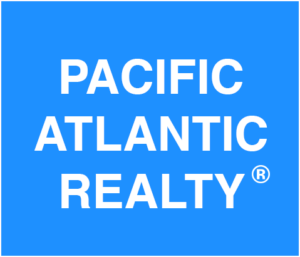73 Ocean Pines
Perched among the tree tops in a serene wooded setting, this 3 bedroom/3 bath, Ocean Pines condo has remained in one family since it was built. Now available, the unit is on the top floor of the Spindrift building with elevator access. It has over 2000 square feet, and features a floor plan and location that feels much more like a home than a condo. There is minimal shared wall space, and windows on all sides of the unit. The large, open living area is graced with a cathedral ceiling, lovely fireplace, and views of the ocean and forest. The dining area easily accommodates a large dining table and extra space can be garnered by using the adjoining open study for even bigger gatherings. The bedrooms are strategically located to afford privacy and comfort. The master ensuite bedroom is large and bright with plenty of room for a sitting area. A second ensuite bedroom is located in a private corner at the opposite end of the home. This rarely available floor plan is an exceptional design.
KEY DETAILS
- Price:
- $849500
- Bedrooms:
- 3
- Full Baths:
- 3
- Half Baths:
- 0
- Square Footage:
- 2056
- Acreage:
- Year Built:
- 1979
- Listing ID #:
- ML81679248
- Street Address:
- 73
- City:
- Pebble Beach
- State:
- CA
- Postal Code:
- 93953
- Country:
- Area:
- 699 - Not Defined
- Listing Status:
- Active
Building
- Number Of Floors In Unit:
Building
- Architecture Style:
- Building Condition:
- Construction Description:
- Exterior Features:
- Fireplace:
- Gas
- Flooring:
- Laminate,Wood
- Ease Of Access:
- Parking,Grab Bars in Bathroom(s),Elevator
- Interior Features:
- Wet Bar,Balcony,Attic Fan,High Ceilings (9 Feet+),Bar,Living Room Balcony,Beamed Ceilings
- Type Of Roof:
- Composition
- Building Security:
- Total Building Square Footage:
- View:
- Year Built Source:
Land
- Approximate Lot Size Range Source:
- Assessor
- Lot Square Footage:
- Road Frontage Type:
Listing
- Community Features:
- Days On Market:
- Excluded:
Money
- Price Per Square Foot:
- 413.18
Structures
- Garage Parking Spaces:
- 1.00
- Parking Spaces:
- 2.00
- Parking Description:
- Assigned,Carport,Carport Attached
- Fenced:
Systems
- Appliances:
- Electric Cooking,Ice Maker,Garbage Disposal,Electric Range,Refrigerator,Vented Exhaust Fan,Recirculated Exhaust Fan,Warmer Oven Drawer,Microwave
- Cooling System:
- None
- Heating:
- Electric
- Existing Water:
Water
- Waterfront Description:
Source
- Buildername
- Buildermodel
