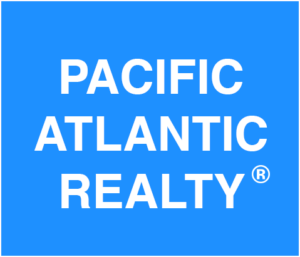627 El Camino Real
Luxury townhome style condo in Sunnyvale, the heart of Silicon Valley! Desirable floor plan features living room, kitchen and 1/2 bath downstair, and 2 master suites upstaris. Stunning laminated wood floor in living room, elegant granite counter top in kitchen and bathrooms, designer wook cabinetry in kitchen, dual pane windows, in-unit washer/dryer, central AC, immaculate conditions. Jacuzzi, BBQ area and courtyard in the community area. Just 2 miles from new Apple Campus, close to restaurants, parks, shops. Built in 2006---11 years new!!! HOA: $376/month.
KEY DETAILS
- Price:
- $949999
- Bedrooms:
- 2
- Full Baths:
- 2
- Half Baths:
- 1
- Square Footage:
- 1171
- Acreage:
- 0.0400
- Year Built:
- 2006
- Listing ID #:
- ML81676755
- Street Address:
- 627
- City:
- Sunnyvale
- State:
- CA
- Postal Code:
- 94087
- Country:
- Area:
- 699 - Not Defined
- Listing Status:
- Active
Building
- Number Of Floors In Unit:
Building
- Architecture Style:
- Building Condition:
- Construction Description:
- Exterior Features:
- Fireplace:
- Master Bedroom,Living Room
- Flooring:
- Wood,Laminate
- Ease Of Access:
- Interior Features:
- Type Of Roof:
- Asbestos Shingle,Shingle
- Building Security:
- Fire Sprinklers
- Total Building Square Footage:
- 1864.00
- View:
- Year Built Source:
Land
- Approximate Lot Size Range Source:
- Assessor
- Lot Square Footage:
- 1864.00
- Road Frontage Type:
Listing
- Community Features:
- Days On Market:
- 19
- Excluded:
Money
- Price Per Square Foot:
- 811.27
Structures
- Garage Parking Spaces:
- 0.00
- Parking Spaces:
- 2.00
- Parking Description:
- Assigned,On Site,Permit/Decal,Guest
- Fenced:
Systems
- Appliances:
- Electric Cooking,Garbage Disposal,Refrigerator,Electric Oven,Microwave,Dishwasher
- Cooling System:
- Central
- Heating:
- Central Furnace
- Existing Water:
Water
- Waterfront Description:
Source
- Buildername
- Buildermodel





























