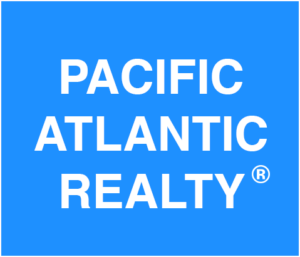736 Cathedral
Paradise on the hill home surrounded with beautiful majestic tall oak trees . 4 bedroom and 2.5 bath completely remodel tastefully . Granite kitchen counter , Island , new kitchen cabinet , new sink , new floor , new recessed lights , new french door which open to back yard with view of the green hill . only 5 to 6 minutes to Aptos village , Beach .
KEY DETAILS
- Price:
- $795000
- Bedrooms:
- 4
- Full Baths:
- 2
- Half Baths:
- 1
- Square Footage:
- 2248
- Acreage:
- 0.4000
- Year Built:
- 1979
- Listing ID #:
- ML81675863
- Street Address:
- 736
- City:
- Aptos
- State:
- CA
- Postal Code:
- 95003
- Country:
- Area:
- 699 - Not Defined
- Listing Status:
- Active
Building
- Number Of Floors In Unit:
Building
- Architecture Style:
- Building Condition:
- Construction Description:
- Exterior Features:
- Fireplace:
- Wood,Family Room,Living Room
- Flooring:
- Laminate,Wood
- Ease Of Access:
- None
- Interior Features:
- Beamed Ceilings,Attic Fan,High Ceilings (9 Feet+),Cathedral-Vaulted Ceilings
- Type Of Roof:
- Asbestos Shingle,Shingle
- Building Security:
- Total Building Square Footage:
- 17816.00
- View:
- Year Built Source:
Land
- Approximate Lot Size Range Source:
- Assessor
- Lot Square Footage:
- 17816.00
- Road Frontage Type:
Listing
- Community Features:
- Days On Market:
- 27
- Excluded:
Money
- Price Per Square Foot:
- 353.65
Structures
- Garage Parking Spaces:
- 0.00
- Parking Spaces:
- 0.00
- Parking Description:
- On Site
- Fenced:
Systems
- Appliances:
- Electric Cooking,Ice Maker,Garbage Disposal,Electric Range,Refrigerator,Vented Exhaust Fan,Range/Stove Hood,Recirculated Exhaust Fan,Microwave,Dishwasher
- Cooling System:
- None
- Heating:
- Wall Heater
- Existing Water:
Water
- Waterfront Description:
Source
- Buildername
- Buildermodel

























