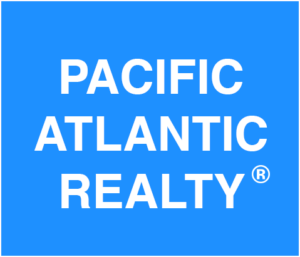153 Gillette
Honey, stop the car! PRICE REDUCTION! LOCATION, LOCATION,....! Beautiful, low maintenance urban lifestyle. 3 Bedrooms/3.5 Baths (2 Master bedrooms with walk-in closets and full baths). End unit with extra windows, open bright floor plan with balcony. Granite counters, Air Conditioning, upgrade appliances (gas), granite counters & breakfast bar. Wired Security System installed. Fully finished attached deep 2-car garage with remote. Short walk to Heart of Downtown Livermore, shopping, parks, theater, entertainment, great variety of restaurants & quick walk to commuter rail. Indoor Laundry with washer & dryer. Must see!
KEY DETAILS
- Price:
- $655000
- Bedrooms:
- 3
- Full Baths:
- 3
- Half Baths:
- 1
- Square Footage:
- 1780
- Acreage:
- Year Built:
- 2006
- Listing ID #:
- ML81670034
- Street Address:
- 153
- City:
- Livermore
- State:
- CA
- Postal Code:
- 94550
- Country:
- Area:
- 699 - Not Defined
- Listing Status:
- Active
Building
- Number Of Floors In Unit:
Building
- Architecture Style:
- Building Condition:
- Construction Description:
- Exterior Features:
- Kennel,Boat Slip,Boat Lift
- Fireplace:
- Flooring:
- Laminate,Wood
- Ease Of Access:
- Interior Features:
- Tandem,Coffered Ceiling(s),Unfinished Walls,Copper Plumbing Partial,Open Floor Plan,Wainscoting,Living Room Balcony,Chair Railings,Unfurnished,Sump Pump,Two Story Ceilings,Copper Plumbing Full,Brick Walls,Dry Bar,Crown Moldings,Attic Fan,Wood Product Walls,Balcony,Pantry,Suspended Ceiling(s),Trash Chute,Track Lighting,Beamed Ceilings,Sunken Living Room,2 Staircases,Block Walls,Pull Down Stairs to Attic,Recessed Lighting,Trey Ceiling(s)
- Type Of Roof:
- Reflective,Ridge Vents,See Remarks,Common Roof,Green Roof,Bahama
- Building Security:
- Fire Sprinklers
- Total Building Square Footage:
- View:
- Back Bay,Bay
- Year Built Source:
Land
- Approximate Lot Size Range Source:
- Assessor
- Lot Square Footage:
- Road Frontage Type:
Listing
- Community Features:
- Days On Market:
- 73
- Excluded:
Money
- Price Per Square Foot:
- 367.98
Structures
- Garage Parking Spaces:
- 2.00
- Parking Spaces:
- 2.00
- Parking Description:
- Fenced:
Systems
- Appliances:
- Oven,Propane Oven,Water Softener,Free Standing Range,Range,Microwave,Dishwasher,Propane Range
- Cooling System:
- Central
- Heating:
- Forced Air,Central Furnace
- Existing Water:
Water
- Waterfront Description:
Source
- Buildername
- Buildermodel







