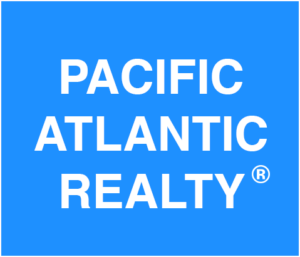10 Crystal Springs
55+ Adult Community. Great space! Phenomenal location! Walk to stores, movies & restaurants in downtown San Mateo. Pamper yourself in this carefree, resort-style lifestyle! Beautiful formal dining room, club lounge and bar. Services include daily continental breakfast Monday to Saturday, Sunday brunch & gourmet dinners Monday to Thursday; weekly housekeeping; transportation to appointments, places of worship & shopping. #2213 is a bright, spacious unit with a wall of windows! Great, open floor plan with 2 bedrooms at opposite ends, 2 baths. Approximately 1292 sq. ft . of living space. One assigned garage space. Kitchen overlooks living area and has cherry cabinets & granite counters. Relax in your private balcony off the 2nd bedroom. Community pool, spa, fitness center & garden areas. Fitness program includes exercise classes, aqua-aerobics, yoga, stretching & strength conditioning. Front desk attendant and concierge. Extra on-site storage.
KEY DETAILS
- Price:
- $918000
- Bedrooms:
- 2
- Full Baths:
- 2
- Half Baths:
- 0
- Square Footage:
- 1292
- Acreage:
- 1.0700
- Year Built:
- 2008
- Listing ID #:
- ML81670008
- Street Address:
- 10
- City:
- San Mateo
- State:
- CA
- Postal Code:
- 94402
- Country:
- Area:
- 699 - Not Defined
- Listing Status:
- Active
Building
- Number Of Floors In Unit:
Building
- Architecture Style:
- Building Condition:
- Construction Description:
- Exterior Features:
- Fireplace:
- Flooring:
- Ease Of Access:
- Elevator
- Interior Features:
- Type Of Roof:
- Tar/Gravel
- Building Security:
- Total Building Square Footage:
- 46847.00
- View:
- Year Built Source:
Land
- Approximate Lot Size Range Source:
- Assessor
- Lot Square Footage:
- 46847.00
- Road Frontage Type:
Listing
- Community Features:
- Days On Market:
- 73
- Excluded:
Money
- Price Per Square Foot:
- 710.53
Structures
- Garage Parking Spaces:
- 1.00
- Parking Spaces:
- 1.00
- Parking Description:
- Assigned
- Fenced:
Systems
- Appliances:
- Garbage Disposal,Refrigerator,Electric Range,Microwave
- Cooling System:
- None
- Heating:
- Existing Water:
Water
- Waterfront Description:
Source
- Buildername
- Buildermodel




















