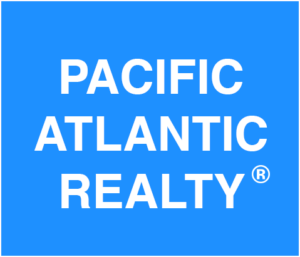200 Del Mesa Carmel
Price reduced! Motivated seller! Tranquil location! Bright and sunny, south facing, "B" floorplan end unit, spacious 2 bed, 2 bath with den, 1,469 sq. ft. Move-in ready with new neutral carpets and paint. Nicely remodeled kitchen with updated cabinets and appliances, recessed lighting and garden window. Updated baths with shower over tub in the master and shower stall in the guest bath. Both the dining area and den walls have been pushed out for added convenience. Enjoy the distant panoramic mountain views from the living room, den, master bedroom and large wrap-around sunny deck. The front entrance is greeted by a tranquil greenbelt area. Additional features include built-ins in the den, skylights in the entry and both baths, new full size Kenmore washer and dryer on the deck, new Kohler toilets, remote fireplace starter and access to ample attic storage. Del Mesa Carmel is California's prestigious 55+, 24-hr. gated, active adult community. Care-free retirement living at its finest!
KEY DETAILS
- Price:
- $685000
- Bedrooms:
- 2
- Full Baths:
- 2
- Half Baths:
- 0
- Square Footage:
- 1469
- Acreage:
- 0.0300
- Year Built:
- 1968
- Listing ID #:
- ML81642517
- Street Address:
- 200
- City:
- Outside Area (Inside Ca)
- State:
- CA
- Postal Code:
- 93923
- Country:
- Area:
- 699 - Not Defined
- Listing Status:
- Active Under Contract
Building
- Number Of Floors In Unit:
Building
- Architecture Style:
- Building Condition:
- Construction Description:
- Exterior Features:
- Fireplace:
- Gas Starter,See Through,Propane,Zero Clearance,See Remarks
- Flooring:
- Laminate,Wood
- Ease Of Access:
- Grab Bars in Bathroom(s)
- Interior Features:
- Wet Bar,Living Room Deck Attached,Attic Fan,Beamed Ceilings,Cathedral-Vaulted Ceilings,Bar
- Type Of Roof:
- Concrete,Shake
- Building Security:
- Gated with Guard
- Total Building Square Footage:
- 1487.00
- View:
- Park Or Green Belt,Mountain
- Year Built Source:
Land
- Approximate Lot Size Range Source:
- Assessor
- Lot Square Footage:
- 1487.00
- Road Frontage Type:
Listing
- Community Features:
- Days On Market:
- 194
- Excluded:
Money
- Price Per Square Foot:
- 466.30
Structures
- Garage Parking Spaces:
- 0.00
- Parking Spaces:
- 1.00
- Parking Description:
- Covered Parking,No Driveway,Circular Driveway,Carport,Assigned,Other,Driveway,Porte-Cochere,Driveway - Pavers,Driveway - Combination,Driveway - Concrete,Carport Attached,See Remarks,Driveway - Gravel,Driveway - Asphalt,Carport Detached,Driveway - Brick,Driveway - Unpaved,Guarded,Guest
- Fenced:
Systems
- Appliances:
- Ice Maker,Continuous Clean Oven,Water Line to Refrigerator,Recirculated Exhaust Fan,Microwave,Garbage Disposal,Refrigerator,Dishwasher,No Hot Water,Electric Oven,Built In Range,Self Cleaning Oven,Solar Water Heater,Vented Exhaust Fan
- Cooling System:
- None
- Heating:
- Existing Water:
Water
- Waterfront Description:
Source
- Buildername
- Buildermodel
























