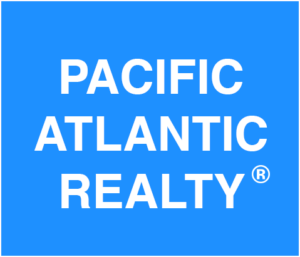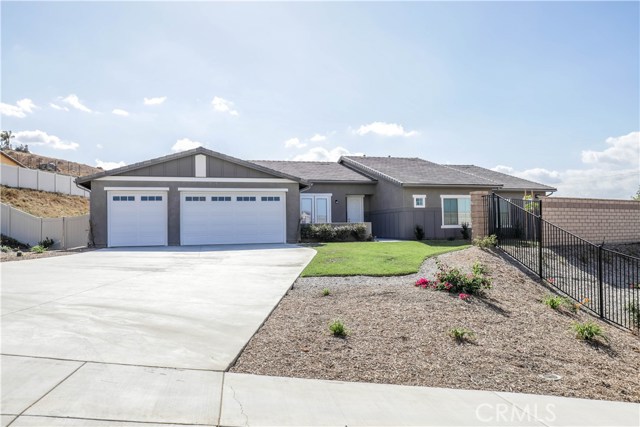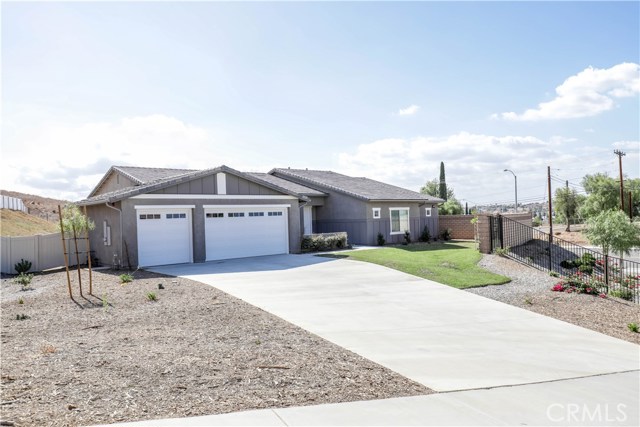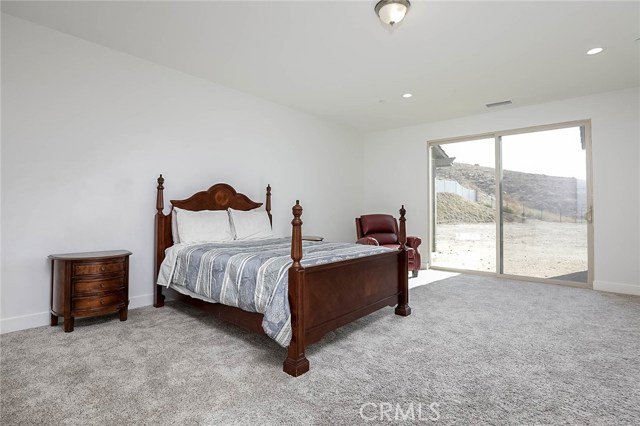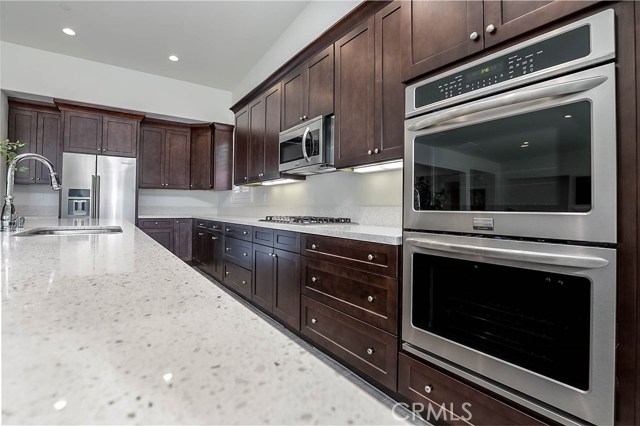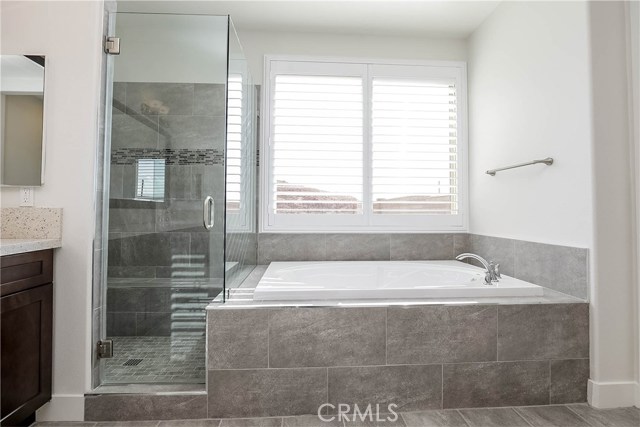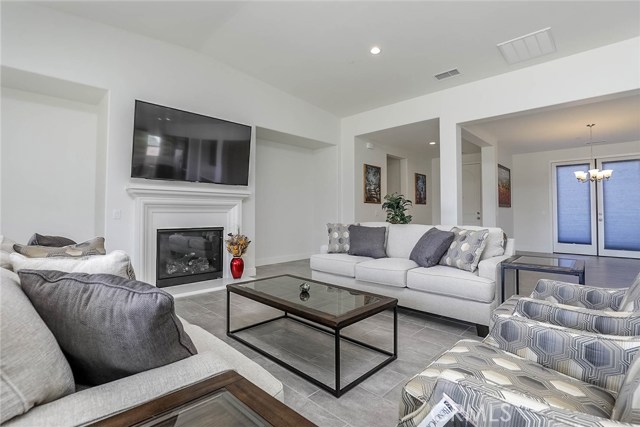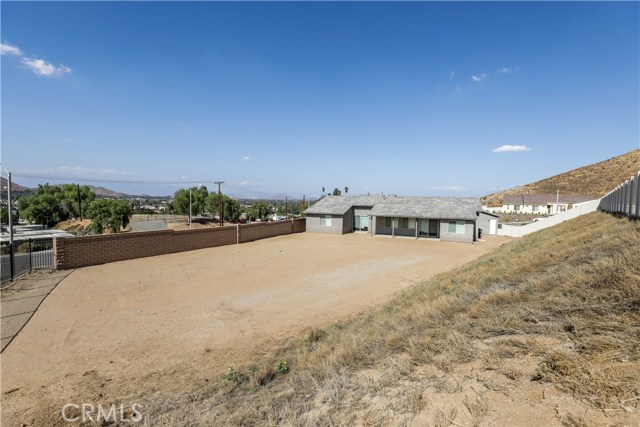3414 Shandell
BRAND NEW!! BRAND NEW!! BRAND NEW!! Don't miss the chance to own this incredibly charming, single story home, located in a private Riverside community. You're conveniently located near shopping centers, restaurants, a short drive to Allan Orrenmaa Elementary School, Villegas Middle School, Hillcrest High School, and the 91 freeway; perfect for commuters. As you enter, you're greeted to a formal living room, neutral color tones, and captivating natural light. The lovely kitchen has elegant quartz counters, double ovens, an island, huge walk-in pantry, and is open to the family room. The family room also has an abundant amount of space, and a cozy fireplace. The generous master bedroom has enough space to make you feel comfortable and cozy - you'll love the two walk-in closets, as well as the master bath with his and her sinks, vanity, soaking tub, and walk-in shower. Added bonuses to the home include an indoor laundry room, Quiet Cool house fan, dual zone heat and A/C, double pane windows, and potential for RV parking. The darling back yard is perfect for the family! There's plenty of space for the family dog, to entertain, or just to relax. Don't miss out! Schedule a viewing today!
KEY DETAILS
- Price:
- $677000
- Bedrooms:
- 4
- Full Baths:
- 3
- Half Baths:
- 1
- Square Footage:
- 3224
- Acreage:
- 0.7800
- Year Built:
- 2016
- Listing ID #:
- IV17219734
- Street Address:
- 3414
- City:
- Riverside
- State:
- CA
- Postal Code:
- 92503
- Country:
- US
- Area:
- 252 - Riverside
- Listing Status:
- Active
Building
- Number Of Floors In Unit:
- One
Building
- Architecture Style:
- Modern,Ranch
- Building Condition:
- New Construction,Turnkey
- Construction Description:
- Concrete,Drywall Walls,Stucco
- Exterior Features:
- Lighting,Rain Gutters
- Fireplace:
- Family Room,Gas
- Flooring:
- 0
- Ease Of Access:
- No Interior Steps
- Interior Features:
- Built-Ins,Cathedral-Vaulted Ceilings,High Ceilings (9 Feet+),Open Floor Plan,Recessed Lighting,Stone Counters,Wired for Data
- Type Of Roof:
- Flat Tile,Tile
- Building Security:
- Carbon Monoxide Detector(s),Fire Sprinklers,Gated Community,Smoke Detector
- Total Building Square Footage:
- 34126.00
- View:
- Hills
- Year Built Source:
- Assessor
Land
- Approximate Lot Size Range Source:
- Assessor
- Lot Square Footage:
- 34126.00
- Road Frontage Type:
Listing
- Community Features:
- Curbs,Gutters,Sidewalks,Street Lighting,Suburban
- Days On Market:
- Excluded:
Money
- Price Per Square Foot:
- 209.99
Structures
- Garage Parking Spaces:
- 3.00
- Parking Spaces:
- 3.00
- Parking Description:
- Driveway - Concrete,Direct Garage Access,Garage - Front Entry,Garage - Two Door,Garage Door Opener
- Fenced:
- Blockwall,Vinyl,Wrought Iron
Systems
- Appliances:
- 0
- Cooling System:
- Central,Dual
- Heating:
- Central Furnace,Zoned,Natural Gas
- Existing Water:
- Public
Water
- Waterfront Description:
Source
- Buildername
- Buildermodel
