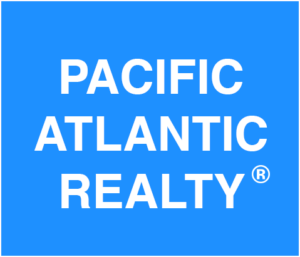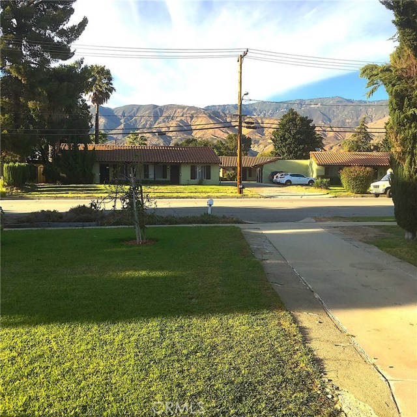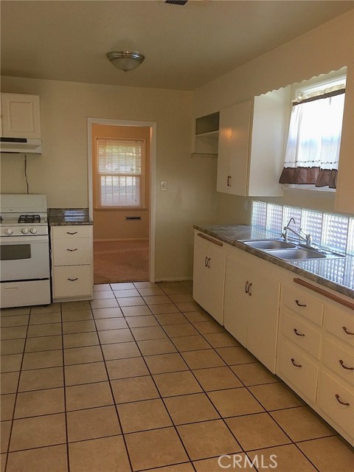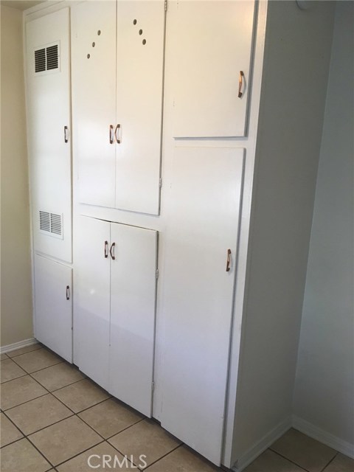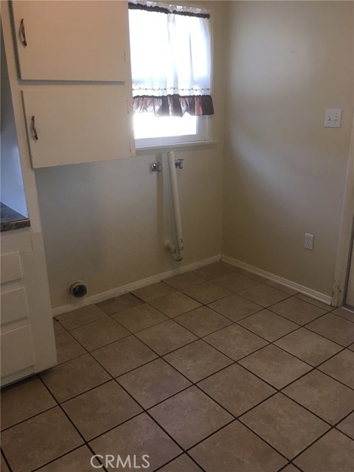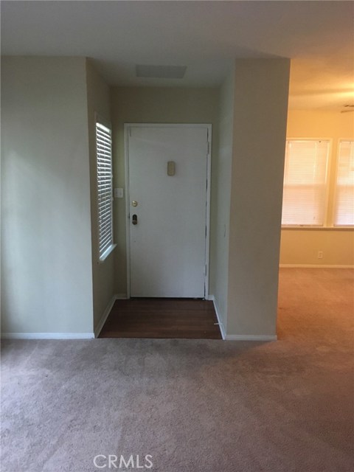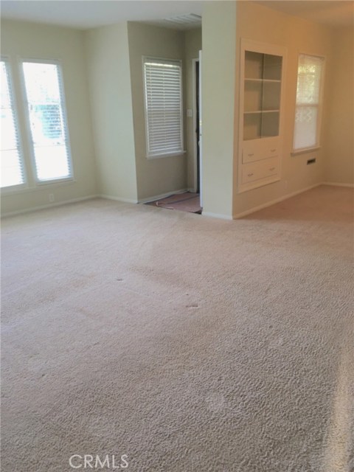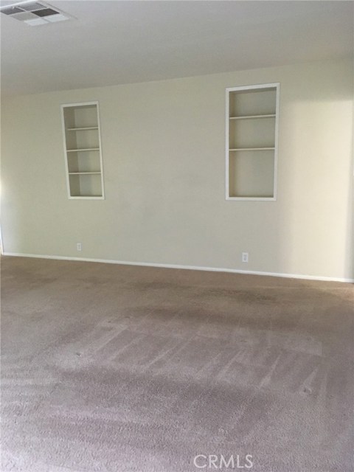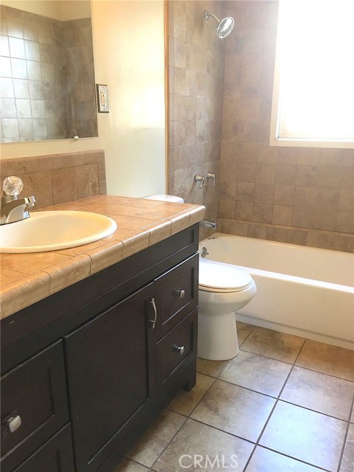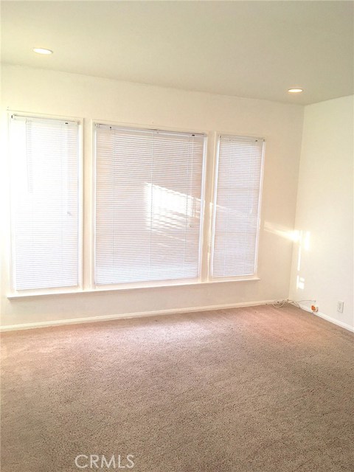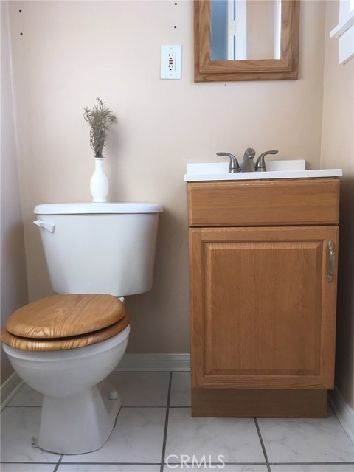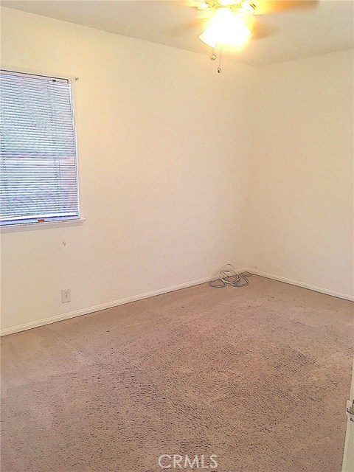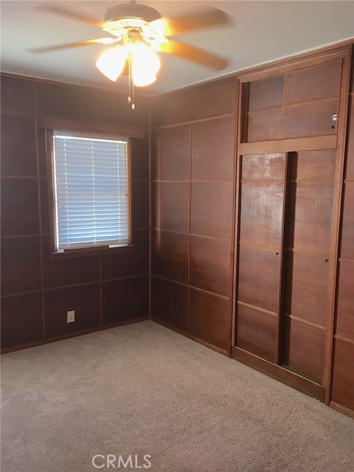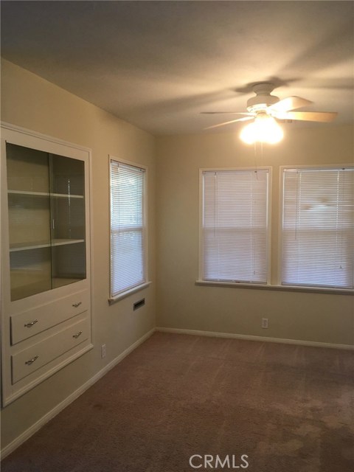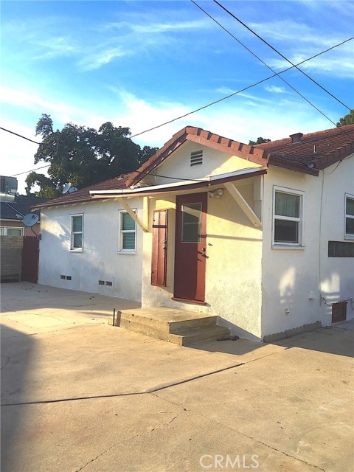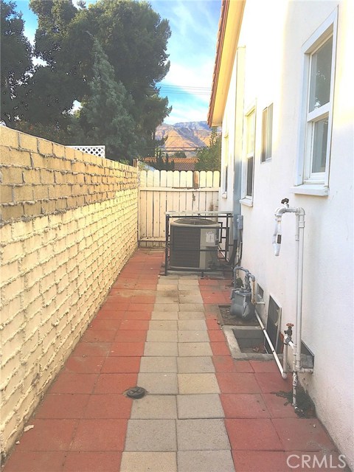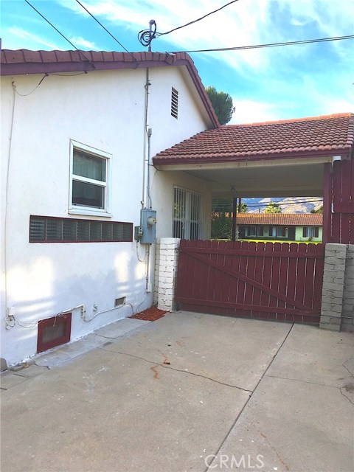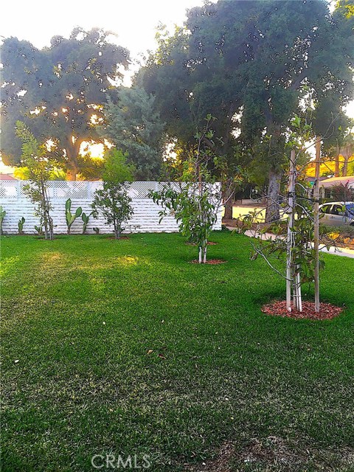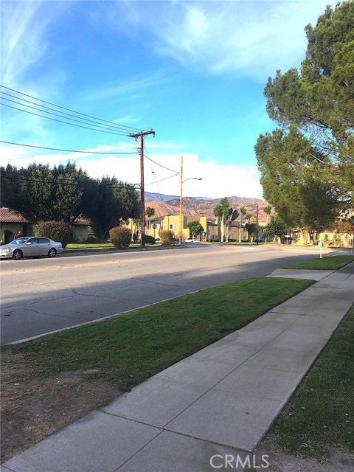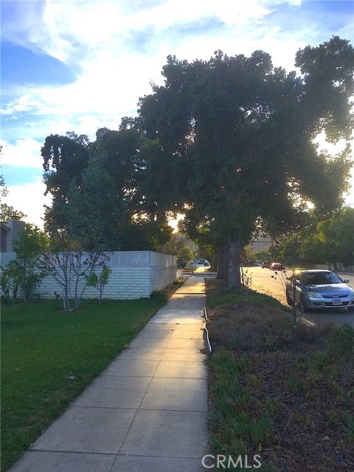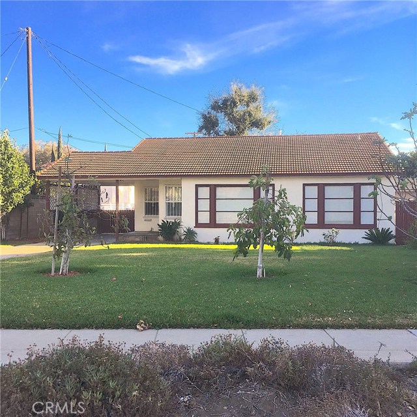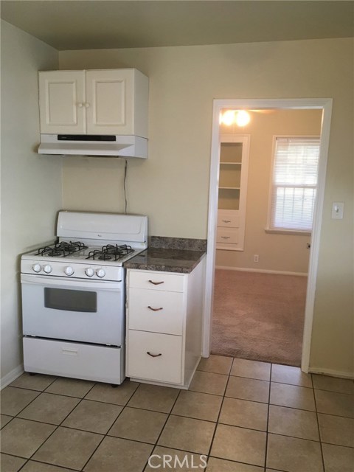231 Thompson
This Charming Family Home comes with 3 beds & 1.5 baths. Located in the No End of San Bernardino, with a beautiful mountain view. This Home Features: spacious bedrooms, closet space, 3 ceiling fans through out, recessed lighting in the master, central heat/air, home security system, hard wood floors under carpet, built-in book shelves in bedroom and living room. Dining in kitchen or dining area (adjacent to kitchen) with built-in glass hutch. Front yard features: well manicured yard with sprinklers; citrus trees, macadamia, avocado, and fig trees to enjoy. Entire Back yard is paved with old style brick BBQ, mature Oak Tree surrounded by block walls for privacy. Ample parking as well: long driveway, carport and detached 2 car garage. BUYERS: you must SEE to APPRECIATE!!!
KEY DETAILS
- Price:
- $259900
- Bedrooms:
- 3
- Full Baths:
- 1
- Half Baths:
- 1
- Square Footage:
- 1398
- Acreage:
- 0.1200
- Year Built:
- 1947
- Listing ID #:
- EV17220572
- Street Address:
- 231
- City:
- San Bernardino
- State:
- CA
- Postal Code:
- 92405
- Country:
- US
- Area:
- 274 - San Bernardino
- Listing Status:
- Active
Building
- Number Of Floors In Unit:
- One
Building
- Architecture Style:
- Building Condition:
- Construction Description:
- Exterior Features:
- Fireplace:
- None
- Flooring:
- Carpet,Tile,Wood
- Ease Of Access:
- Interior Features:
- Built-Ins,Ceiling Fan,Open Floor Plan,Recessed Lighting
- Type Of Roof:
- Tile
- Building Security:
- Total Building Square Footage:
- 5500.00
- View:
- Mountain
- Year Built Source:
- Assessor
Land
- Approximate Lot Size Range Source:
- Assessor
- Lot Square Footage:
- 5500.00
- Road Frontage Type:
Listing
- Community Features:
- Curbs,Street Lighting
- Days On Market:
- 1
- Excluded:
Money
- Price Per Square Foot:
- 185.91
Structures
- Garage Parking Spaces:
- 2.00
- Parking Spaces:
- 2.00
- Parking Description:
- Fenced:
- Blockwall
Systems
- Appliances:
- Gas Stove,Gas Water Heater
- Cooling System:
- Central
- Heating:
- Forced Air
- Existing Water:
- Public
Water
- Waterfront Description:
Source
- Buildername
- Buildermodel
