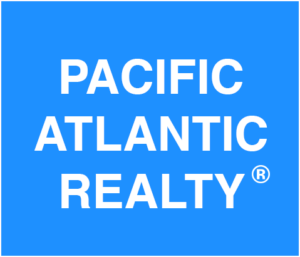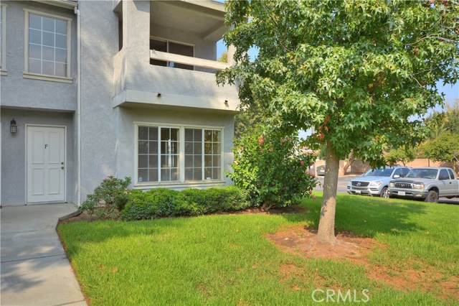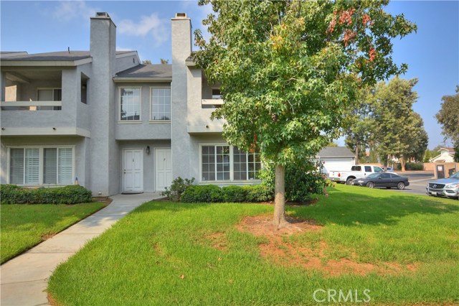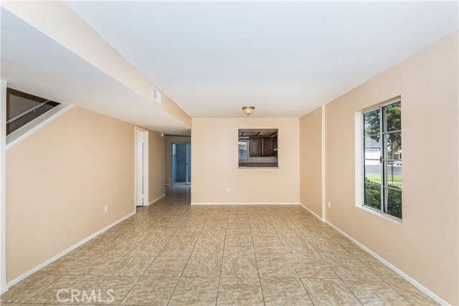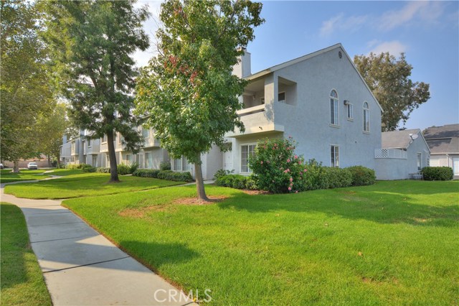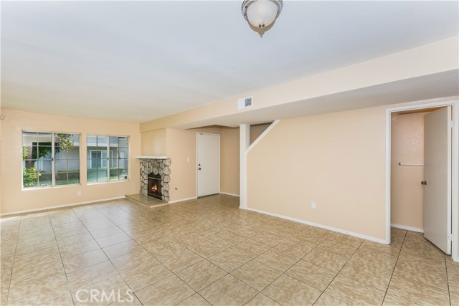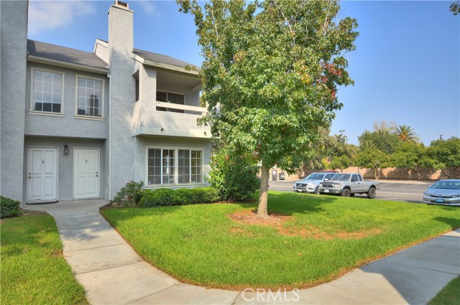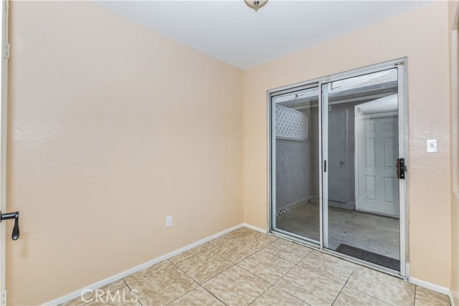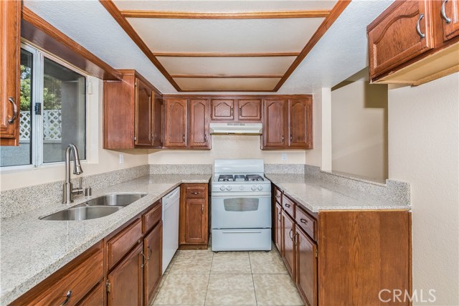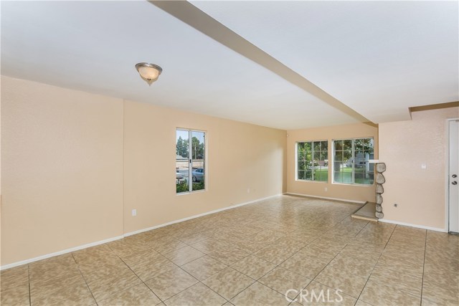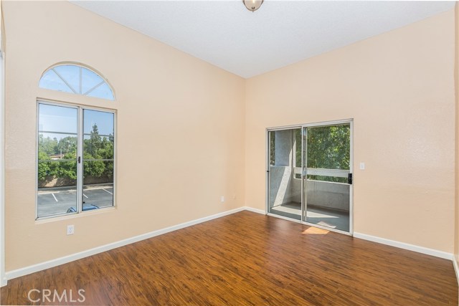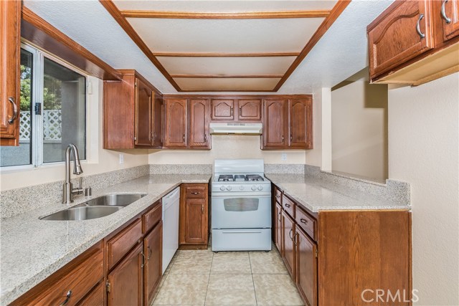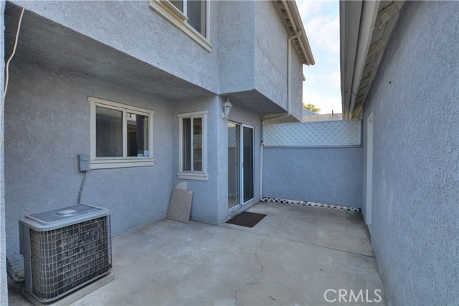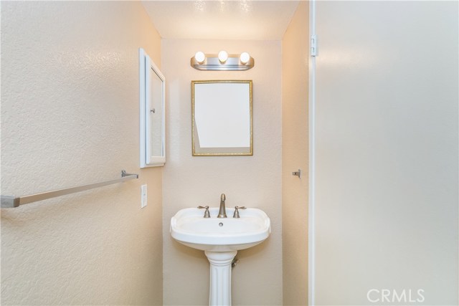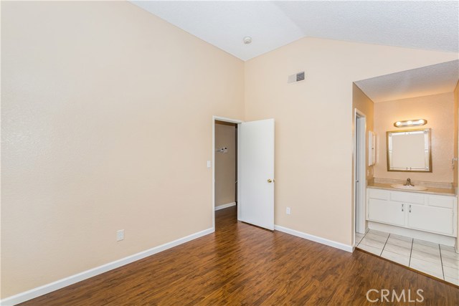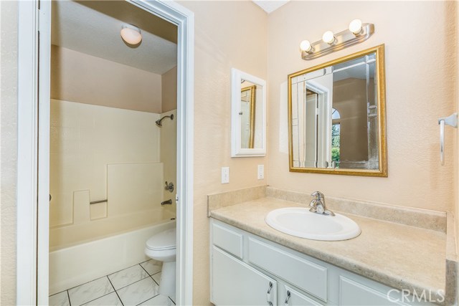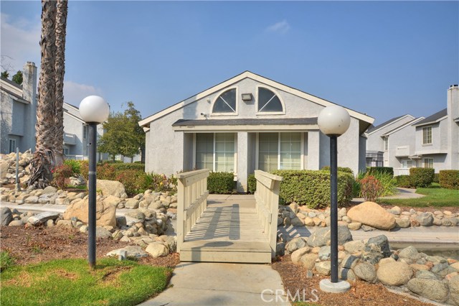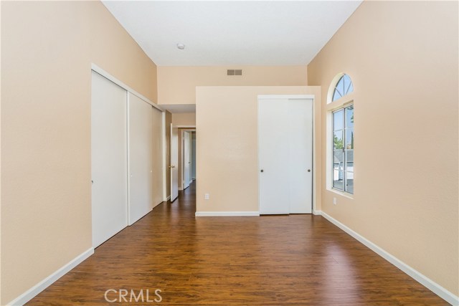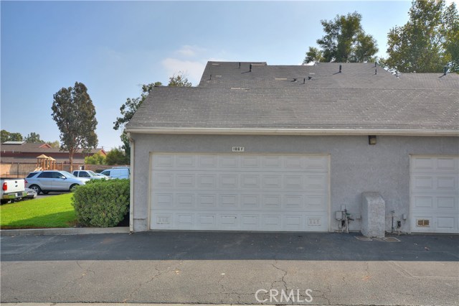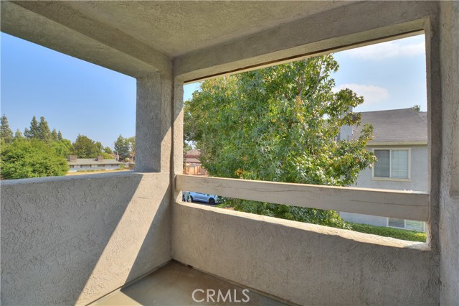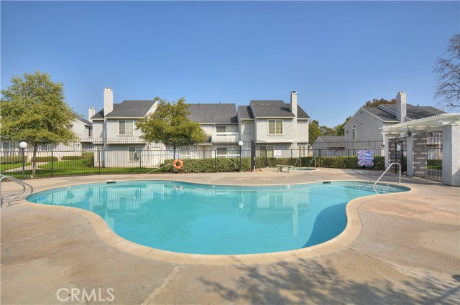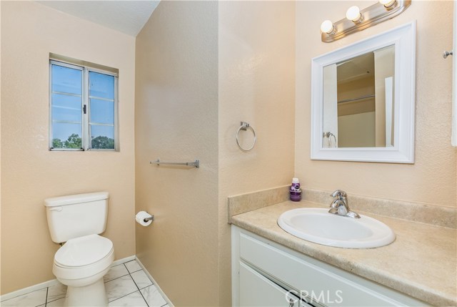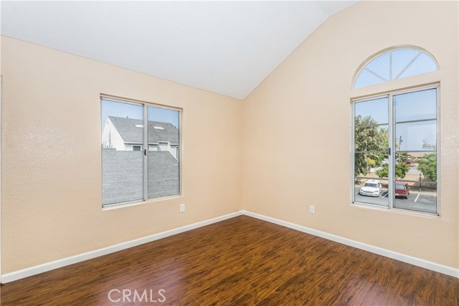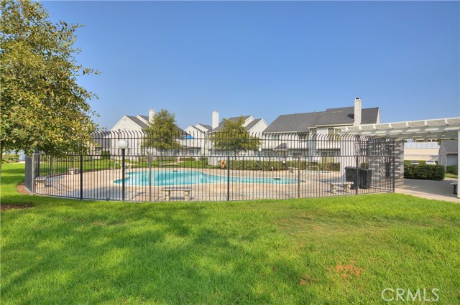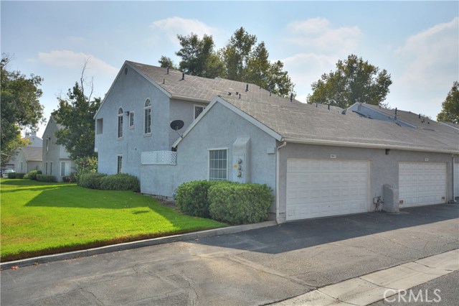186 Walnut
Excellent community Highland Village End unit!!!! just south of the 210 Fwy. Freshly paint, new flooring, Granite counter tops, Balcony off the Master bedroom, Breakfast nook with sliding door leading out to a small patio, Direct access the a private 2 car garage 2 Bedrooms and 2.5 Baths. Living room with a fireplace. HOA amenities pool, spa, club house and play area.
KEY DETAILS
- Price:
- $208990
- Bedrooms:
- 2
- Full Baths:
- 2
- Half Baths:
- 1
- Square Footage:
- 1193
- Acreage:
- 0.0900
- Year Built:
- 1987
- Listing ID #:
- CV17217717
- Street Address:
- 186
- City:
- Rialto
- State:
- CA
- Postal Code:
- 92376
- Country:
- US
- Area:
- 272 - Rialto
- Listing Status:
- Active
Building
- Number Of Floors In Unit:
- Two
Building
- Architecture Style:
- Building Condition:
- Construction Description:
- Exterior Features:
- Fireplace:
- Living Room,Gas
- Flooring:
- 0
- Ease Of Access:
- Interior Features:
- Balcony
- Type Of Roof:
- Building Security:
- Total Building Square Footage:
- 4000.00
- View:
- None
- Year Built Source:
- Assessor
Land
- Approximate Lot Size Range Source:
- Assessor
- Lot Square Footage:
- 4000.00
- Road Frontage Type:
Listing
- Community Features:
- Curbs
- Days On Market:
- Excluded:
Money
- Price Per Square Foot:
- 175.18
Structures
- Garage Parking Spaces:
- 2.00
- Parking Spaces:
- 2.00
- Parking Description:
- Garage,Direct Garage Access
- Fenced:
Systems
- Appliances:
- 0
- Cooling System:
- Central
- Heating:
- Central Furnace
- Existing Water:
- Public
Water
- Waterfront Description:
Source
- Buildername
- Buildermodel
