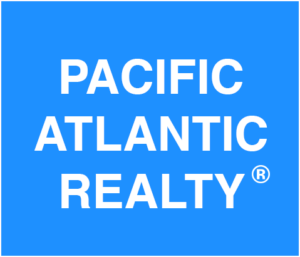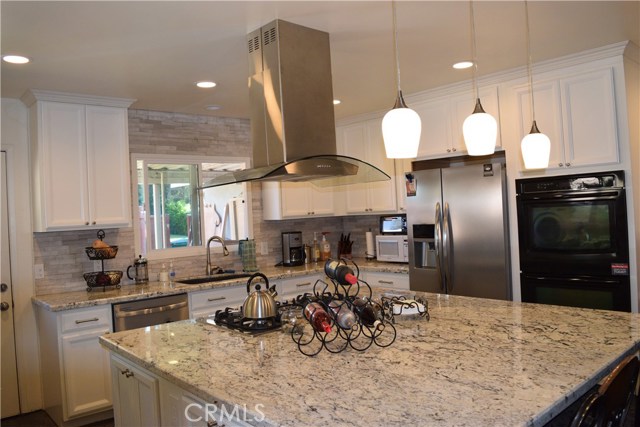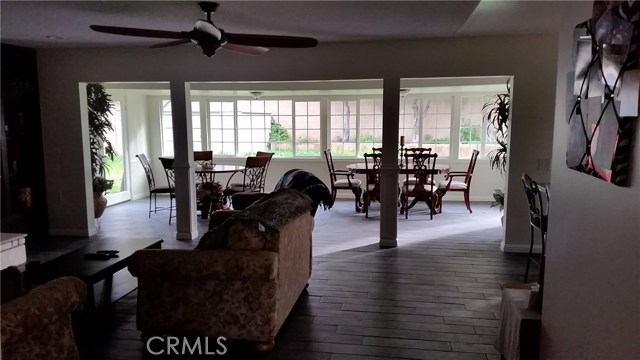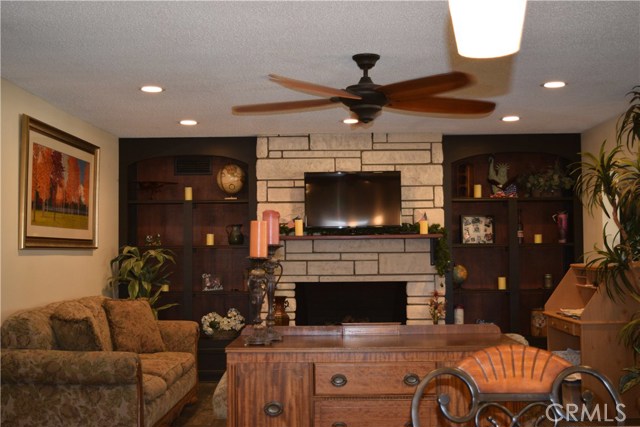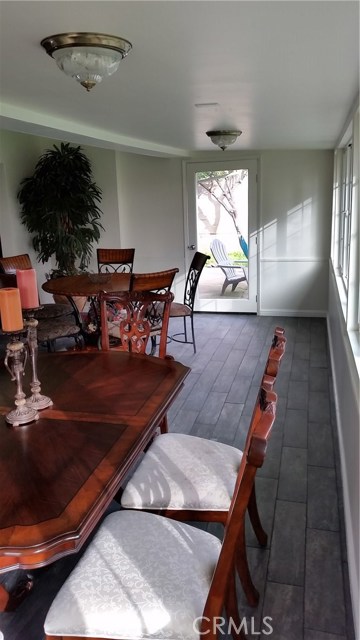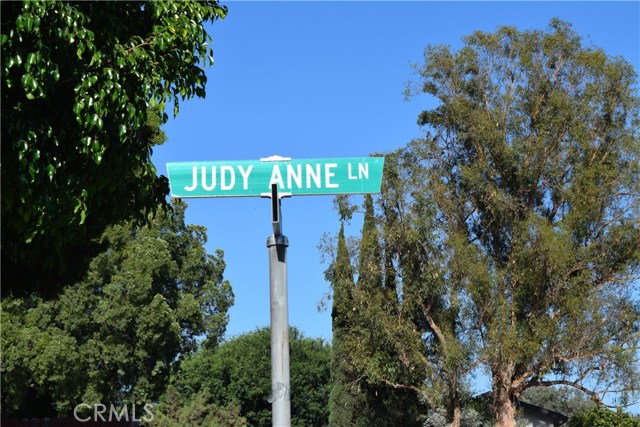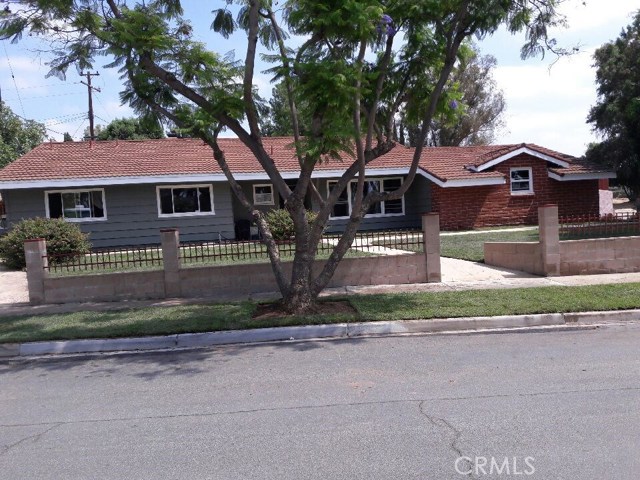13742 Judy Anne
Nestled on a quiet cul-de-sac, this traditional single-story North Tustin home boasts a new kitchen that has been delightfully and tastefully designed with lovely granite counter tops, an over-sized island, and custom cabinets. Additional features include, spacious living room, family room with a cozy fireplace, and a bonus room that is ideal for dining & entertaining. The home features 3 bedrooms, 2.5 baths and 1,720 square feet of living space + bonus room. Enjoy an entertainer’s open floor plan with a host of sought-after amenities. Other noteworthy details include wood grain porcelain tile throughout, New kitchen appliances including double ovens, 5 burner cook-top and a counter depth refrigerator. Close proximity to all three prominent award-winning Tustin Unified schools: Arroyo Elementary, Hewes Middle School and Foothill High School.
KEY DETAILS
- Price:
- $830000
- Bedrooms:
- 3
- Full Baths:
- 2
- Half Baths:
- 1
- Square Footage:
- 1720
- Acreage:
- 0.2400
- Year Built:
- 1956
- Listing ID #:
- CV17204584
- Street Address:
- 13742
- City:
- North Tustin
- State:
- CA
- Postal Code:
- 92705
- Country:
- US
- Area:
- NTS - North Tustin
- Listing Status:
- Active Under Contract
Building
- Number Of Floors In Unit:
- One
Building
- Architecture Style:
- Building Condition:
- Construction Description:
- Exterior Features:
- Fireplace:
- Family Room
- Flooring:
- Ease Of Access:
- Interior Features:
- Type Of Roof:
- Building Security:
- Total Building Square Footage:
- 10500.00
- View:
- None
- Year Built Source:
- Assessor
Land
- Approximate Lot Size Range Source:
- Assessor
- Lot Square Footage:
- 10500.00
- Road Frontage Type:
Listing
- Community Features:
- Curbs,Sidewalks,Street Lighting,Suburban
- Days On Market:
- 16
- Excluded:
Money
- Price Per Square Foot:
- 482.56
Structures
- Garage Parking Spaces:
- 2.00
- Parking Spaces:
- 2.00
- Parking Description:
- Fenced:
Systems
- Appliances:
- Cooling System:
- None
- Heating:
- Existing Water:
- Public
Water
- Waterfront Description:
Source
- Buildername
- Buildermodel
