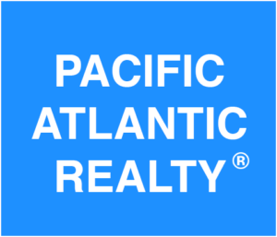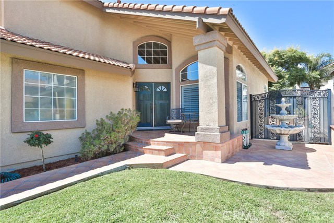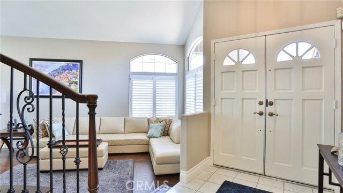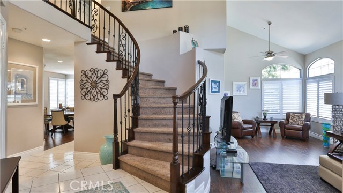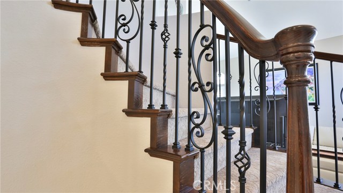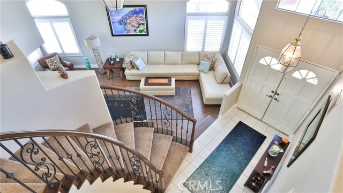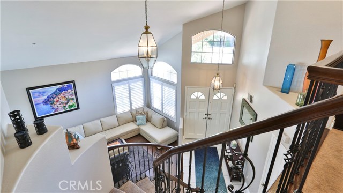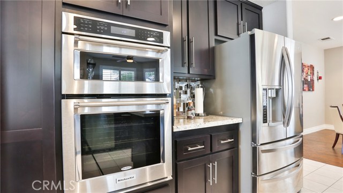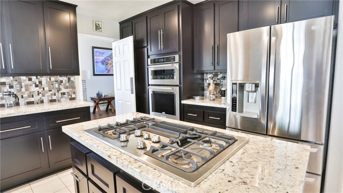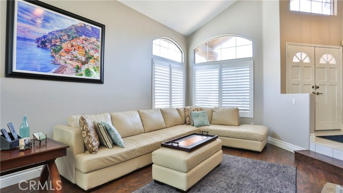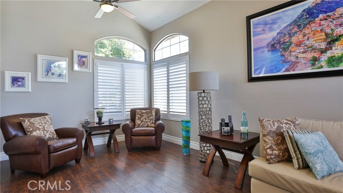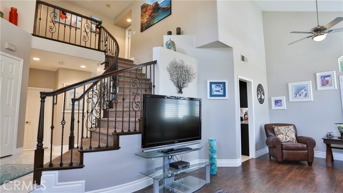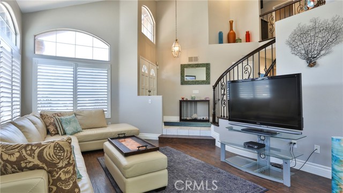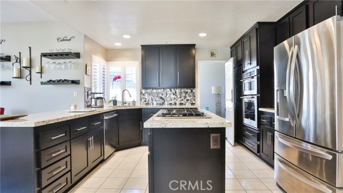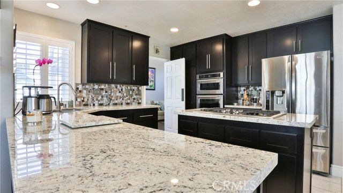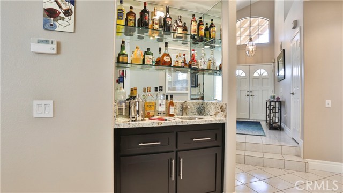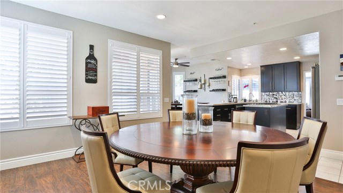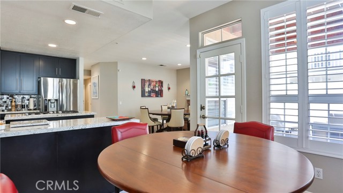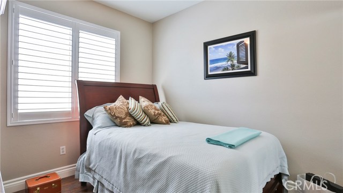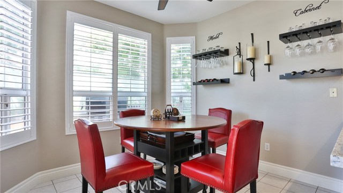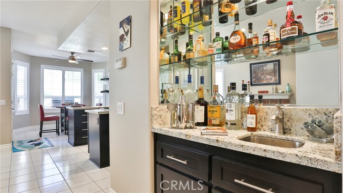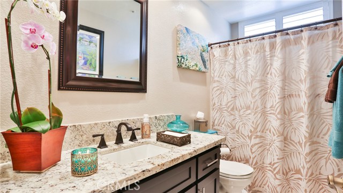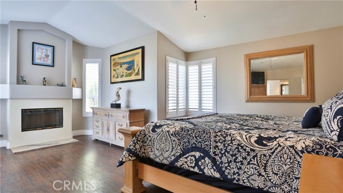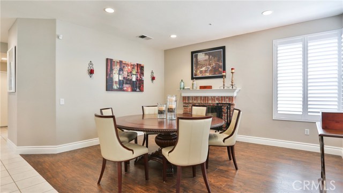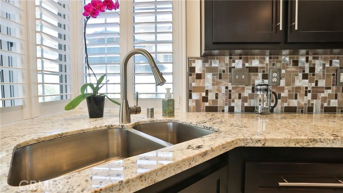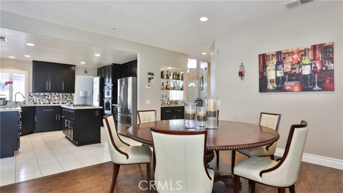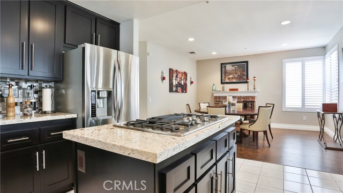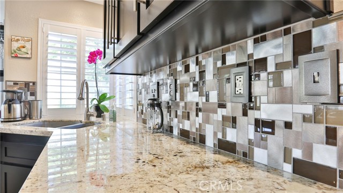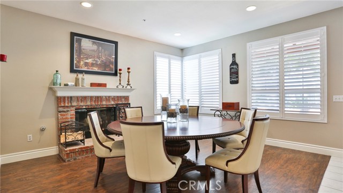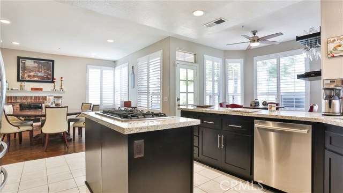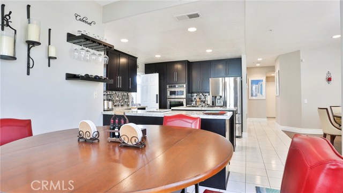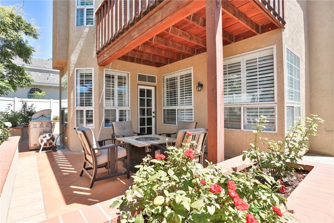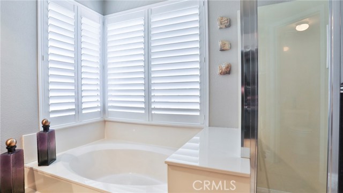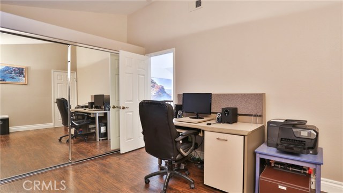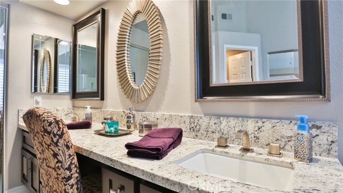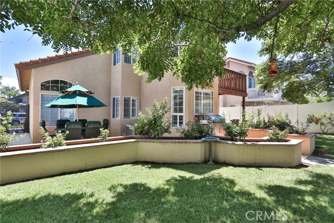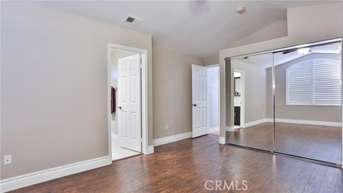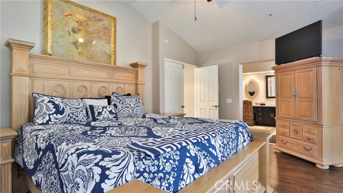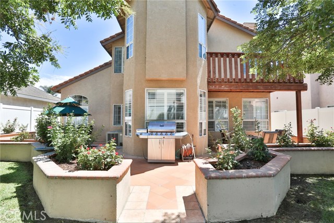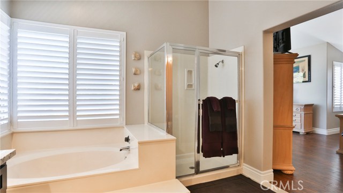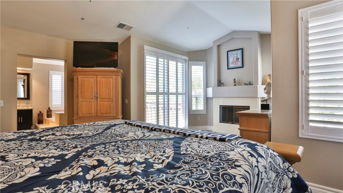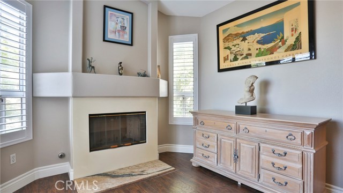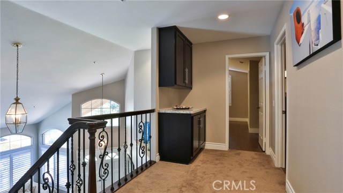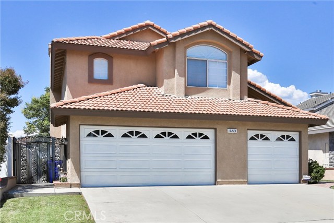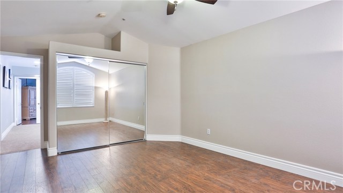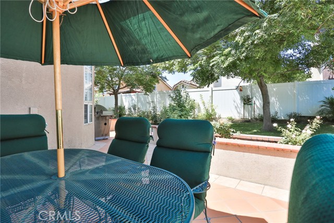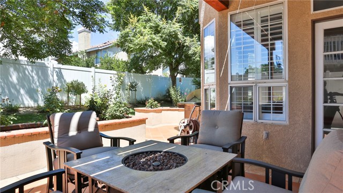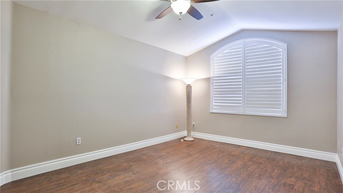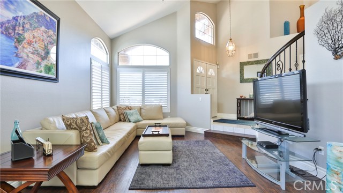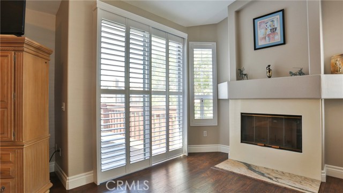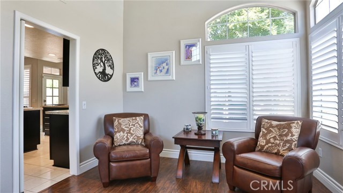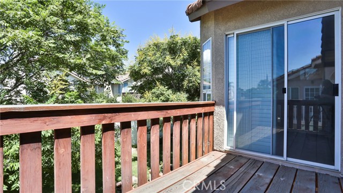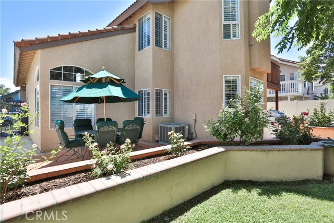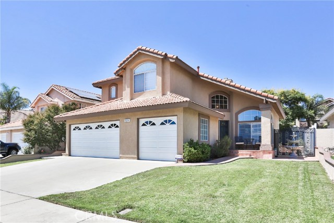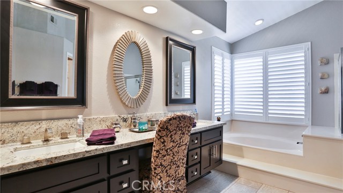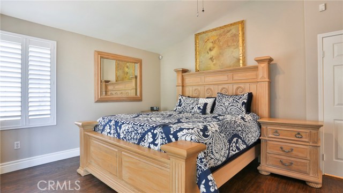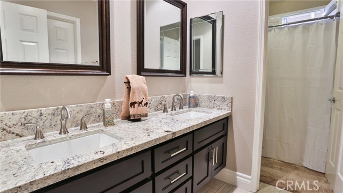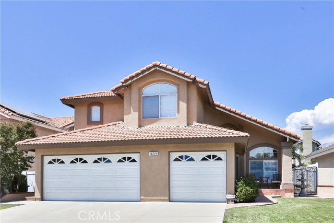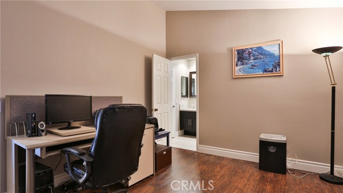14274 Lauramore
Don't miss out on this Beautiful Home located within the Desirable Community of East Heritage Village!!! Great Curb Appeal with Tiled Courtyard. Grand Entrance with Upgraded Curved Rod Iron Staircase. Spacious Bottom Floor plan Accentuated by Tiled Entrance, Pergo Max Premier Laminate Flooring, Relaxing Interior Paint, Cathedral Ceilings, and Vinyl Plantation Shutters. Formal Dining Room is adjacent to the Living Room. The Kitchen is a Chef's Paradise with Center Island, 42” Espresso Cabinets with Upgraded Hardware, High End “White Ice” Granite Countertops, Glass and Metal Mosaic Backsplash, Oversized Under Mount Stainless Steel Sink, High End Stainless Steel Appliances. The Downstairs Bedroom is adjacent to a Full Bathroom. Upstairs Features Spacious Jack & Jill Bedrooms. Master Suite features a Fireplace, Deck/Sitting Area, Walk in Closet, Upgraded Master Bathroom. Master Bath includes Double Vanity with Sitting Area, Double Vanity Mirrors, LED Lights, and Upgraded Fixtures. Other Upgrades include 6” Baseboards Throughout, Recessed LED Lights in the Kitchen and all Bathrooms, Rod Iron Gate and Vinyl Fencing, Exquisite Ceiling Fans, Upgraded Matching Vanities in All Bathrooms, Soft Closing Drawers and Doors on All Cabinetry, Custom Bathroom Mirrors, High end Faucets, Transferable 10 year warranties with 9 years remaining on Shutters and Cabinets. Alarm System, Indoor Laundry, and a Bar Area. Enjoy Entertaining in the Backyard under the Covered Patio.
KEY DETAILS
- Price:
- $499900
- Bedrooms:
- 4
- Full Baths:
- 3
- Half Baths:
- 0
- Square Footage:
- 2425
- Acreage:
- 0.1400
- Year Built:
- 1993
- Listing ID #:
- CV17203019
- Street Address:
- 14274
- City:
- Fontana
- State:
- CA
- Postal Code:
- 92336
- Country:
- US
- Area:
- 264 - Fontana
- Listing Status:
- Active
Building
- Number Of Floors In Unit:
- Two
Building
- Architecture Style:
- Building Condition:
- Turnkey
- Construction Description:
- Exterior Features:
- Fireplace:
- Family Room,Master Bedroom,Gas
- Flooring:
- 0
- Ease Of Access:
- Interior Features:
- Bar,Cathedral-Vaulted Ceilings,Ceiling Fan,Granite Counters,Recessed Lighting
- Type Of Roof:
- Clay,Tile
- Building Security:
- Total Building Square Footage:
- 6403.00
- View:
- None
- Year Built Source:
- Assessor
Land
- Approximate Lot Size Range Source:
- Assessor
- Lot Square Footage:
- 6403.00
- Road Frontage Type:
Listing
- Community Features:
- Suburban
- Days On Market:
- Excluded:
Money
- Price Per Square Foot:
- 206.14
Structures
- Garage Parking Spaces:
- 3.00
- Parking Spaces:
- 3.00
- Parking Description:
- Driveway,Garage,Public
- Fenced:
Systems
- Appliances:
- 0
- Cooling System:
- Central
- Heating:
- Central Furnace
- Existing Water:
- Public
Water
- Waterfront Description:
Source
- Buildername
- Buildermodel
