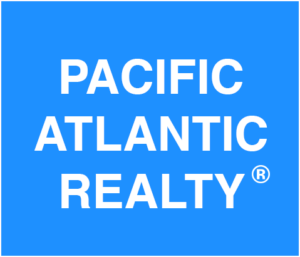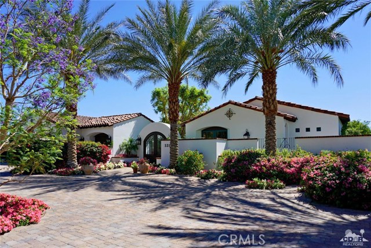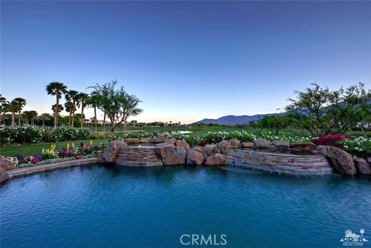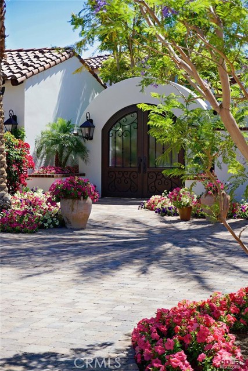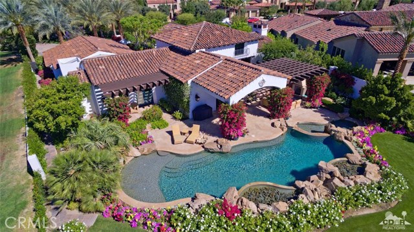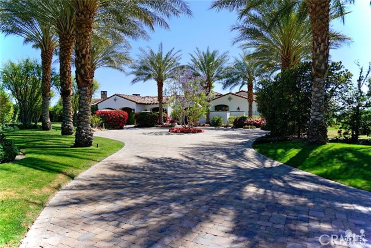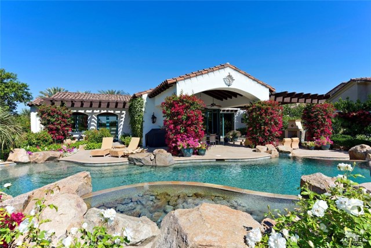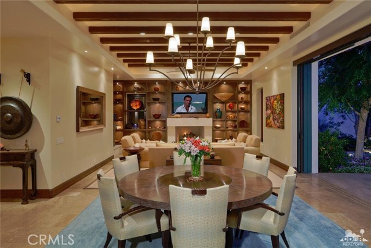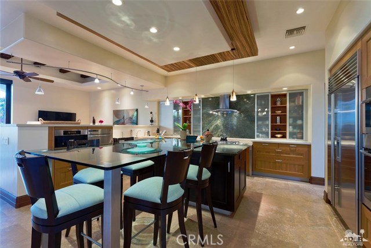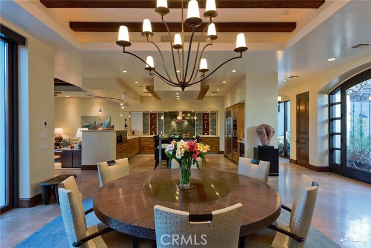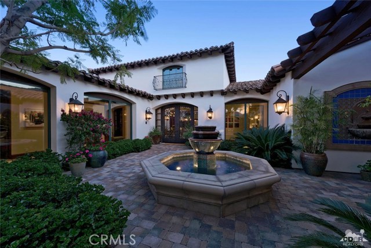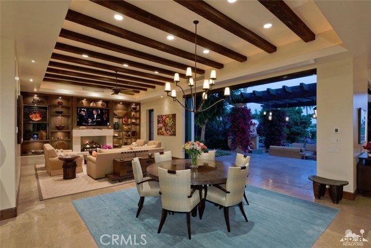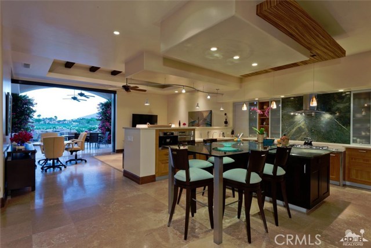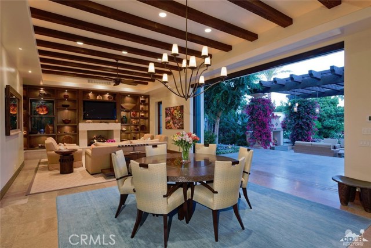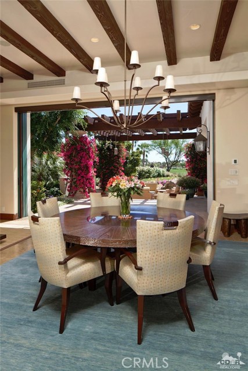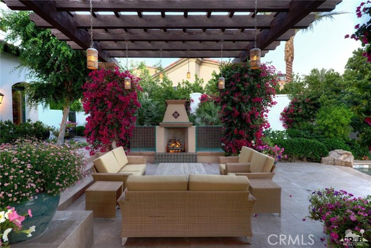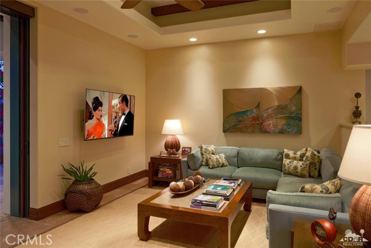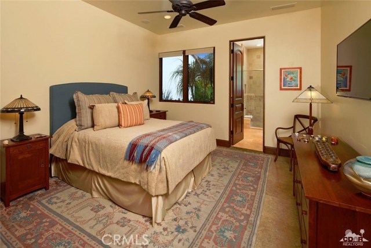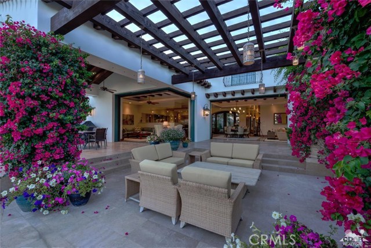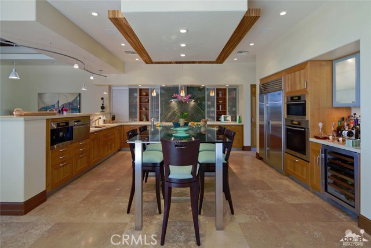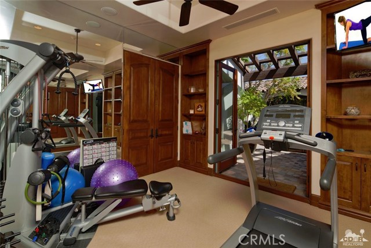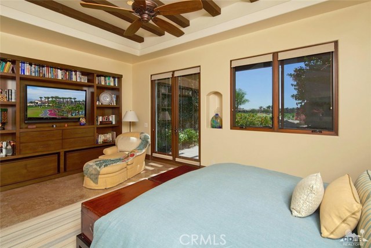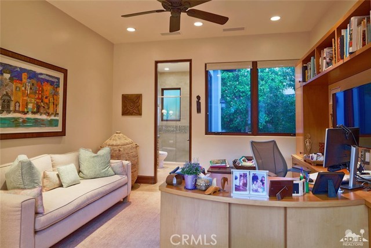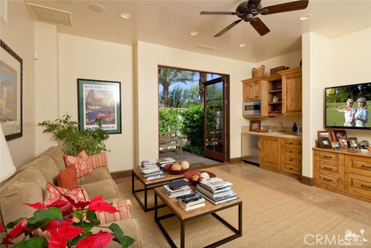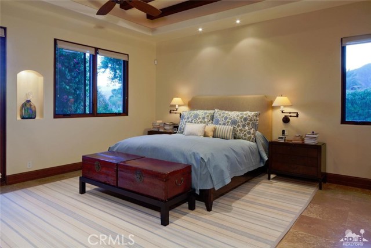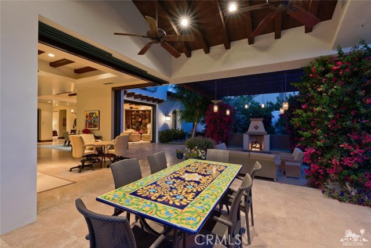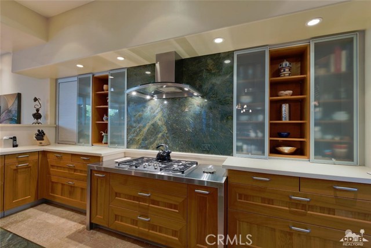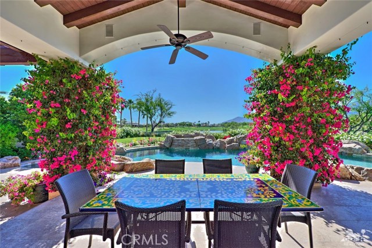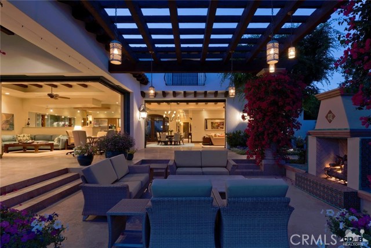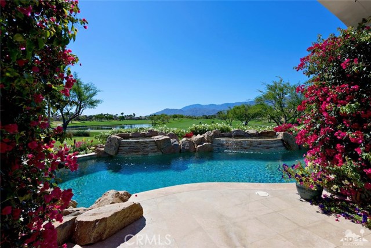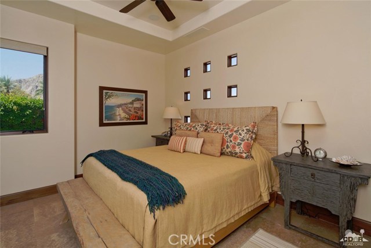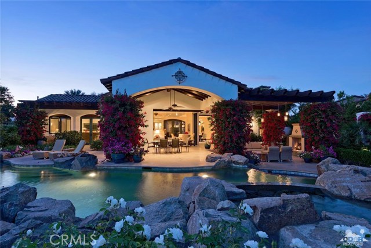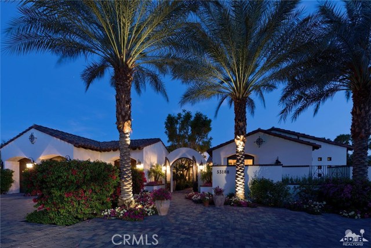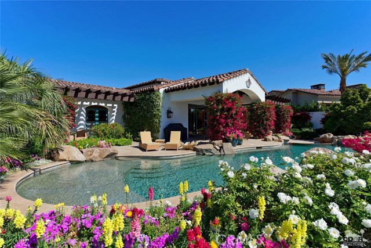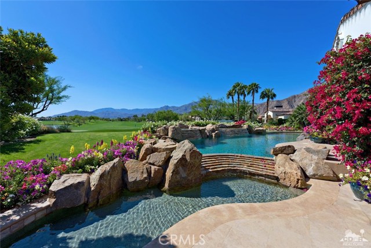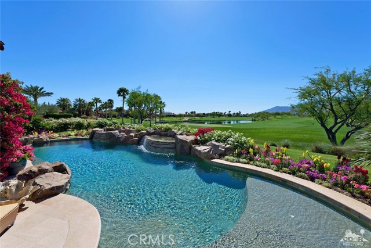53188 Via Palacio
Custom Contemporary estate on prime south facing flag lot at The Hideaway! Four bedroom, four and a half baths including casita. Approx. 4,646 sq. ft. on .73 acre lot. Enter through park like grounds featuring a long winding driveway lined with gorgeous trees and flowers to a lovely courtyard entry with custom fountain. Great room with fireplace and dining. Family room and modern stainless gourmet kitchen w/center island and custom glass breakfast bar. Large master suite with gym, bonus room or extra office. The guest casita has a living room, bedroom and mini kitchen. Multiple pocket doors for wide open indoor/outdoor entertaining. Loggia and extended patio with outdoor fireplace dining and living areas. Custom pool with waterfalls, ponds, a tanning shelf and wading pool. Amazing south facing views of lake, mountains and the 4th fairway of the Pete Dye course! Offered furnished per inventory.
KEY DETAILS
- Price:
- $2850000
- Bedrooms:
- 4
- Full Baths:
- 4
- Half Baths:
- 1
- Square Footage:
- 4646
- Acreage:
- 0.7300
- Year Built:
- 2006
- Listing ID #:
- 217025636DA
- Street Address:
- 53188
- City:
- La Quinta
- State:
- CA
- Postal Code:
- 92253
- Country:
- Area:
- 313 - La Quinta South of HWY 111
- Listing Status:
- Active
Building
- Number Of Floors In Unit:
- One
Building
- Architecture Style:
- Contemporary,Custom Built
- Building Condition:
- Construction Description:
- Exterior Features:
- Fireplace:
- Outdoors,Gas,Raised Hearth,Great Room
- Flooring:
- Ease Of Access:
- Interior Features:
- Beamed Ceilings,High Ceilings (9 Feet+)
- Type Of Roof:
- Spanish Tile
- Building Security:
- Gated with Guard
- Total Building Square Footage:
- 31799.00
- View:
- Mountain,Golf Course,Lake
- Year Built Source:
- Assessor
Land
- Approximate Lot Size Range Source:
- Assessor
- Lot Square Footage:
- 31799.00
- Road Frontage Type:
Listing
- Community Features:
- Days On Market:
- Excluded:
Money
- Price Per Square Foot:
- 613.43
Structures
- Garage Parking Spaces:
- 3.00
- Parking Spaces:
- 3.00
- Parking Description:
- Fenced:
Systems
- Appliances:
- Garbage Disposal,Refrigerator,Dishwasher
- Cooling System:
- Central
- Heating:
- Forced Air
- Existing Water:
- Public
Water
- Waterfront Description:
Source
- Buildername
- Buildermodel
