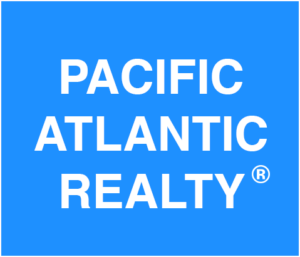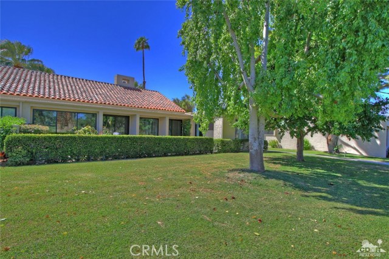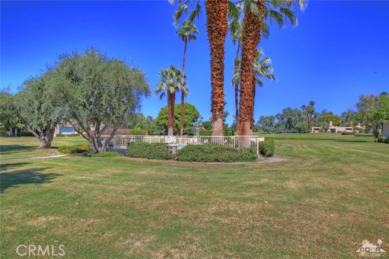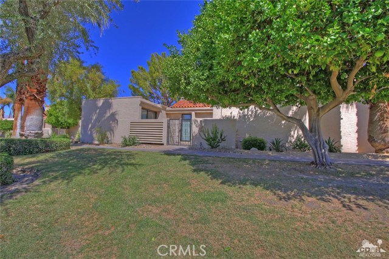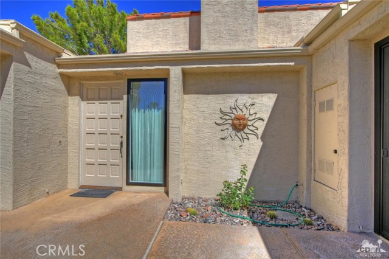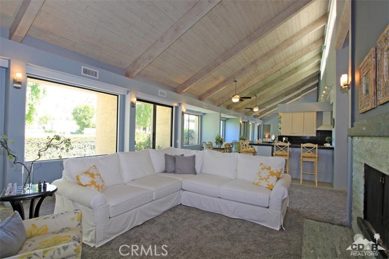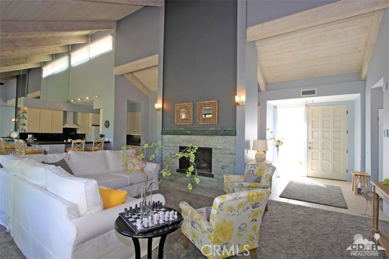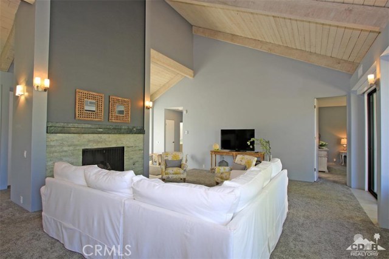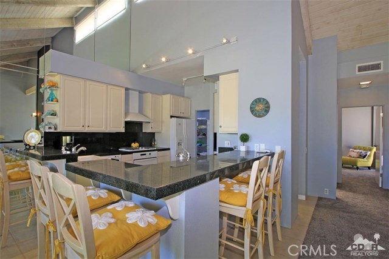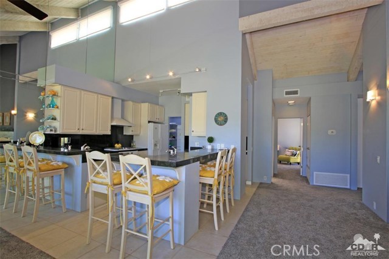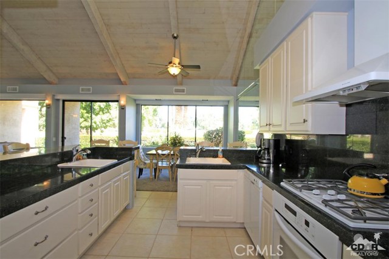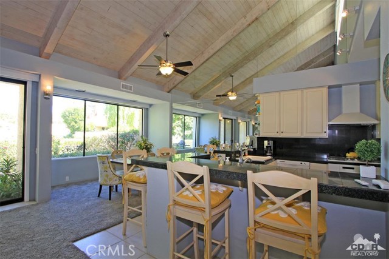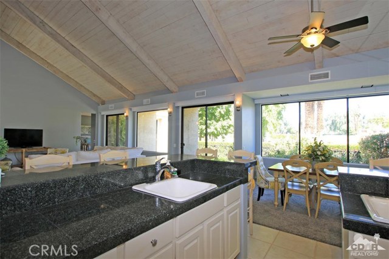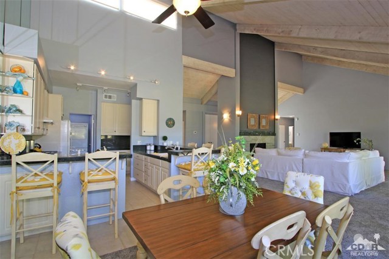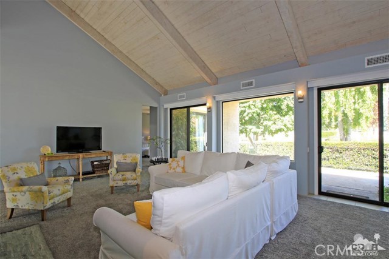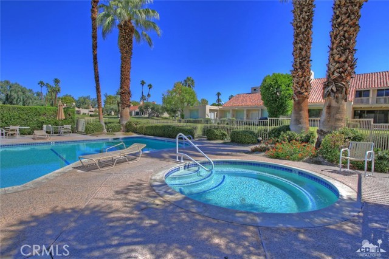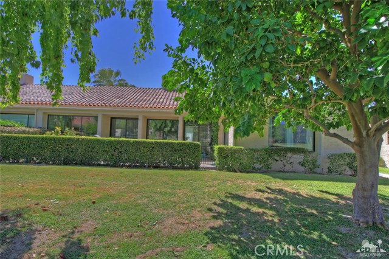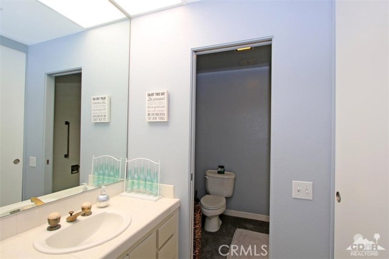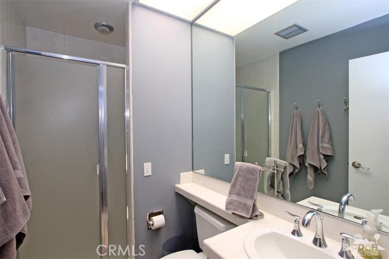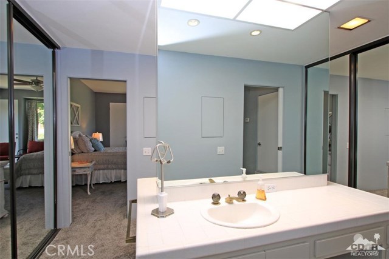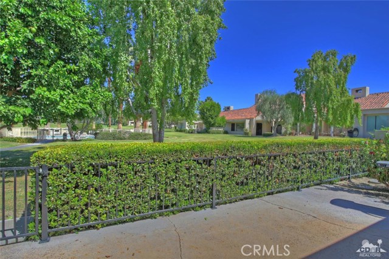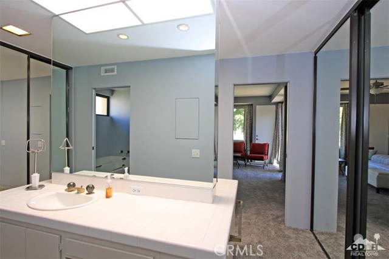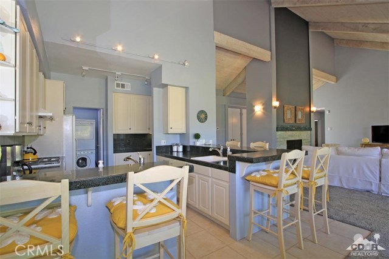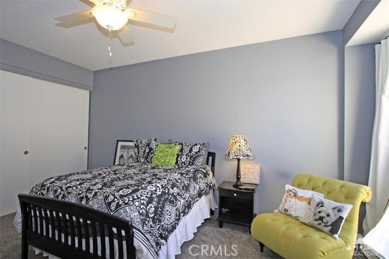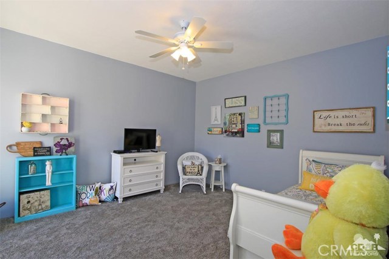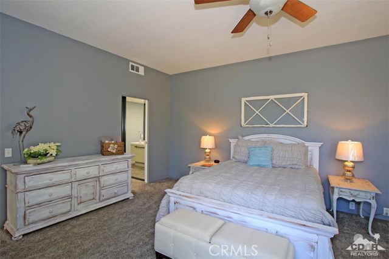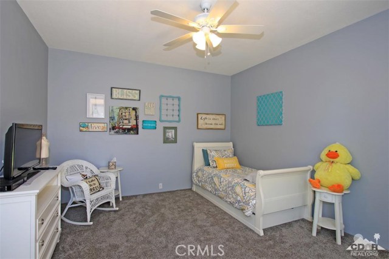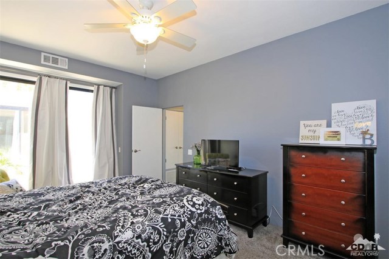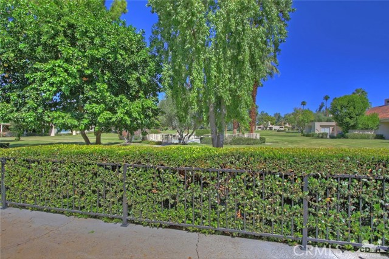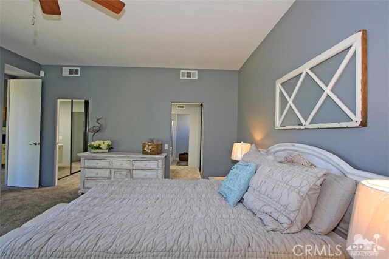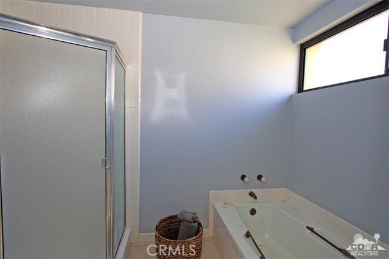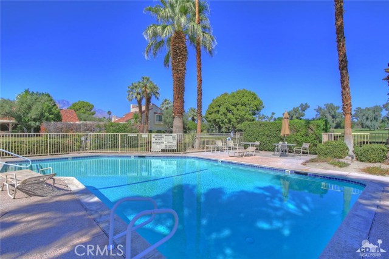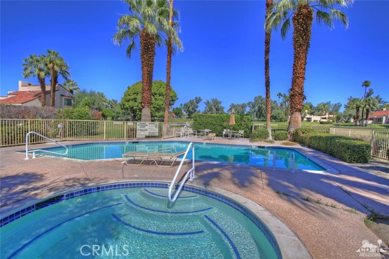135 Desert West
Great 3 bedroom home overlooking the golf course at Mission Hills CC. A courtyard entry leads you into an open, bright greatroom with a towering wood beamed ceiling & clerestory window & a stone faced fireplace. The great room is perfect for entertaining, with a prep area & counter seating for a crowd. One of the many pool & spas is steps away outside your rear patio. Mission Hills CC is an award winning club with 3 legendary golf courses, a driving range, 34 tennis courts, Bocce ball, fitness center and a 17,000 sq ft spa.
KEY DETAILS
- Price:
- $319000
- Bedrooms:
- 3
- Full Baths:
- 3
- Half Baths:
- 0
- Square Footage:
- 2420
- Acreage:
- 0.0900
- Year Built:
- 1977
- Listing ID #:
- 217025146DA
- Street Address:
- 135
- City:
- Rancho Mirage
- State:
- CA
- Postal Code:
- 92270
- Country:
- Area:
- 321 - Rancho Mirage
- Listing Status:
- Active
Building
- Number Of Floors In Unit:
- One
Building
- Architecture Style:
- Building Condition:
- Construction Description:
- Exterior Features:
- Fireplace:
- Gas,Great Room
- Flooring:
- Carpet
- Ease Of Access:
- Interior Features:
- Granite Counters,Cathedral-Vaulted Ceilings
- Type Of Roof:
- Spanish Tile
- Building Security:
- Gated with Guard,Card/Code Access
- Total Building Square Footage:
- 3920.00
- View:
- Golf Course,Pool
- Year Built Source:
- Assessor
Land
- Approximate Lot Size Range Source:
- Assessor
- Lot Square Footage:
- 3920.00
- Road Frontage Type:
Listing
- Community Features:
- Days On Market:
- Excluded:
Money
- Price Per Square Foot:
- 131.82
Structures
- Garage Parking Spaces:
- 2.00
- Parking Spaces:
- 2.00
- Parking Description:
- Fenced:
- Stucco Wall
Systems
- Appliances:
- Garbage Disposal,Water Heater Unit,Dishwasher
- Cooling System:
- Central
- Heating:
- Natural Gas,Fireplace,Forced Air
- Existing Water:
Water
- Waterfront Description:
Source
- Buildername
- Buildermodel
