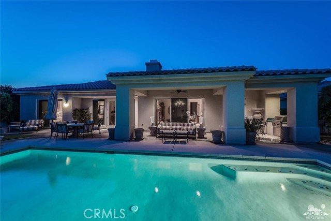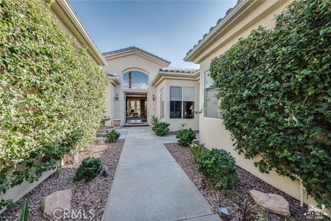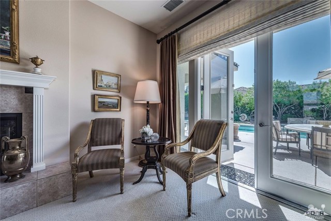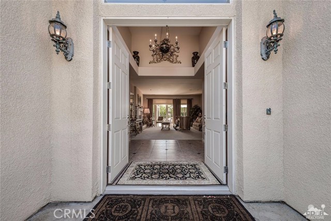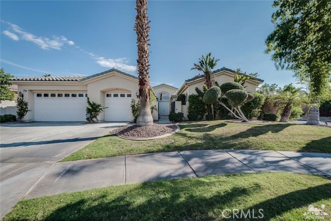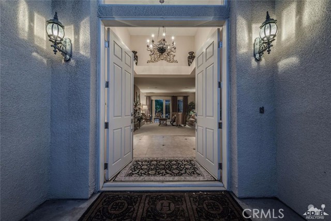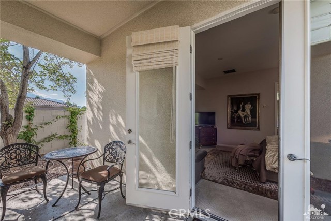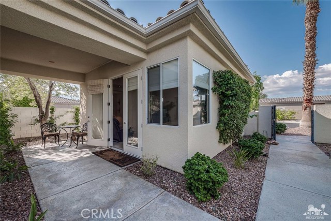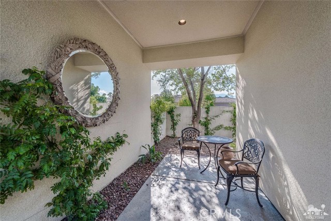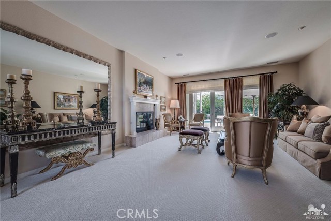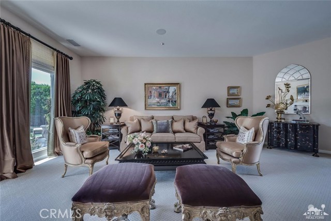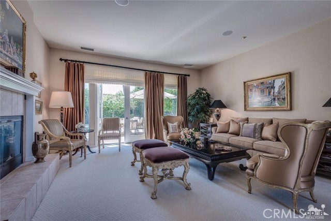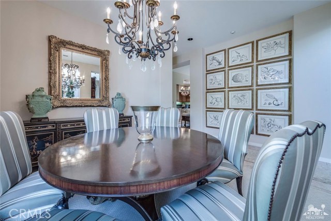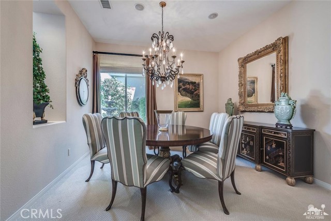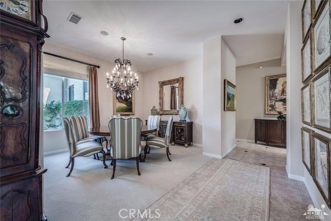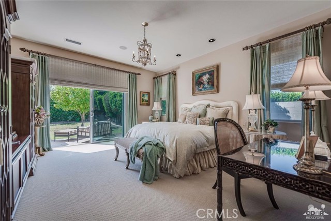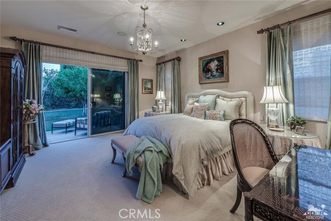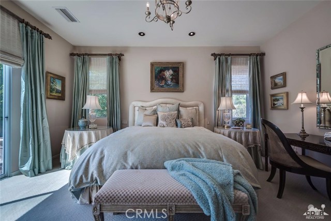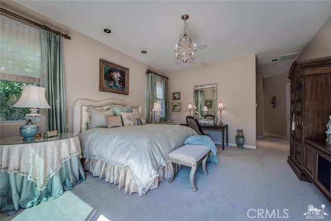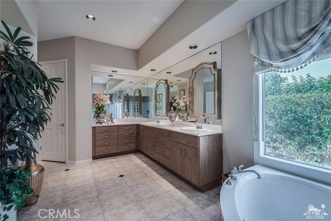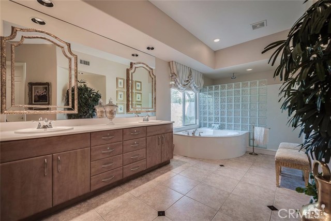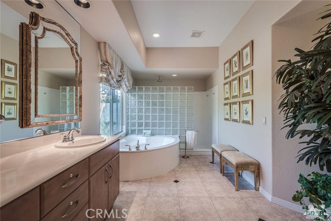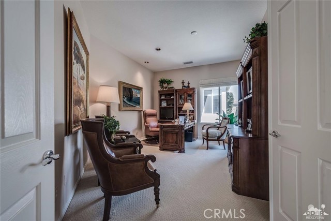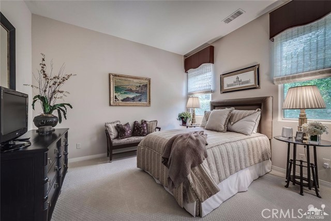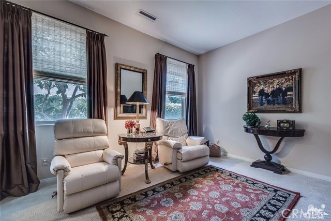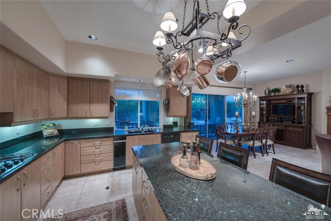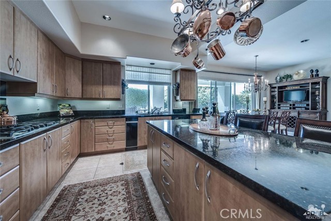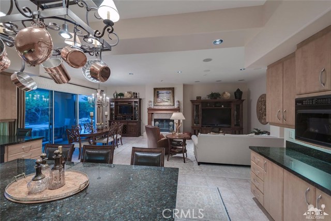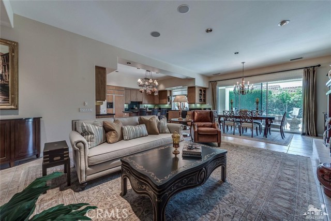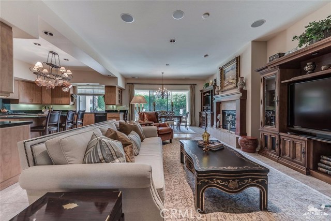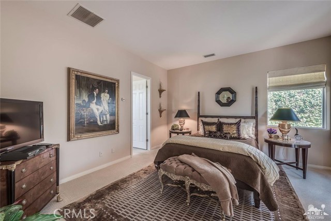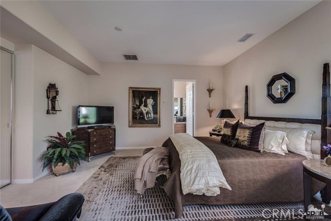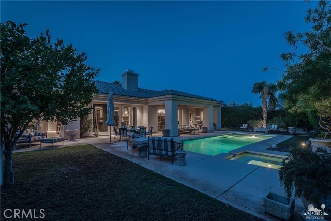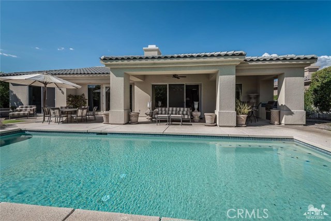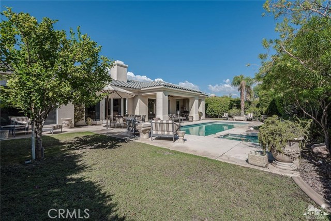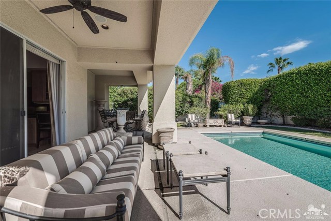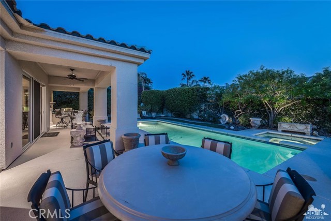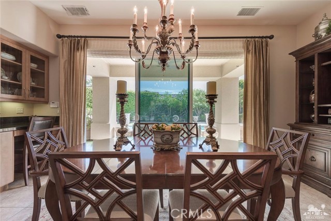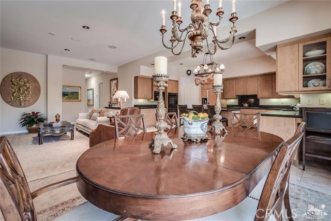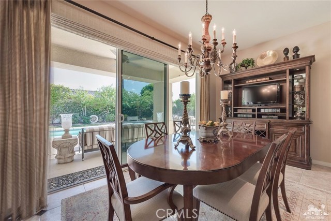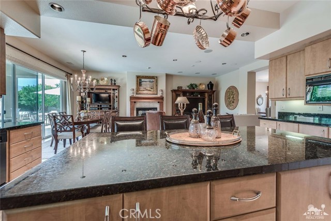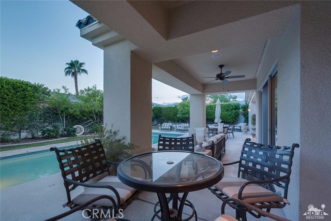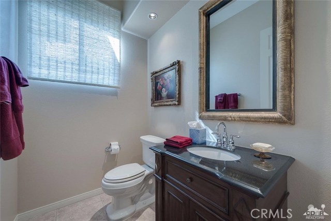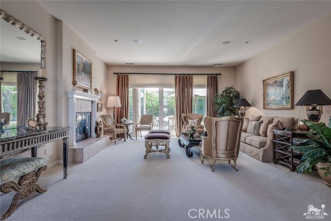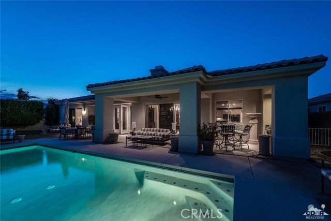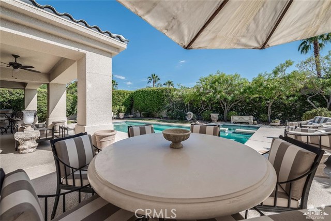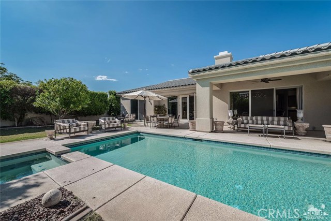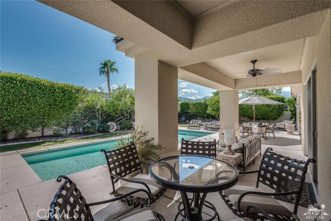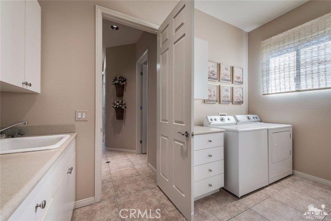29 Sherwood
Exquisite South Facing corner lot - custom throughout 4 Bedrooms/3.5 Bathrooms - Marquis model 3636 sq.ft. Private and luxuirous back yard, seperate casita. Master bedroom is beyond beautiful, with large bathroom fit for a king, and wonderful light office close to master. Large living room, formal dining room. Large family room off cooks kitchen, breakfast room overlooking lush back yard - open plan, good seperation of bedrooms - large laundry and best of all 3 car garage. See through fireplace in livingroom/family room. This one truly is perfection.
KEY DETAILS
- Price:
- $725000
- Bedrooms:
- 4
- Full Baths:
- 3
- Half Baths:
- 0
- Square Footage:
- 3636
- Acreage:
- 0.3300
- Year Built:
- 2001
- Listing ID #:
- 217024142DA
- Street Address:
- 29
- City:
- Rancho Mirage
- State:
- CA
- Postal Code:
- 92270
- Country:
- Area:
- 321 - Rancho Mirage
- Listing Status:
- Active
Building
- Number Of Floors In Unit:
- One
Building
- Architecture Style:
- Traditional
- Building Condition:
- Construction Description:
- Stucco
- Exterior Features:
- Fireplace:
- Gas,Family Room,Living Room
- Flooring:
- Carpet
- Ease Of Access:
- No Interior Steps
- Interior Features:
- Pantry,Granite Counters,High Ceilings (9 Feet+),Balcony
- Type Of Roof:
- Tile
- Building Security:
- Gated Community
- Total Building Square Footage:
- 14375.00
- View:
- Peek-A-Boo
- Year Built Source:
- Assessor
Land
- Approximate Lot Size Range Source:
- Assessor
- Lot Square Footage:
- 14375.00
- Road Frontage Type:
Listing
- Community Features:
- Street Lighting,Sidewalks,Curbs
- Days On Market:
- 7
- Excluded:
Money
- Price Per Square Foot:
- 199.39
Structures
- Garage Parking Spaces:
- 3.00
- Parking Spaces:
- 3.00
- Parking Description:
- Street,Driveway
- Fenced:
- Blockwall
Systems
- Appliances:
- Garbage Disposal,Water Heater Unit,Refrigerator,Dishwasher
- Cooling System:
- Heating:
- Forced Air,Natural Gas
- Existing Water:
Water
- Waterfront Description:
Source
- Buildername
- Regency Homes
- Buildermodel
- Marquis

