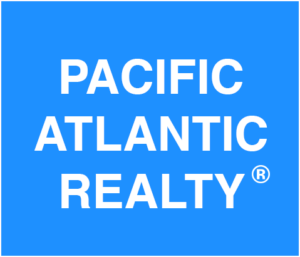146 Sunset
Completed in Spring 2017, this gorgeous townhouse is in the heart of Thousand Oaks. Close to shopping, restaurants, and freeway access. The residence features 3 bedrooms (with one bedroom and full bath downstairs), an office nook, indoor laundry room, and a 2-car oversized garage.The home is light-n-bright with an open floorplan. Gorgeous gray laminatewood floors downstairs, and neutral paint and carpet throughout. The beautiful kitchen has dark cabinets, White Galaxy granite countertops, and new stainless steel appliances, including refrigerator. The kitchen is open to the Great Room- perfect for dining and entertaining. All bedrooms feature walk-in closets. The stunning bathrooms are complete with custom vanities
KEY DETAILS
- Price:
- $3100
- Bedrooms:
- 3
- Full Baths:
- 3
- Half Baths:
- 0
- Square Footage:
- 1770
- Acreage:
- Year Built:
- 2017
- Listing ID #:
- 217011790
- Street Address:
- 146
- City:
- Thousand Oaks
- State:
- CA
- Postal Code:
- 91362
- Country:
- Area:
- TOE - Thousand Oaks East
- Listing Status:
- Active
Building
- Number Of Floors In Unit:
- Two
Building
- Architecture Style:
- Custom Built
- Building Condition:
- New Construction
- Construction Description:
- Exterior Features:
- Rain Gutters
- Fireplace:
- Flooring:
- Carpet
- Ease Of Access:
- Interior Features:
- Open Floor Plan,Balcony,Cathedral-Vaulted Ceilings,Recessed Lighting
- Type Of Roof:
- Building Security:
- Smoke Detector,Carbon Monoxide Detector(s)
- Total Building Square Footage:
- 0.00
- View:
- Year Built Source:
Land
- Approximate Lot Size Range Source:
- Lot Square Footage:
- 0.00
- Road Frontage Type:
Listing
- Community Features:
- Days On Market:
- Excluded:
Money
- Price Per Square Foot:
- 1.75
Structures
- Garage Parking Spaces:
- 2.00
- Parking Spaces:
- 2.00
- Parking Description:
- Shared Driveway,Driveway - Concrete,Garage - Two Door
- Fenced:
- Blockwall
Systems
- Appliances:
- Refrigerator,Dishwasher,Range,Microwave
- Cooling System:
- Central
- Heating:
- Central Furnace
- Existing Water:
Water
- Waterfront Description:
Source
- Buildername
- Buildermodel







