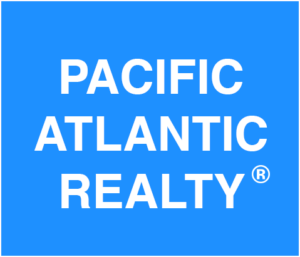22509 CLARENDON
This is the move-in ready home you've been looking for in a desirable neighborhood! Walk past the white picket fence & enjoy the abundance of colorful flowers on your way to the front door. As you enter, you will see a wonderfully updated and contemporary kitchen on your right featuring stainless steel appliances & Quartz countertops. Walk through the dining area into the spacious living room, perfect for entertaining on game day. The living room features French Doors that lead to the expansive entertainer's patio ready for lounging, BBQs or even a spa. In addition to the patio, you will find the finished 2 car detached garage that can also be used as an office or rec room, a large grassy yard, & a patio behind the garage perfect for a guesthouse/additional storage. Other features include a large and updated bathroom w/dual sinks & oversized double-head shower, LED lighting, plenty of storage, high ceilings, copper plumbing, and many more modern finishes.
KEY DETAILS
- Price:
- $675000
- Bedrooms:
- 2
- Full Baths:
- 1
- Half Baths:
- 0
- Square Footage:
- 1089
- Acreage:
- 0.1500
- Year Built:
- 1952
- Listing ID #:
- 17273532
- Street Address:
- 22509
- City:
- Woodland Hills
- State:
- CA
- Postal Code:
- 91367
- Country:
- Area:
- WHLL - Woodland Hills
- Listing Status:
- Active
Building
- Number Of Floors In Unit:
Building
- Architecture Style:
- Building Condition:
- Construction Description:
- Exterior Features:
- Fireplace:
- None
- Flooring:
- Laminate,Wood
- Ease Of Access:
- Interior Features:
- Type Of Roof:
- Building Security:
- Total Building Square Footage:
- 6750.00
- View:
- None
- Year Built Source:
Land
- Approximate Lot Size Range Source:
- Assessor
- Lot Square Footage:
- 6750.00
- Road Frontage Type:
Listing
- Community Features:
- Days On Market:
- Excluded:
Money
- Price Per Square Foot:
- 619.83
Structures
- Garage Parking Spaces:
- 2.00
- Parking Spaces:
- 4.00
- Parking Description:
- Driveway,Driveway - Concrete,Garage - Two Door
- Fenced:
Systems
- Appliances:
- Garbage Disposal
- Cooling System:
- Central
- Heating:
- Central Furnace
- Existing Water:
Water
- Waterfront Description:
Source
- Buildername
- Buildermodel


















