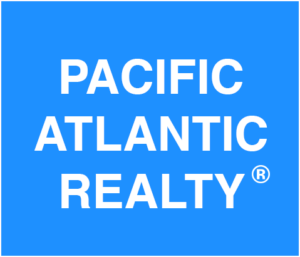930 J Street
MOVE IN READY!!! Pride of Ownership. No need to preview. 4/2.5, New Carpet and paint, fireplace in Master with 2 walk in closets, Roman tub and balcony. Laundry 2nd floor. Notice room sizes. Open floor plan, fireplace in Dining and Family room with full views into the back yard. Fenced in yard with patio perfect for pets and entertaining. Plenty street parking. Less than 2 miles away from major department stores, neighborhood centers, parks, daycare centers, schools, restaurants... Come By! Equipment: Washer,Dryer. Heating: Forced Air Unit. Lot Size Source: City/County Records. Market Area: South Bay. Roofing: Tile/Clay. Sewer: Sewer Connected. Residential Styles: Detached. Utilities: Natural Gas Connected,Electricity Connected. Water: Meter on Property.
KEY DETAILS
- Price:
- $635000
- Bedrooms:
- 4
- Full Baths:
- 2
- Half Baths:
- 1
- Square Footage:
- 2370
- Acreage:
- 0.1300
- Year Built:
- 2000
- Listing ID #:
- 170049770
- Street Address:
- 930
- City:
- Chula Vista
- State:
- CA
- Postal Code:
- 91910
- Country:
- US
- Area:
- CHU - Chula Vista
- Listing Status:
- Active
Building
- Number Of Floors In Unit:
- Two
Building
- Architecture Style:
- Building Condition:
- Turnkey
- Construction Description:
- Stucco
- Exterior Features:
- Fireplace:
- Master Bedroom,Family Room,Living Room
- Flooring:
- Ease Of Access:
- Interior Features:
- Type Of Roof:
- Building Security:
- Total Building Square Footage:
- 5768.00
- View:
- Year Built Source:
- Assessor
Land
- Approximate Lot Size Range Source:
- Lot Square Footage:
- 5768.00
- Road Frontage Type:
Listing
- Community Features:
- Days On Market:
- 26
- Excluded:
Money
- Price Per Square Foot:
- 267.93
Structures
- Garage Parking Spaces:
- 2.00
- Parking Spaces:
- 2.00
- Parking Description:
- Off Street,Garage - Single Door,Garage - Front Entry,Garage Door Opener
- Fenced:
- Partial
Systems
- Appliances:
- Microwave,Gas Oven,Gas Water Heater,Refrigerator,Garbage Disposal,Dishwasher,Gas Stove
- Cooling System:
- Central
- Heating:
- Fireplace,Natural Gas
- Existing Water:
- Public
Water
- Waterfront Description:
Source
- Buildername
- Buildermodel















