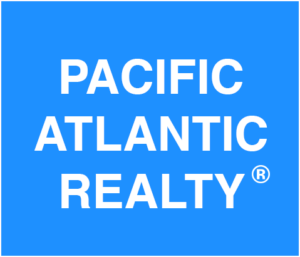25323 Rancho Barona Rd
Luxury awaits you in this 4+ acre Executive Home with horse facilities and seasonal pond in Barona Mesa Estates. 3224 sf 3/3 with Dual master suites, chef kitchen and enormous open Livng Room with 30 foot ceilings, ground to roof windows & 2 fireplaces will make this home the perfect retreat. 360 degree views of the mountains outside all windows. You have a full horse facility, deep well, water tank, seasonal pond and multiple fenced areas throughout the property. Equipment: Garage Door Opener. Heating: Forced Air Unit. Market Area: North County Inland. Roofing: Tile/Clay. Rooms: Master Bdrm 2. Sewer: Septic Installed. Topography: Mountainous. Residential Styles: Detached. Utilities: Natural Gas Connected. Water: Well on Property.
KEY DETAILS
- Price:
- $824000
- Bedrooms:
- 3
- Full Baths:
- 2
- Half Baths:
- 1
- Square Footage:
- 3224
- Acreage:
- 4.1100
- Year Built:
- 2002
- Listing ID #:
- 170049696
- Street Address:
- 25323
- City:
- Ramona
- State:
- CA
- Postal Code:
- 92065
- Country:
- US
- Area:
- RAM - Ramona
- Listing Status:
- Active
Building
- Number Of Floors In Unit:
- Two
Building
- Architecture Style:
- Mediterranean
- Building Condition:
- Updated/Remodeled
- Construction Description:
- Stucco
- Exterior Features:
- Fireplace:
- Living Room
- Flooring:
- Laminate,Tile
- Ease Of Access:
- Interior Features:
- Type Of Roof:
- Building Security:
- Total Building Square Footage:
- 179031.00
- View:
- Panoramic,Hills
- Year Built Source:
- Assessor
Land
- Approximate Lot Size Range Source:
- Assessor
- Lot Square Footage:
- 179031.00
- Road Frontage Type:
Listing
- Community Features:
- Days On Market:
- 4
- Excluded:
Money
- Price Per Square Foot:
- 255.58
Structures
- Garage Parking Spaces:
- 3.00
- Parking Spaces:
- 3.00
- Parking Description:
- Driveway
- Fenced:
- Partial
Systems
- Appliances:
- Double Oven,Built-In,Gas Water Heater,Free Standing Range,Dishwasher,Built In Range,Garbage Disposal,Gas & Electric Range
- Cooling System:
- Central,Gas
- Heating:
- Natural Gas
- Existing Water:
Water
- Waterfront Description:
Source
- Buildername
- Buildermodel
























