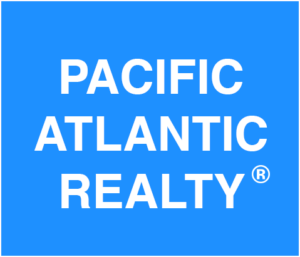7722 Blue Lake Dr.
Lovingly Cared for Well Appointed Home in San Carlos. Walk to Lake Murray. Beautiful Hard Wood Floors in Entry, Living Room & Dining Room. Dual Pane Windows with Plantation Shutters Throughout. Spacious Family Room with Gorgeous High Wood Beamed Ceilings & Separate Downstairs Bedroom & 1/2 Bath. Lots of Light, Neutral Colors & Decor. Well Manicured and Low Maintenance Landscaping. Highly Rated Schools Benchley-Weinberger, Pershing Middle & Patrick Henry High School! This Home is Move in Ready! Heating: Forced Air Unit. Laundry: Closet Full Sized. Market Area: Metro Uptown. Sewer: Sewer Connected. Residential Styles: Detached. Water: Available.
KEY DETAILS
- Price:
- $679000
- Bedrooms:
- 4
- Full Baths:
- 2
- Half Baths:
- 1
- Square Footage:
- 2156
- Acreage:
- Year Built:
- 1964
- Listing ID #:
- 170049312
- Street Address:
- 7722
- City:
- San Diego
- State:
- CA
- Postal Code:
- 92119
- Country:
- US
- Area:
- SAC - San Carlos
- Listing Status:
- Active
Building
- Number Of Floors In Unit:
- Three Or More
Building
- Architecture Style:
- Building Condition:
- Construction Description:
- Stucco
- Exterior Features:
- Fireplace:
- Living Room
- Flooring:
- Ease Of Access:
- Interior Features:
- Type Of Roof:
- Composition
- Building Security:
- Total Building Square Footage:
- 6400.00
- View:
- Year Built Source:
Land
- Approximate Lot Size Range Source:
- Assessor
- Lot Square Footage:
- 6400.00
- Road Frontage Type:
Listing
- Community Features:
- Days On Market:
- 5
- Excluded:
Money
- Price Per Square Foot:
- 314.94
Structures
- Garage Parking Spaces:
- 2.00
- Parking Spaces:
- 2.00
- Parking Description:
- Fenced:
- Partial
Systems
- Appliances:
- Dishwasher,Garbage Disposal,Microwave
- Cooling System:
- Heating:
- Natural Gas
- Existing Water:
Water
- Waterfront Description:
Source
- Buildername
- Buildermodel

























