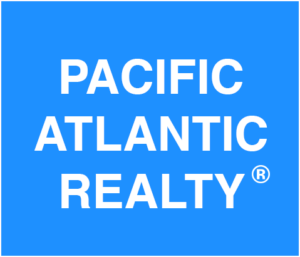1516 10th Ave
Very rare find in the exclusive downtown, Cortez Hill area. This perfectly upgraded home features vaulted ceilings, hardwood floors, built-in cabinetry with plenty of storage, designer kitchen with granite counter tops, fireplace, stainless steel appliances and much more. The 2 car garage is attached with direct access to the home. Private backyard that is an entertainer's delight. Walking distance to Balboa Park, Little Italy, & centrally located to all that downtown has to offer! LOW HOA Equipment: Washer,Water Line to Refr,Range/Oven,Garage Door Opener,Dryer. Heating: Forced Air Unit. Association Fee Includes: Common Area Maintenance,Roof Maintenance. Interior Features: Shower,Shower in Tub,Kitchen Open to Family Rm,Kitchen Island,Bathtub. Interior Walls: Drywall. Laundry: Closet Full Sized. Market Area: Metro Central. Parking Garage: Underground,Tandem. Security: Eqpt Owned. Rooms: Dining Area. Sewer: Sewer Connected. Site: West of I-5,Sidewalks,Street Paved. Telecommunications: Computer (cat5),Cable (coaxial). Utilities: Cable Connected,Natural Gas Connected,Electricity Available. View: Parklike. Water: Meter on Property.
KEY DETAILS
- Price:
- $650000
- Bedrooms:
- 2
- Full Baths:
- 2
- Half Baths:
- 0
- Square Footage:
- 1423
- Acreage:
- 0.0600
- Year Built:
- 2003
- Listing ID #:
- 170047023
- Street Address:
- 1516
- City:
- San Diego
- State:
- CA
- Postal Code:
- 92101
- Country:
- US
- Area:
- 699 - Not Defined
- Listing Status:
- Active
Building
- Number Of Floors In Unit:
- One
Building
- Architecture Style:
- Contemporary
- Building Condition:
- Turnkey,Updated/Remodeled
- Construction Description:
- Stucco
- Exterior Features:
- Fireplace:
- Living Room
- Flooring:
- Wood,Tile
- Ease Of Access:
- Interior Features:
- Open Floor Plan,Storage Space,High Ceilings (9 Feet+),Recessed Lighting,Granite Counters
- Type Of Roof:
- Composition,Common Roof
- Building Security:
- Total Building Square Footage:
- 2520.00
- View:
- Year Built Source:
- Assessor
Land
- Approximate Lot Size Range Source:
- Assessor
- Lot Square Footage:
- 2520.00
- Road Frontage Type:
Listing
- Community Features:
- Days On Market:
- 20
- Excluded:
Money
- Price Per Square Foot:
- 456.78
Structures
- Garage Parking Spaces:
- 2.00
- Parking Spaces:
- 2.00
- Parking Description:
- Garage Door Opener,Garage - Front Entry,Direct Garage Access,Gated
- Fenced:
- Blockwall,Excellent Condition
Systems
- Appliances:
- Gas Cooking,Gas Oven,Range/Stove Hood,Counter Top,Refrigerator,Gas Range,Garbage Disposal,Dishwasher,Built In Range,Gas Water Heater,6 Burner Stove,Convection Oven
- Cooling System:
- Central
- Heating:
- Natural Gas
- Existing Water:
Water
- Waterfront Description:
Source
- Buildername
- Buildermodel









