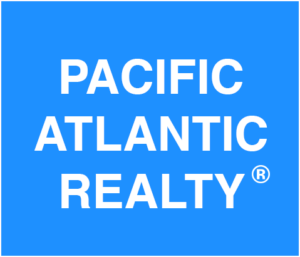10232 Red Cedar Ct
9/25- Transferring buyer is wavering-subject to cancelation of present contract-CLB-observations * In the heart of it all! * Classic Scripps home in special location! * Conveniently close to town center, top notch schools, restaurants, parks & lake * Large and flowing floor-plan, completely remodeled model "Park 4000" with additional sq. ft. * Wonderful upgrades & extras galore * Access to 2 Local Racquet and swim clubs * Please Read supplement >>>> Outstanding features >> > > > > > >Cul de sac locale-only 6 homes * Beautiful elevation * Grand formal double door foyer-hardwood floors * Step down to great room as well as formal dining (presently piano room) and formal living room * Not the original kitchen in layout, ample high end cabinets & upgraded appliances-nicely opens to great room * 1 br. & ba. downstairs (currently used as a terrific office ). Room for all-4 bedrooms, 3.5 baths * Spacious master suite, volume ceiling, amazing spa like bath with open shower, larger tub, dual sinks, closets and storage beyond, room for island and or chaise lounge * 2 bedrooms are connected for flexibility * Extras include several sets of high end French doors, dual pane windows, copious amounts of tile, newer hardware, beautiful light fixtures, fan lights, recessed lights, fireplace, central a/c, custom paint colors, recessed doors.... 3 car garage used as 2 with space for golf cart, workshop, cabinets * Inspired outside space-1/4 acre fenced and gated, un-crowded features * ez care landscaping, trees * Huge covered patio for outside entertaining and extra room for pool table * Lovely refreshing pool & Spa * Enticing glass fire-pit, outside kitchen with built-in BBQ and burner, sink * Solar lighting * Custom regulation Bocce ball court! Equipment: Pool/Spa/Equipment,Washer,Range/Oven,Garage Door Opener,Dryer. Exterior: Wood/Stucco. Heating: Forced Air Unit. Interior Walls: Drywall. Lot Size Source: City/County Records. Market Area: North County Inland. Rooms: Dining Area. S...
KEY DETAILS
- Price:
- $929800
- Bedrooms:
- 5
- Full Baths:
- 3
- Half Baths:
- 1
- Square Footage:
- 3000
- Acreage:
- Year Built:
- 1971
- Listing ID #:
- 170046543
- Street Address:
- 10232
- City:
- San Diego
- State:
- CA
- Postal Code:
- 92131
- Country:
- US
- Area:
- 699 - Not Defined
- Listing Status:
- Active
Building
- Number Of Floors In Unit:
- Two
Building
- Architecture Style:
- Traditional
- Building Condition:
- Construction Description:
- Stucco
- Exterior Features:
- Fireplace:
- Living Room
- Flooring:
- Tile,Carpet,Wood,Stone
- Ease Of Access:
- Interior Features:
- Type Of Roof:
- Composition
- Building Security:
- Total Building Square Footage:
- 10000.00
- View:
- Year Built Source:
Land
- Approximate Lot Size Range Source:
- Lot Square Footage:
- 10000.00
- Road Frontage Type:
Listing
- Community Features:
- Days On Market:
- 10
- Excluded:
Money
- Price Per Square Foot:
- 309.93
Structures
- Garage Parking Spaces:
- 3.00
- Parking Spaces:
- 3.00
- Parking Description:
- Driveway,Converted Garage
- Fenced:
Systems
- Appliances:
- Refrigerator,Dishwasher,Garbage Disposal,Gas Water Heater,Microwave
- Cooling System:
- Central
- Heating:
- Natural Gas
- Existing Water:
Water
- Waterfront Description:
Source
- Buildername
- Buildermodel

























