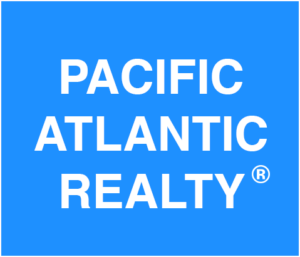6775 Alvarado Rd
Beautiful Views from all rooms,Top floor (With elevator).Quiet,Situated in the Rear and private location of the complex.Large bedrooms and plenty of closet space in the long hallway.Large size balcony to enjoy the cool breeze.Kitchen has granite counter tops and S.S appliances.Walk in cosets.Has 2 separate entrances on opposite sides for roommates if needed.Community has Pool$Spa,BBQ and club house.Close to Freeways and shopping centers. Equipment: Range/Oven. Heating: Forced Air Unit. Association Fee Includes: Exterior Bldg Maintenance,Exterior (Landscaping),Common Area Maintenance,Roof Maintenance. Market Area: Metro Uptown. Patio: Balcony. Pets: Allowed w/Restrictions. Parking Non-Garage: Assigned. Sewer: Sewer Connected. Spa: Community/Common. Water: Available.
KEY DETAILS
- Price:
- $300000
- Bedrooms:
- 2
- Full Baths:
- 2
- Half Baths:
- 0
- Square Footage:
- 1139
- Acreage:
- 3.8100
- Year Built:
- 1970
- Listing ID #:
- 170043239
- Street Address:
- 6775
- City:
- San Diego
- State:
- CA
- Postal Code:
- 92120
- Country:
- US
- Area:
- DEC - Del Cerro
- Listing Status:
- Active
Building
- Number Of Floors In Unit:
- One
Building
- Architecture Style:
- Building Condition:
- Turnkey
- Construction Description:
- Stucco
- Exterior Features:
- Fireplace:
- None
- Flooring:
- Carpet
- Ease Of Access:
- Interior Features:
- Type Of Roof:
- Composition
- Building Security:
- Total Building Square Footage:
- 165966.00
- View:
- Hills
- Year Built Source:
- Assessor
Land
- Approximate Lot Size Range Source:
- Assessor
- Lot Square Footage:
- 165966.00
- Road Frontage Type:
Listing
- Community Features:
- Days On Market:
- 40
- Excluded:
Money
- Price Per Square Foot:
- 263.39
Structures
- Garage Parking Spaces:
- 0.00
- Parking Spaces:
- 0.00
- Parking Description:
- Fenced:
- None
Systems
- Appliances:
- Refrigerator,Dishwasher,Counter Top
- Cooling System:
- Central
- Heating:
- Electric
- Existing Water:
Water
- Waterfront Description:
Source
- Buildername
- Buildermodel













