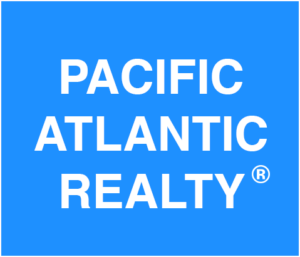2008 FEDERAL
This LAB+ international architecture prize-winning residence is located west of the Sawtelle "Strip." Adjacent to a one-acre nursery, the two custom-patterned, zinc-clad buildings are connected by a private courtyard that leads to an open-plan living area and kitchen. Glass-walled staircases affording views of the neighboring greenery ascend to an integrated office/gallery space and guest suite on the second floor. The top level master suite has a sizable master bath and views in multiple directions. An expansive, natural light-filled art studio/loft is located on the top level of the front building along with a bonus room and bath. A separate guest apartment as well as a four-car garage are on the ground level of the front building. This is a one-of-a-kind property for entertaining, displaying an art collection, or for simply relaxing in peaceful surroundings. The 3 story main building is steel constructed adding EQ safety,durability, energy efficiency & environmental benefit
KEY DETAILS
- Price:
- $3400000
- Bedrooms:
- 3
- Full Baths:
- 1
- Half Baths:
- 1
- Square Footage:
- 5137
- Acreage:
- 0.1500
- Year Built:
- 2007
- Listing ID #:
- 16121932
- Street Address:
- 2008
- City:
- Los Angeles
- State:
- CA
- Postal Code:
- 90025
- Country:
- Area:
- WLA - West Los Angeles
- Listing Status:
- Active Under Contract
Building
- Number Of Floors In Unit:
Building
- Architecture Style:
- Building Condition:
- Construction Description:
- Exterior Features:
- Fireplace:
- None
- Flooring:
- Wood
- Ease Of Access:
- Interior Features:
- Open Floor Plan,2 Staircases
- Type Of Roof:
- Building Security:
- Total Building Square Footage:
- 6694.00
- View:
- See Remarks
- Year Built Source:
Land
- Approximate Lot Size Range Source:
- Assessor
- Lot Square Footage:
- 6694.00
- Road Frontage Type:
Listing
- Community Features:
- Days On Market:
- 502
- Excluded:
Money
- Price Per Square Foot:
- 661.86
Structures
- Garage Parking Spaces:
- Parking Spaces:
- Parking Description:
- Driveway - Concrete
- Fenced:
Systems
- Appliances:
- Garbage Disposal,Refrigerator,Dishwasher
- Cooling System:
- Zoned,Central,Dual
- Heating:
- Central Furnace,Combination,Radiant
- Existing Water:
Water
- Waterfront Description:
Source
- Buildername
- Buildermodel





























